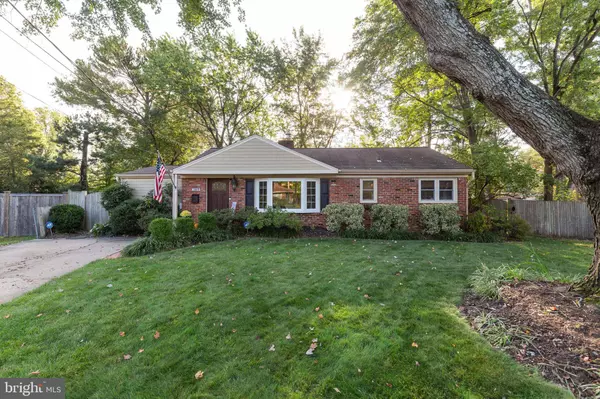$799,000
$799,000
For more information regarding the value of a property, please contact us for a free consultation.
3 Beds
3 Baths
2,072 SqFt
SOLD DATE : 12/16/2021
Key Details
Sold Price $799,000
Property Type Single Family Home
Sub Type Detached
Listing Status Sold
Purchase Type For Sale
Square Footage 2,072 sqft
Price per Sqft $385
Subdivision Hollin Hall Village
MLS Listing ID VAFX2028738
Sold Date 12/16/21
Style Ranch/Rambler
Bedrooms 3
Full Baths 2
Half Baths 1
HOA Y/N N
Abv Grd Liv Area 2,072
Originating Board BRIGHT
Year Built 1951
Annual Tax Amount $7,345
Tax Year 2021
Lot Size 0.304 Acres
Acres 0.3
Property Description
This immaculate, beautiful home in sought after Hollin Hall Village and Waynewood Elementary, boasts over 2000 sq ft, all on one level! This beautifully updated home sits at the end of a cul-de-sac! The floor plan is open, light filled and inviting! The living room has a gas fireplace , bay window, and opens to the dining room and kitchen! The vaulted ceiling dining room is large enough for a large dining room table and plenty of room for all large family gatherings! It opens to the kitchen and living room and has french doors that access the back patio! The kitchen has been updated and opens to the large light filled family room, dining room and living room! The kitchen has granite countertops, gas stove, stainless steel appliances, a breakfast bar that can seat four connects the kitchen and family room! The large family room has french doors that open to the back patio and a half bath! There are 3 bedrooms and 2 full baths in this home! The spacious primary bedroom has a large walk in closet, en-suite bath and walk out slider to the backyard! There is a bonus room attached to the primary bedroom currently being used as an office! 2 nice size additional bedrooms w hardwood floors that share a bathroom! Fantastic outdoor living with the flat, fully fenced backyard and deck with gazebo! Perfect for entertaining! You can access the backyard from the french doors in the dining room and family room and from the slider in the primary bedroom! Close/walkable to restaurants, grocery, pharmacy, stores and bakery at Hollin Hall Shopping Center! The Mount Vernon Park Pool within the neighborhood is a 13 acre park with pools, a lake for fishing, a playground and picnic area. It is home to many annual events like Crab Fest, campouts, pig roasts, and more. The Hollin Hall Senior Center offers a wide variety of classes and programs for seniors.
Location
State VA
County Fairfax
Zoning 130
Rooms
Other Rooms Living Room, Dining Room, Primary Bedroom, Bedroom 2, Bedroom 3, Kitchen, Family Room, Bonus Room
Main Level Bedrooms 3
Interior
Interior Features Attic, Ceiling Fan(s), Dining Area, Entry Level Bedroom, Family Room Off Kitchen, Flat, Formal/Separate Dining Room, Floor Plan - Open, Primary Bath(s), Recessed Lighting, Walk-in Closet(s), Window Treatments, Wood Floors
Hot Water Natural Gas
Cooling Central A/C
Fireplaces Number 1
Fireplaces Type Gas/Propane
Equipment Built-In Microwave, Built-In Range, Dishwasher, Disposal, Dryer, Refrigerator, Stainless Steel Appliances, Washer
Fireplace Y
Appliance Built-In Microwave, Built-In Range, Dishwasher, Disposal, Dryer, Refrigerator, Stainless Steel Appliances, Washer
Heat Source Natural Gas
Exterior
Exterior Feature Patio(s)
Fence Rear
Waterfront N
Water Access N
Accessibility Level Entry - Main, No Stairs
Porch Patio(s)
Parking Type Driveway
Garage N
Building
Story 1
Foundation Crawl Space, Slab
Sewer Public Sewer
Water Public
Architectural Style Ranch/Rambler
Level or Stories 1
Additional Building Above Grade, Below Grade
New Construction N
Schools
Elementary Schools Waynewood
Middle Schools Sandburg
High Schools West Potomac
School District Fairfax County Public Schools
Others
Senior Community No
Tax ID 1022 02060028
Ownership Fee Simple
SqFt Source Assessor
Special Listing Condition Standard
Read Less Info
Want to know what your home might be worth? Contact us for a FREE valuation!

Our team is ready to help you sell your home for the highest possible price ASAP

Bought with Brett D Rice • RE/MAX Executives

"My job is to find and attract mastery-based agents to the office, protect the culture, and make sure everyone is happy! "






