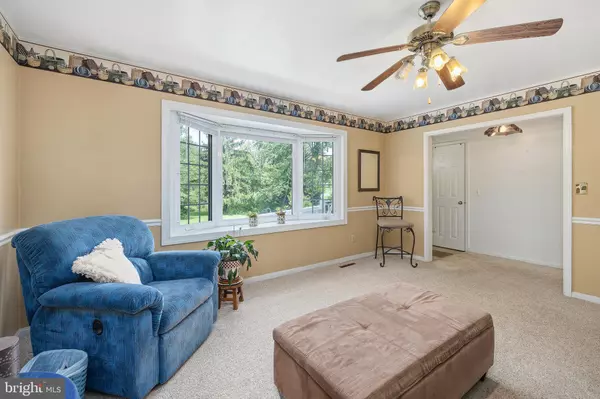$318,000
$310,000
2.6%For more information regarding the value of a property, please contact us for a free consultation.
4 Beds
3 Baths
1,848 SqFt
SOLD DATE : 10/06/2020
Key Details
Sold Price $318,000
Property Type Single Family Home
Sub Type Detached
Listing Status Sold
Purchase Type For Sale
Square Footage 1,848 sqft
Price per Sqft $172
Subdivision Mt. Ringgold Farm
MLS Listing ID VAST224584
Sold Date 10/06/20
Style Ranch/Rambler
Bedrooms 4
Full Baths 2
Half Baths 1
HOA Y/N N
Abv Grd Liv Area 1,272
Originating Board BRIGHT
Year Built 1977
Annual Tax Amount $2,289
Tax Year 2020
Lot Size 1.000 Acres
Acres 1.0
Property Description
Welcome to your own piece of country living just outside of the city. This classic Rambler on a mostly finished Basement has stood the test of time! This hard to find almost all brick one level has plenty of space to spread out inside and out. Enjoy time in the large Living Room overlooking the expansive front yard. The ample sized Kitchen includes a large eat-in area and a Pantry too. The lower level offers a huge Family Room/Rec Room with built-in shelving and wood stove, as well as a full Bath and Bedroom (not to code), Exercise Room and Laundry Room. The yard is like having your own park to relax in with a deck with retractable awning, cathedral ceiling screened porch, level open yard, and a play center for the little ones. All of this and a Shed too!
Location
State VA
County Stafford
Zoning R1
Rooms
Other Rooms Living Room, Primary Bedroom, Bedroom 2, Bedroom 3, Bedroom 4, Kitchen, Foyer, Exercise Room, Laundry, Recreation Room, Bathroom 2, Primary Bathroom
Basement Full, Interior Access, Outside Entrance, Partially Finished, Rear Entrance, Sump Pump, Walkout Stairs
Main Level Bedrooms 3
Interior
Interior Features Attic, Carpet, Ceiling Fan(s), Chair Railings, Combination Kitchen/Dining, Entry Level Bedroom, Family Room Off Kitchen, Floor Plan - Traditional, Kitchen - Eat-In, Primary Bath(s), Pantry, Window Treatments
Hot Water Electric
Heating Heat Pump(s)
Cooling Ceiling Fan(s), Heat Pump(s), Central A/C
Fireplaces Number 1
Fireplaces Type Brick, Wood
Fireplace Y
Heat Source Electric
Laundry Basement
Exterior
Exterior Feature Deck(s), Screened
Garage Garage - Front Entry, Garage Door Opener, Inside Access
Garage Spaces 8.0
Waterfront N
Water Access N
Accessibility None
Porch Deck(s), Screened
Parking Type Attached Garage, Driveway, Off Street
Attached Garage 2
Total Parking Spaces 8
Garage Y
Building
Lot Description Front Yard, Landscaping, Level, SideYard(s), Road Frontage, Rear Yard
Story 2
Sewer Septic Exists
Water Public
Architectural Style Ranch/Rambler
Level or Stories 2
Additional Building Above Grade, Below Grade
New Construction N
Schools
Elementary Schools Grafton Village
Middle Schools Dixon-Smith
High Schools Stafford
School District Stafford County Public Schools
Others
Senior Community No
Tax ID 55-A-1- -34A
Ownership Fee Simple
SqFt Source Assessor
Security Features Smoke Detector
Acceptable Financing Conventional, FHA, Cash, VA
Horse Property N
Listing Terms Conventional, FHA, Cash, VA
Financing Conventional,FHA,Cash,VA
Special Listing Condition Standard
Read Less Info
Want to know what your home might be worth? Contact us for a FREE valuation!

Our team is ready to help you sell your home for the highest possible price ASAP

Bought with Kevin D McGrath • Long & Foster Real Estate, Inc.

"My job is to find and attract mastery-based agents to the office, protect the culture, and make sure everyone is happy! "






