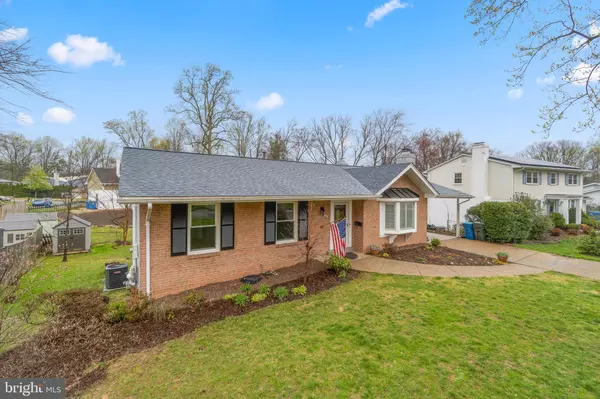$815,000
$689,900
18.1%For more information regarding the value of a property, please contact us for a free consultation.
4 Beds
3 Baths
2,740 SqFt
SOLD DATE : 05/11/2022
Key Details
Sold Price $815,000
Property Type Single Family Home
Sub Type Detached
Listing Status Sold
Purchase Type For Sale
Square Footage 2,740 sqft
Price per Sqft $297
Subdivision West Springfield
MLS Listing ID VAFX2060028
Sold Date 05/11/22
Style Ranch/Rambler
Bedrooms 4
Full Baths 3
HOA Y/N N
Abv Grd Liv Area 1,440
Originating Board BRIGHT
Year Built 1965
Annual Tax Amount $7,850
Tax Year 2021
Lot Size 10,506 Sqft
Acres 0.24
Property Description
Open Houses **Sat 1-3PM** **Sun 1-3PM**
Welcome Home to 8116 Ashtonbirch Drive. This beautiful 4 bedroom home in the highly sought after West Springfield neighborhood is the one that you have been waiting for.
The home is fully updated and move in ready. Featuring three large bedrooms on the main level along with two fully updated bathrooms, it provides the perfect place to call home.
As you enter the home through the front door or carport, the large kitchen boasts granite countertops, stainless steel appliances, a gas stove and 42" cabinets. Enjoy you breakfast in the eat-in kitchen as you overlook the large front yard through the magnificent bay window with plantation shutters.
The hardwood floors and recessed lighting that continue throughout the open main level, add elegance and warmth to the sunlight that pours through the plentiful windows in the dining and living rooms.
All of the bedrooms offer generous closet space and the bedrooms on the main level feature blackout blinds that convey with the property. The bathrooms throughout the house are well appointed and updated.
The primary bedroom features two closets, including a walk in closet as well as a full bathroom and separate sink area.
As you descent the stairs to the lower level, you will find a cozy family room with direct access to the backyard, as well as a fireplace and a separate multi purpose room that could be used as an office or work out room. Additionally, the lower level features a very comfortable guest suite with a full bathroom and its own private entrance. The oversized utility room features lots of storage and built in shelving which convey with the property.
The spacious backyard features a large, multi purpose shed and generous patio area which provides the perfect location to toast your s'mores during the warm summer nights.
8116 Ashtonbirch Drive is walking distance to schools, trails, and playgrounds. This home is in a very convenient location in West Springfield - Minutes to shopping, restaurants, VRE, Pentagon Express bus, Metro bus, Metro, I-495, I-395 and FFX County Parkway.
Location
State VA
County Fairfax
Zoning 130
Rooms
Basement Outside Entrance, Fully Finished
Main Level Bedrooms 3
Interior
Interior Features Carpet, Ceiling Fan(s), Combination Dining/Living, Crown Moldings, Entry Level Bedroom, Floor Plan - Open, Kitchen - Table Space, Pantry, Primary Bath(s), Recessed Lighting, Upgraded Countertops, Walk-in Closet(s), Wood Floors
Hot Water Electric
Heating Central
Cooling Central A/C
Fireplaces Number 1
Equipment Built-In Microwave, Dishwasher, Disposal, Dryer, Refrigerator, Stainless Steel Appliances, Washer, Water Heater, Stove
Fireplace Y
Appliance Built-In Microwave, Dishwasher, Disposal, Dryer, Refrigerator, Stainless Steel Appliances, Washer, Water Heater, Stove
Heat Source Natural Gas
Exterior
Exterior Feature Patio(s)
Garage Spaces 3.0
Waterfront N
Water Access N
Accessibility None
Porch Patio(s)
Parking Type Attached Carport, Driveway, On Street
Total Parking Spaces 3
Garage N
Building
Story 2
Foundation Slab
Sewer Public Sewer
Water Public
Architectural Style Ranch/Rambler
Level or Stories 2
Additional Building Above Grade, Below Grade
New Construction N
Schools
School District Fairfax County Public Schools
Others
Senior Community No
Tax ID 0892 02 0083
Ownership Fee Simple
SqFt Source Assessor
Acceptable Financing Cash, Conventional, FHA, VA
Listing Terms Cash, Conventional, FHA, VA
Financing Cash,Conventional,FHA,VA
Special Listing Condition Standard
Read Less Info
Want to know what your home might be worth? Contact us for a FREE valuation!

Our team is ready to help you sell your home for the highest possible price ASAP

Bought with Lisa A Thompson • Weichert, REALTORS

"My job is to find and attract mastery-based agents to the office, protect the culture, and make sure everyone is happy! "






