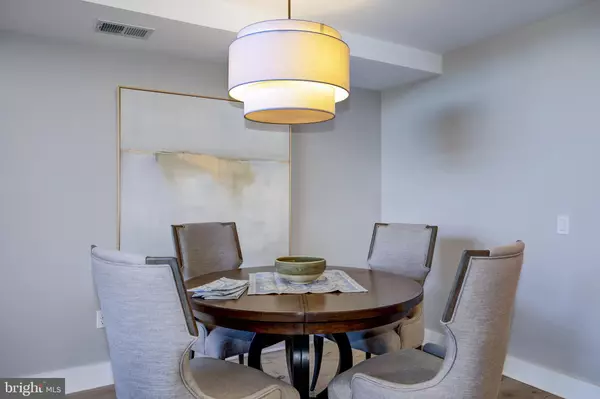$835,000
$825,000
1.2%For more information regarding the value of a property, please contact us for a free consultation.
2 Beds
2 Baths
1,653 SqFt
SOLD DATE : 05/23/2022
Key Details
Sold Price $835,000
Property Type Condo
Sub Type Condo/Co-op
Listing Status Sold
Purchase Type For Sale
Square Footage 1,653 sqft
Price per Sqft $505
Subdivision Wesley Heights
MLS Listing ID DCDC2032428
Sold Date 05/23/22
Style Traditional
Bedrooms 2
Full Baths 2
Condo Fees $1,345/mo
HOA Y/N N
Abv Grd Liv Area 1,653
Originating Board BRIGHT
Year Built 1979
Annual Tax Amount $4,000
Tax Year 2021
Property Description
Jaw dropping…Show stopping 2 Bed 2 Bath with TWO gracious balconies and Cathedral Views. Totally redone and reimagined with spot on, taste and style. Over 1,600 sq ft.. feet- From the soaring windows to the floating staircase, this home defies real estate speak. Designer kitchen with breakfast bar opens to a generous dining room. Living room spills out to a large balcony plus custom built ins through out the home. Stunning renovation of both bathrooms with Designer touches through out. You deserve to live large at Sutton Towers: 24 hour concierge building which offers a racquet club, swimming pool, brand new fitness room, guest parking , storage room, bike room, pets are welcome! Condo fees include Verizon Fios, TV Prime HD + HBO and Showtime. Plus 1 indoor parking space. Located adjacent to the beautiful American University Campus, Shopping and easy Transportation to Everywhere! Plus Tenley Metro, and Friendship Heights.
Location
State DC
County Washington
Zoning RESIDENTIAL
Rooms
Other Rooms Living Room, Primary Bedroom, Bedroom 2, Kitchen, Bathroom 2, Primary Bathroom
Interior
Interior Features Combination Kitchen/Dining, Combination Dining/Living, Floor Plan - Open, Kitchen - Gourmet, Kitchen - Island, Primary Bath(s), Recessed Lighting, Upgraded Countertops, Walk-in Closet(s)
Hot Water Electric
Heating Forced Air
Cooling Central A/C
Equipment Built-In Microwave, Stove, Dishwasher, Disposal, Dryer, Icemaker, Refrigerator, Stainless Steel Appliances, Washer
Appliance Built-In Microwave, Stove, Dishwasher, Disposal, Dryer, Icemaker, Refrigerator, Stainless Steel Appliances, Washer
Heat Source Electric
Exterior
Exterior Feature Balcony
Garage Underground
Garage Spaces 1.0
Parking On Site 1
Amenities Available Concierge, Elevator, Swimming Pool, Fitness Center
Waterfront N
Water Access N
Accessibility Elevator
Porch Balcony
Parking Type Parking Garage
Total Parking Spaces 1
Garage Y
Building
Story 2
Unit Features Hi-Rise 9+ Floors
Sewer Public Sewer
Water Public
Architectural Style Traditional
Level or Stories 2
Additional Building Above Grade, Below Grade
New Construction N
Schools
Elementary Schools Horace Mann
Middle Schools Hardy
High Schools Jackson-Reed
School District District Of Columbia Public Schools
Others
Pets Allowed Y
HOA Fee Include Parking Fee,Common Area Maintenance
Senior Community No
Tax ID 1601//3638
Ownership Condominium
Acceptable Financing Cash, Conventional
Listing Terms Cash, Conventional
Financing Cash,Conventional
Special Listing Condition Standard
Pets Description Case by Case Basis, Size/Weight Restriction, Number Limit
Read Less Info
Want to know what your home might be worth? Contact us for a FREE valuation!

Our team is ready to help you sell your home for the highest possible price ASAP

Bought with Gregory W Gaddy • TTR Sotheby's International Realty

"My job is to find and attract mastery-based agents to the office, protect the culture, and make sure everyone is happy! "






