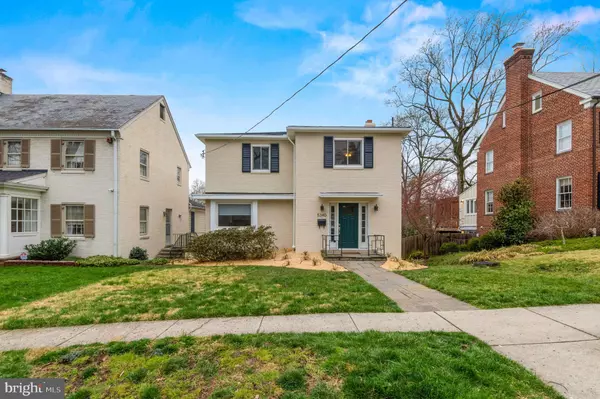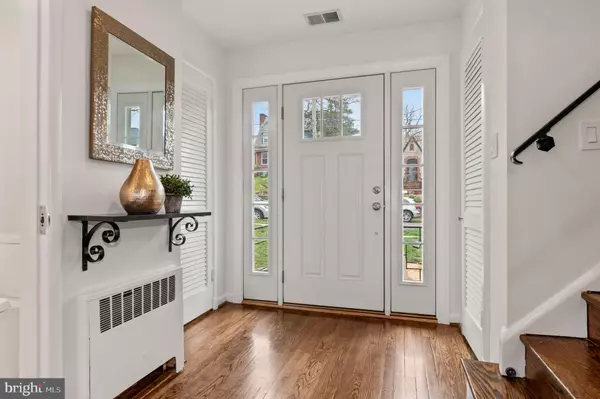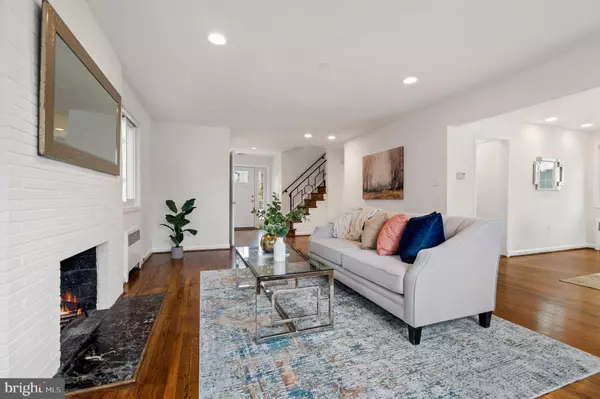$1,400,000
$1,425,000
1.8%For more information regarding the value of a property, please contact us for a free consultation.
3 Beds
4 Baths
2,478 SqFt
SOLD DATE : 05/05/2022
Key Details
Sold Price $1,400,000
Property Type Single Family Home
Sub Type Detached
Listing Status Sold
Purchase Type For Sale
Square Footage 2,478 sqft
Price per Sqft $564
Subdivision Chevy Chase
MLS Listing ID DCDC2041372
Sold Date 05/05/22
Style Prairie,Contemporary
Bedrooms 3
Full Baths 3
Half Baths 1
HOA Y/N N
Abv Grd Liv Area 1,802
Originating Board BRIGHT
Year Built 1950
Annual Tax Amount $7,330
Tax Year 2021
Lot Size 5,746 Sqft
Acres 0.13
Property Description
Welcome to this Chevy Chase exceptional single-family home on quiet 28th Street! The owners made many upgrades and remodeling which includes new roof , new garage roof, remodeled powder room, recessed LED lights, new Pella entry door, new large sliding door to the terrace, some new windows, new tile floor in the lower level, new stone expansive patio, and much more. The property features three large bedrooms and two bathrooms on upper level, the main floor is composed by a spacious kitchen with eat-in area, living and dining rooms flooded with natural light which opens on the spacious terrace overlooking the landscaped and private backyard. The great recreational room in the lower level offers high ceiling and is connected to a new patio ideal for in and out-door entertainment and enjoyment. The office space, the full bathroom , the separate laundry, and storage spaces complete this well designed multi use lower level. The mechanical room could be easly transformed in the 4th bedroom. The fantastic landscaped and fenced- in backyard with remodeled garage complete this rare offer for a quiet and convenient enjoyment. Property is located within top rated Murch ES and Deal MD public schools.
Location
State DC
County Washington
Zoning RESIDENTIAL
Rooms
Other Rooms Living Room, Dining Room, Bedroom 2, Bedroom 3, Kitchen, Foyer, Bedroom 1, Study, Laundry, Recreation Room, Utility Room, Bathroom 1, Bathroom 2, Bathroom 3, Half Bath
Basement Daylight, Partial, Fully Finished, Rear Entrance, Walkout Level, Windows
Interior
Interior Features Floor Plan - Traditional
Hot Water Natural Gas
Heating Hot Water
Cooling Central A/C
Flooring Wood
Fireplaces Number 1
Fireplaces Type Wood
Equipment Dishwasher, Disposal, Dryer, Oven - Wall, Refrigerator, Washer, Cooktop
Furnishings No
Fireplace Y
Window Features Double Pane
Appliance Dishwasher, Disposal, Dryer, Oven - Wall, Refrigerator, Washer, Cooktop
Heat Source Natural Gas
Laundry Dryer In Unit, Washer In Unit, Lower Floor
Exterior
Garage Garage - Rear Entry
Garage Spaces 1.0
Fence Partially
Utilities Available Cable TV Available, Phone Available, Sewer Available, Water Available, Electric Available
Waterfront N
Water Access N
View Street, Trees/Woods
Roof Type Architectural Shingle
Street Surface Paved
Accessibility None
Road Frontage City/County
Parking Type Detached Garage
Total Parking Spaces 1
Garage Y
Building
Lot Description Backs to Trees
Story 2
Foundation Block
Sewer Public Sewer
Water Public
Architectural Style Prairie, Contemporary
Level or Stories 2
Additional Building Above Grade, Below Grade
Structure Type Dry Wall
New Construction N
Schools
Elementary Schools Murch
Middle Schools Deal
High Schools Jackson-Reed
School District District Of Columbia Public Schools
Others
Pets Allowed Y
Senior Community No
Tax ID 2291//0026
Ownership Fee Simple
SqFt Source Assessor
Acceptable Financing Cash, Conventional
Horse Property N
Listing Terms Cash, Conventional
Financing Cash,Conventional
Special Listing Condition Standard
Pets Description No Pet Restrictions
Read Less Info
Want to know what your home might be worth? Contact us for a FREE valuation!

Our team is ready to help you sell your home for the highest possible price ASAP

Bought with LISA B RESCH • Compass

"My job is to find and attract mastery-based agents to the office, protect the culture, and make sure everyone is happy! "






