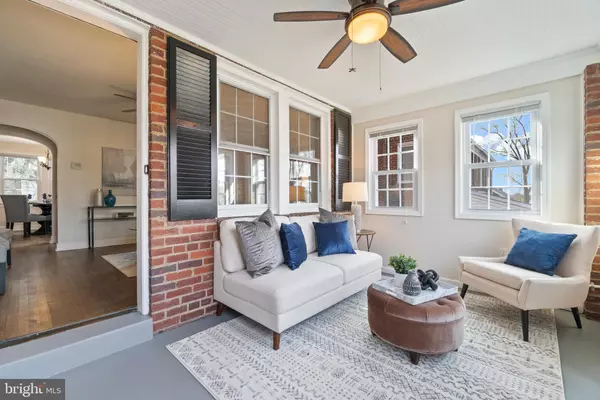$662,500
$624,900
6.0%For more information regarding the value of a property, please contact us for a free consultation.
2 Beds
1 Bath
1,381 SqFt
SOLD DATE : 04/11/2022
Key Details
Sold Price $662,500
Property Type Single Family Home
Sub Type Twin/Semi-Detached
Listing Status Sold
Purchase Type For Sale
Square Footage 1,381 sqft
Price per Sqft $479
Subdivision Oakcrest
MLS Listing ID VAAR2013528
Sold Date 04/11/22
Style Traditional
Bedrooms 2
Full Baths 1
HOA Y/N N
Abv Grd Liv Area 1,151
Originating Board BRIGHT
Year Built 1939
Annual Tax Amount $5,195
Tax Year 2021
Lot Size 2,431 Sqft
Acres 0.06
Property Description
OFFER DEADLINE: 12:00pm Tuesday, March 29th. A move-in ready end-unit home with tons of updates and ample potential; this charming, functional home has everything you need plus amazing proximity! A deceptively large four-story semi-detached home with two bedrooms, one full bathroom, great outdoor space and so much additional potential! All the perks of a detached home with just one less exterior wall, this end-unit home has no HOA/condo fee. An inviting front walkway and recently redone front stoop leads to an enclosed front sun porch with fantastic natural light. Beautiful, timeless hardwood floors greet you as you enter this lovely home and are carried throughout the main and upper level. The spacious living room is accented with a wood burning fireplace, elegant staircase/ banister and a coat closet. An open dining room overlooks the backyard and leads into the expanded and renovated kitchen. Kitchen features abundant white cabinetry, plenty of prep space, stainless-steel appliances and granite countertops. Beyond the kitchen is a back door that leads to the backyard and rear deck, perfectly located for entertaining, grilling and enjoying the outdoors. Upstairs features a primary bedroom large enough for a king-sized bed and abundant closet space, ceiling fan and tons of natural light. Second bedroom on upper level overlooks the backyard and side yard, has a ceiling fan as well as a closet. Hallway has a linen closet and an updated bathroom featuring ceramic tile, a tub, vanity, medicine cabinet and is freshly painted. Additionally on the upper level there is a staircase leading to the attic/ loft area, perfect for a home office, playroom, or additional storage space. Lower level features a rec room that can be finished into a third bedroom, as well as a utility space, storage space and area that can be renovated to have a second full bathroom. The lower level has numerous windows and a rear staircase into the backyard as well as beautiful knotty pine walls. A parking pad can be added in front of the home to provide off-street parking for one car, and street parking is abundant. Backyard is tranquil, including a deck, large magnolia tree for privacy and shade, and enough room for a storage shed or small garden. Incomparable close-in location near Metro, schools, shopping, dining, grocery stores, the Pentagon, and Amazons new National Landing headquarters. Plus, no stop lights to DC!
Location
State VA
County Arlington
Zoning R2-7
Rooms
Other Rooms Living Room, Dining Room, Bedroom 2, Kitchen, Basement, Foyer, Bedroom 1, Laundry, Bathroom 1, Bathroom 2, Attic, Screened Porch
Basement Full, Partially Finished
Interior
Interior Features Window Treatments
Hot Water Natural Gas
Heating Forced Air
Cooling Central A/C, Ceiling Fan(s)
Fireplaces Number 1
Equipment Built-In Microwave, Washer, Dryer, Dishwasher, Disposal, Freezer, Humidifier, Refrigerator, Stove
Fireplace Y
Appliance Built-In Microwave, Washer, Dryer, Dishwasher, Disposal, Freezer, Humidifier, Refrigerator, Stove
Heat Source Natural Gas
Exterior
Waterfront N
Water Access N
Accessibility None
Parking Type On Street
Garage N
Building
Story 4
Foundation Other, Block, Brick/Mortar
Sewer Public Sewer
Water Public
Architectural Style Traditional
Level or Stories 4
Additional Building Above Grade, Below Grade
New Construction N
Schools
Elementary Schools Oakridge
Middle Schools Gunston
High Schools Wakefield
School District Arlington County Public Schools
Others
Senior Community No
Tax ID 37-034-007
Ownership Fee Simple
SqFt Source Assessor
Special Listing Condition Standard
Read Less Info
Want to know what your home might be worth? Contact us for a FREE valuation!

Our team is ready to help you sell your home for the highest possible price ASAP

Bought with Wendy L Dean • Samson Properties

"My job is to find and attract mastery-based agents to the office, protect the culture, and make sure everyone is happy! "






