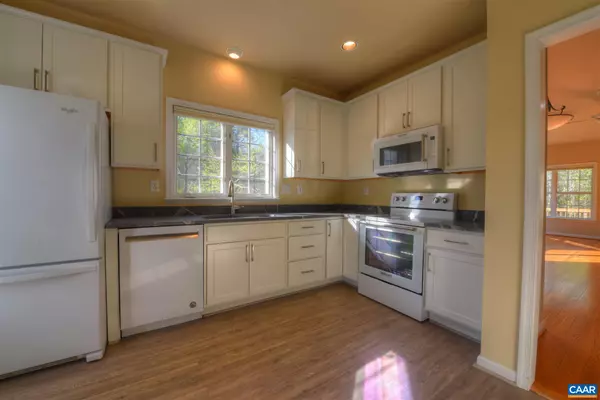$374,000
$349,900
6.9%For more information regarding the value of a property, please contact us for a free consultation.
3 Beds
3 Baths
2,291 SqFt
SOLD DATE : 05/26/2021
Key Details
Sold Price $374,000
Property Type Townhouse
Sub Type End of Row/Townhouse
Listing Status Sold
Purchase Type For Sale
Square Footage 2,291 sqft
Price per Sqft $163
Subdivision Forest Lakes South
MLS Listing ID 616276
Sold Date 05/26/21
Style Other
Bedrooms 3
Full Baths 3
Condo Fees $59
HOA Fees $163/qua
HOA Y/N Y
Abv Grd Liv Area 1,299
Originating Board CAAR
Year Built 1999
Annual Tax Amount $2,622
Tax Year 2021
Lot Size 5,662 Sqft
Acres 0.13
Property Description
Special opportunity in coveted Forest Lakes South! This home has just been beautifully renovated and is ready for you! Kitchen renovation included all new white cabinets, granite countertops, new sink and faucet, new LVT floors, fresh paint, and updated appliances. All three full bathrooms have been renovated with new vanities, quartz countertops, new comfort height toilets, two new showers including beautiful tile shower in the master. Home features gorgeous hardwood floors, wood burning fireplace, two first floor bedrooms and bathrooms, and a huge rec room and bedroom suite in the basement. You will also find a huge unfinished basement storage space. Rear patio off the rec room is stunning and is just steps from the community walking trail!,Granite Counter,White Cabinets,Fireplace in Great Room
Location
State VA
County Albemarle
Zoning R
Rooms
Other Rooms Dining Room, Primary Bedroom, Kitchen, Great Room, Laundry, Recreation Room, Utility Room, Primary Bathroom, Full Bath, Additional Bedroom
Basement Fully Finished, Full, Interior Access, Outside Entrance, Partially Finished, Walkout Level, Windows
Main Level Bedrooms 2
Interior
Interior Features Walk-in Closet(s), Breakfast Area, Kitchen - Eat-In, Recessed Lighting, Entry Level Bedroom
Cooling Central A/C
Flooring Carpet, Hardwood
Fireplaces Number 1
Fireplaces Type Wood
Equipment Dryer, Washer, Dishwasher, Disposal, Oven/Range - Electric, Microwave, Refrigerator
Fireplace Y
Window Features Insulated,Screens
Appliance Dryer, Washer, Dishwasher, Disposal, Oven/Range - Electric, Microwave, Refrigerator
Heat Source Natural Gas
Exterior
Exterior Feature Deck(s), Porch(es)
Amenities Available Club House, Tot Lots/Playground, Tennis Courts
View Other, Trees/Woods
Accessibility None
Porch Deck(s), Porch(es)
Garage N
Building
Story 1
Foundation Concrete Perimeter
Sewer Public Sewer
Water Public
Architectural Style Other
Level or Stories 1
Additional Building Above Grade, Below Grade
Structure Type Vaulted Ceilings,Cathedral Ceilings
New Construction N
Schools
Elementary Schools Hollymead
Middle Schools Sutherland
High Schools Albemarle
School District Albemarle County Public Schools
Others
HOA Fee Include Common Area Maintenance,Health Club,Pool(s),Management,Reserve Funds,Road Maintenance,Lawn Maintenance
Ownership Other
Special Listing Condition Standard
Read Less Info
Want to know what your home might be worth? Contact us for a FREE valuation!

Our team is ready to help you sell your home for the highest possible price ASAP

Bought with THE BECKHAM TEAM • KELLER WILLIAMS ALLIANCE - CHARLOTTESVILLE

"My job is to find and attract mastery-based agents to the office, protect the culture, and make sure everyone is happy! "






