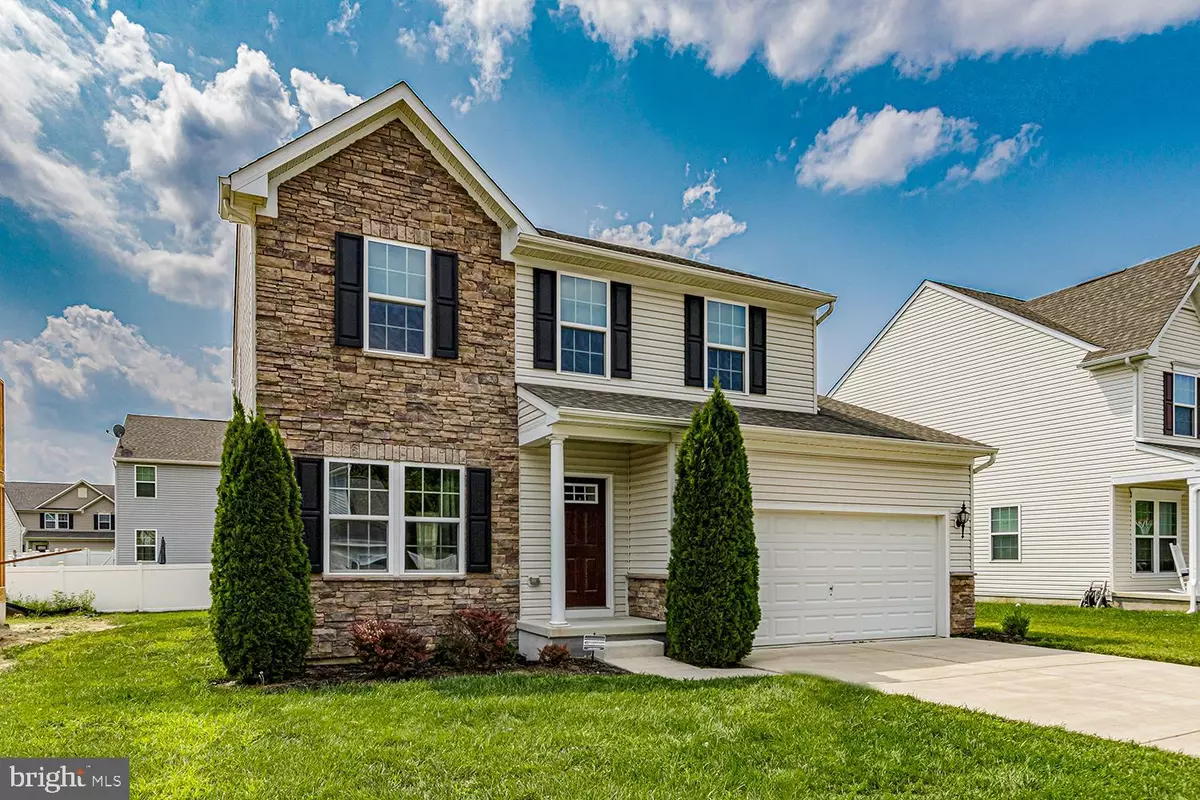$379,000
$359,900
5.3%For more information regarding the value of a property, please contact us for a free consultation.
3 Beds
3 Baths
2,701 SqFt
SOLD DATE : 08/23/2021
Key Details
Sold Price $379,000
Property Type Single Family Home
Sub Type Detached
Listing Status Sold
Purchase Type For Sale
Square Footage 2,701 sqft
Price per Sqft $140
Subdivision Tanyard Acres
MLS Listing ID NJGL2002328
Sold Date 08/23/21
Style Colonial
Bedrooms 3
Full Baths 2
Half Baths 1
HOA Fees $41/mo
HOA Y/N Y
Abv Grd Liv Area 2,112
Originating Board BRIGHT
Year Built 2015
Annual Tax Amount $9,221
Tax Year 2020
Lot Size 6,011 Sqft
Acres 0.14
Lot Dimensions 0.00 x 0.00
Property Description
OPEN HOUSE 7/30/21 CANCELLED. OFFER ACCEPTED. SELLER REQUESTS NO MORE SHOWINGS. Here it is, the one that checks the boxes and makes you say "home". With its stacked stone and siding facade, there is plenty of curb appeal with this three bedroom home of only 6 years. High ceilings and an open floor plan create a dramatic flow from room to room. A generously proportioned living room provides plenty of natural light at the front of the home and creates a bonus room for quiet moments away from game days or to be used as a bonus playroom; it is as open and ready to be what your lifestyle needs it to be. The home then opens to a gleamingly, warm hardwood floored kitchen and dining room that will certainly have you picturing gathering friends and family in. White 42" cabinets, granite countertops and a marble backsplash just met all of your criteria - and the center island not only provides added counter/storage space, it provides countertop bar seating as well! The kitchen opens to a beautiful dining space flanked by a wall of windows and access to the backyard as well as having an open feel to the family room. The family room and living room add a cozy contrast to the hardwood flooring with carpeting. There is a half bath and laundry room also on this first floor of living/entertaining space. Upstairs offers a unique open landing loft space - how about creating a "quiet" zone here for homework, reading or just chilling out. The second floor also offers 3 bedrooms; the owner's suite is well proportioned and includes a private, full bath with separate tub and shower and a double vanity. Two additional, well-proportioned bedrooms share a second, full bath with a tub/shower. But wait, there is more to this home - there is a full basement with a finished area of 19' x 31' adding to the already impressive living space and another section of the basement that is unfinished for storage. There is also a rough-in that can be finished into a full bathroom for this basement living space. This home is energy star 3.0 certified with an air infiltration wrap, exterior joint sealing, double pane insulated vinyl tilt-in windows for easy cleaning and a high efficiency HVAC to keep energy costs low. Close to Rts 55,47,42 and NJ Trnpk for a quick commute. There is so much here and so much that you've been looking for - now is the time, it won't last long!
Location
State NJ
County Gloucester
Area Deptford Twp (20802)
Zoning RES
Rooms
Other Rooms Living Room, Dining Room, Primary Bedroom, Bedroom 2, Bedroom 3, Kitchen, Family Room, Laundry, Loft, Storage Room
Basement Partially Finished
Interior
Interior Features Floor Plan - Open, Kitchen - Island, Pantry, Upgraded Countertops, Walk-in Closet(s), Wood Floors, Primary Bath(s), Stall Shower, Soaking Tub, Ceiling Fan(s), Tub Shower, Family Room Off Kitchen
Hot Water Natural Gas
Heating Forced Air
Cooling Central A/C
Flooring Carpet, Ceramic Tile, Hardwood, Vinyl
Equipment Built-In Microwave, Oven/Range - Gas, Washer, Dryer - Electric
Appliance Built-In Microwave, Oven/Range - Gas, Washer, Dryer - Electric
Heat Source Natural Gas
Laundry Main Floor
Exterior
Exterior Feature Porch(es)
Garage Garage - Front Entry
Garage Spaces 4.0
Utilities Available Natural Gas Available, Electric Available
Waterfront N
Water Access N
Roof Type Shingle
Accessibility None
Porch Porch(es)
Parking Type Attached Garage, Driveway, On Street
Attached Garage 2
Total Parking Spaces 4
Garage Y
Building
Lot Description Front Yard, Level, Open, Rear Yard, SideYard(s)
Story 2
Sewer Public Sewer
Water Public
Architectural Style Colonial
Level or Stories 2
Additional Building Above Grade, Below Grade
Structure Type 9'+ Ceilings
New Construction N
Schools
Elementary Schools Lake Tract E.S.
Middle Schools Monongahela M.S.
High Schools Deptford Township H.S.
School District Deptford Township Public Schools
Others
Pets Allowed Y
HOA Fee Include Common Area Maintenance
Senior Community No
Tax ID 02-00397 05-00017
Ownership Fee Simple
SqFt Source Assessor
Security Features Security System
Acceptable Financing Cash, Conventional, FHA, VA
Listing Terms Cash, Conventional, FHA, VA
Financing Cash,Conventional,FHA,VA
Special Listing Condition Standard
Pets Description No Pet Restrictions
Read Less Info
Want to know what your home might be worth? Contact us for a FREE valuation!

Our team is ready to help you sell your home for the highest possible price ASAP

Bought with Karen D. Casey • Your Home Sold Guaranteed, Nancy Kowalik Group

"My job is to find and attract mastery-based agents to the office, protect the culture, and make sure everyone is happy! "






