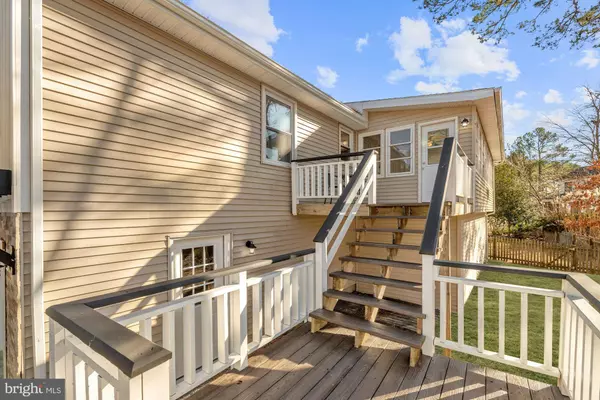$315,000
$305,000
3.3%For more information regarding the value of a property, please contact us for a free consultation.
4 Beds
3 Baths
2,592 SqFt
SOLD DATE : 04/03/2020
Key Details
Sold Price $315,000
Property Type Single Family Home
Sub Type Detached
Listing Status Sold
Purchase Type For Sale
Square Footage 2,592 sqft
Price per Sqft $121
Subdivision None Available
MLS Listing ID MDWO111328
Sold Date 04/03/20
Style Coastal
Bedrooms 4
Full Baths 2
Half Baths 1
HOA Fees $82/ann
HOA Y/N Y
Abv Grd Liv Area 2,592
Originating Board BRIGHT
Year Built 1977
Annual Tax Amount $1,745
Tax Year 2020
Lot Size 0.283 Acres
Acres 0.28
Lot Dimensions 0.00 x 0.00
Property Description
Enjoy being close to everything coastal living has to offer in this completely renovated home with over $100,000 in upgrades. Large lot is located on quiet cul-de-sac with amazing community amenities and lovely neighborhood. Pergola and beautiful stone front two car garage welcomes you with new roll-up doors and windows. Enter through the three-season room to be greeted by desirable views and delightful daylight. New plank flooring exists throughout with carpeted bedrooms. Main level boasts large kitchen with island prep area, Wolf cabinets, soft close drawers, granite counters, and all new stainless steel appliances. Master bedroom hosts en-suite master bath. All new tile showers, tile floors, and fixtures in every bathroom. Two additional bedrooms and den/study or third additional bedroom on upper floor. Spacious laundry room with access to large rear multi-level deck perfect for outdoor entertaining. Lower level game room, powder room, and large family room are complete with wood burning fireplace. Other updates include new HVAC and roof. This home will make a great primary residence or vacation property. Take a 3D tour! https://my.matterport.com/show/?m=AsEA8yF121Y
Location
State MD
County Worcester
Area Worcester Ocean Pines
Zoning R-3
Rooms
Other Rooms Dining Room, Primary Bedroom, Sitting Room, Bedroom 2, Bedroom 3, Bedroom 4, Kitchen, Game Room, Family Room, Sun/Florida Room, Laundry, Recreation Room
Basement Daylight, Partial, Full, Fully Finished, Garage Access, Heated, Interior Access, Outside Entrance, Rear Entrance, Windows
Main Level Bedrooms 4
Interior
Interior Features Breakfast Area, Carpet, Ceiling Fan(s), Combination Kitchen/Dining, Dining Area, Entry Level Bedroom, Floor Plan - Open, Kitchen - Island, Kitchen - Table Space, Primary Bath(s), Recessed Lighting, Upgraded Countertops
Hot Water Electric
Heating Central, Heat Pump(s)
Cooling Ceiling Fan(s), Central A/C
Flooring Carpet, Ceramic Tile, Vinyl
Fireplaces Number 1
Fireplaces Type Brick, Fireplace - Glass Doors, Mantel(s), Wood
Equipment Built-In Microwave, Dishwasher, Dryer, Energy Efficient Appliances, Exhaust Fan, Freezer, Icemaker, Microwave, Oven/Range - Gas, Refrigerator, Stainless Steel Appliances, Washer, Water Dispenser, Water Heater
Fireplace Y
Window Features Insulated,Vinyl Clad
Appliance Built-In Microwave, Dishwasher, Dryer, Energy Efficient Appliances, Exhaust Fan, Freezer, Icemaker, Microwave, Oven/Range - Gas, Refrigerator, Stainless Steel Appliances, Washer, Water Dispenser, Water Heater
Heat Source Electric
Laundry Has Laundry, Main Floor, Washer In Unit, Dryer In Unit
Exterior
Exterior Feature Deck(s)
Garage Garage - Front Entry, Inside Access
Garage Spaces 2.0
Amenities Available Bar/Lounge, Baseball Field, Basketball Courts, Beach, Beach Club, Bike Trail, Boat Ramp, Club House, Common Grounds, Community Center, Dining Rooms, Golf Club, Golf Course, Golf Course Membership Available, Jog/Walk Path, Lake, Library, Marina/Marina Club, Meeting Room, Non-Lake Recreational Area, Picnic Area, Pier/Dock, Pool - Indoor, Pool - Outdoor, Pool Mem Avail, Putting Green, Recreational Center, Security, Swimming Pool, Tennis Courts, Tot Lots/Playground, Water/Lake Privileges
Waterfront N
Water Access N
View Garden/Lawn
Roof Type Architectural Shingle
Accessibility Other
Porch Deck(s)
Parking Type Attached Garage, Driveway
Attached Garage 2
Total Parking Spaces 2
Garage Y
Building
Lot Description Backs to Trees, Cul-de-sac, Rear Yard
Story 2
Sewer Public Sewer
Water Public
Architectural Style Coastal
Level or Stories 2
Additional Building Above Grade
Structure Type Dry Wall
New Construction N
Schools
Elementary Schools Showell
Middle Schools Stephen Decatur
High Schools Stephen Decatur
School District Worcester County Public Schools
Others
HOA Fee Include Common Area Maintenance,Management,Recreation Facility,Snow Removal
Senior Community No
Tax ID 03-045196
Ownership Fee Simple
SqFt Source Assessor
Security Features Main Entrance Lock,Smoke Detector
Acceptable Financing Cash, Conventional, FHA, USDA, VA
Listing Terms Cash, Conventional, FHA, USDA, VA
Financing Cash,Conventional,FHA,USDA,VA
Special Listing Condition Standard
Read Less Info
Want to know what your home might be worth? Contact us for a FREE valuation!

Our team is ready to help you sell your home for the highest possible price ASAP

Bought with Kevin E Decker • Coastal Life Realty Group LLC

"My job is to find and attract mastery-based agents to the office, protect the culture, and make sure everyone is happy! "






