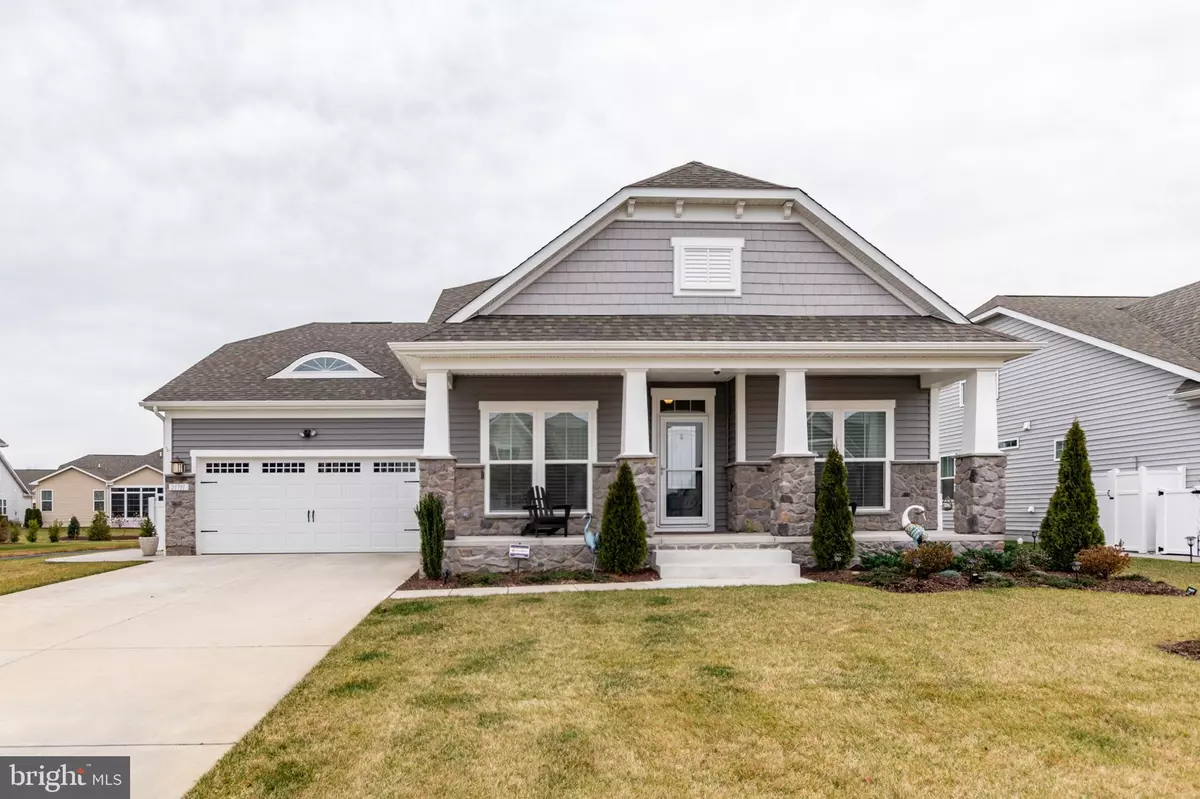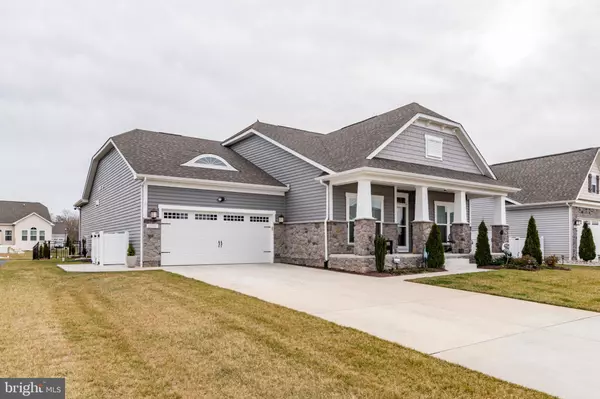$454,000
$459,000
1.1%For more information regarding the value of a property, please contact us for a free consultation.
3 Beds
2 Baths
2,322 SqFt
SOLD DATE : 10/13/2020
Key Details
Sold Price $454,000
Property Type Single Family Home
Sub Type Detached
Listing Status Sold
Purchase Type For Sale
Square Footage 2,322 sqft
Price per Sqft $195
Subdivision Lewes Crossing
MLS Listing ID DESU154442
Sold Date 10/13/20
Style Ranch/Rambler
Bedrooms 3
Full Baths 2
HOA Fees $190/ann
HOA Y/N Y
Abv Grd Liv Area 2,322
Originating Board BRIGHT
Year Built 2018
Annual Tax Amount $1,620
Tax Year 2020
Lot Size 7,841 Sqft
Acres 0.18
Lot Dimensions 66.00 x 125.00
Property Description
Welcome to Lewes Crossing, just minutes from downtown Lewes & Rehoboth. Why pay for new construction when you can have a nearly new finished home with Hunter Douglas Blinds and all? Located on an interior lot with view of the pond & fountain, and not backing to a highway, this home was built in 2018 and is loaded with upgrades. The kitchen has double ovens with a gas cooktop, upgraded cabinets and appliances, the common areas have a luxury vinyl flooring, great for dogs. The 4' extension in the great room allows the room for entertaining with gas fireplace and recessed lighting. Both bathrooms have upgraded ceramic tile, the master bath is stunning with upgraded cabinets and quartz countertops, the tile shower has a pebble floor with floor to ceiling tile. The Master bedroom has a tray ceiling in both the bedroom and walk-in closet. Outside you will find an upgraded vinyl siding, upgraded elevation with a great front porch, rear patio, fencing in the back yard, well for irrigation and much more. Completing this home is the unfinished basement that has been framed , ready for drywall with a 3 piece plumbing rough-in for a bathroom. You won't want to miss this property, it has all the bells and whistles! Back on the market due to no fault of the Sellers.
Location
State DE
County Sussex
Area Lewes Rehoboth Hundred (31009)
Zoning AR-1
Rooms
Basement Unfinished
Main Level Bedrooms 3
Interior
Interior Features Breakfast Area, Floor Plan - Open, Formal/Separate Dining Room, Kitchen - Island, Kitchen - Gourmet, Primary Bath(s), Pantry, Recessed Lighting, Upgraded Countertops, Walk-in Closet(s), Window Treatments
Hot Water Natural Gas
Heating Forced Air
Cooling Central A/C
Flooring Other
Fireplaces Number 1
Fireplaces Type Gas/Propane
Equipment Built-In Microwave, Cooktop, Dishwasher, Disposal, Dryer, Oven - Double, Oven - Wall, Washer, Water Heater - Tankless
Fireplace Y
Window Features Insulated,Screens
Appliance Built-In Microwave, Cooktop, Dishwasher, Disposal, Dryer, Oven - Double, Oven - Wall, Washer, Water Heater - Tankless
Heat Source Natural Gas
Laundry Main Floor
Exterior
Exterior Feature Patio(s), Porch(es)
Garage Garage - Front Entry, Garage Door Opener
Garage Spaces 2.0
Fence Partially, Vinyl
Amenities Available Community Center, Fitness Center, Pool - Outdoor
Waterfront N
Water Access N
View Garden/Lawn
Roof Type Asphalt
Accessibility 2+ Access Exits
Porch Patio(s), Porch(es)
Parking Type Attached Garage, Driveway
Attached Garage 2
Total Parking Spaces 2
Garage Y
Building
Story 1
Sewer Public Sewer
Water Public
Architectural Style Ranch/Rambler
Level or Stories 1
Additional Building Above Grade, Below Grade
New Construction N
Schools
School District Cape Henlopen
Others
Pets Allowed Y
HOA Fee Include Common Area Maintenance,Lawn Maintenance,Road Maintenance,Trash
Senior Community No
Tax ID 334-05.00-1497.00
Ownership Fee Simple
SqFt Source Assessor
Security Features Motion Detectors,Security System
Horse Property N
Special Listing Condition Standard
Pets Description Dogs OK, Cats OK
Read Less Info
Want to know what your home might be worth? Contact us for a FREE valuation!

Our team is ready to help you sell your home for the highest possible price ASAP

Bought with Theresa O'Brien • Coldwell Banker Realty

"My job is to find and attract mastery-based agents to the office, protect the culture, and make sure everyone is happy! "






