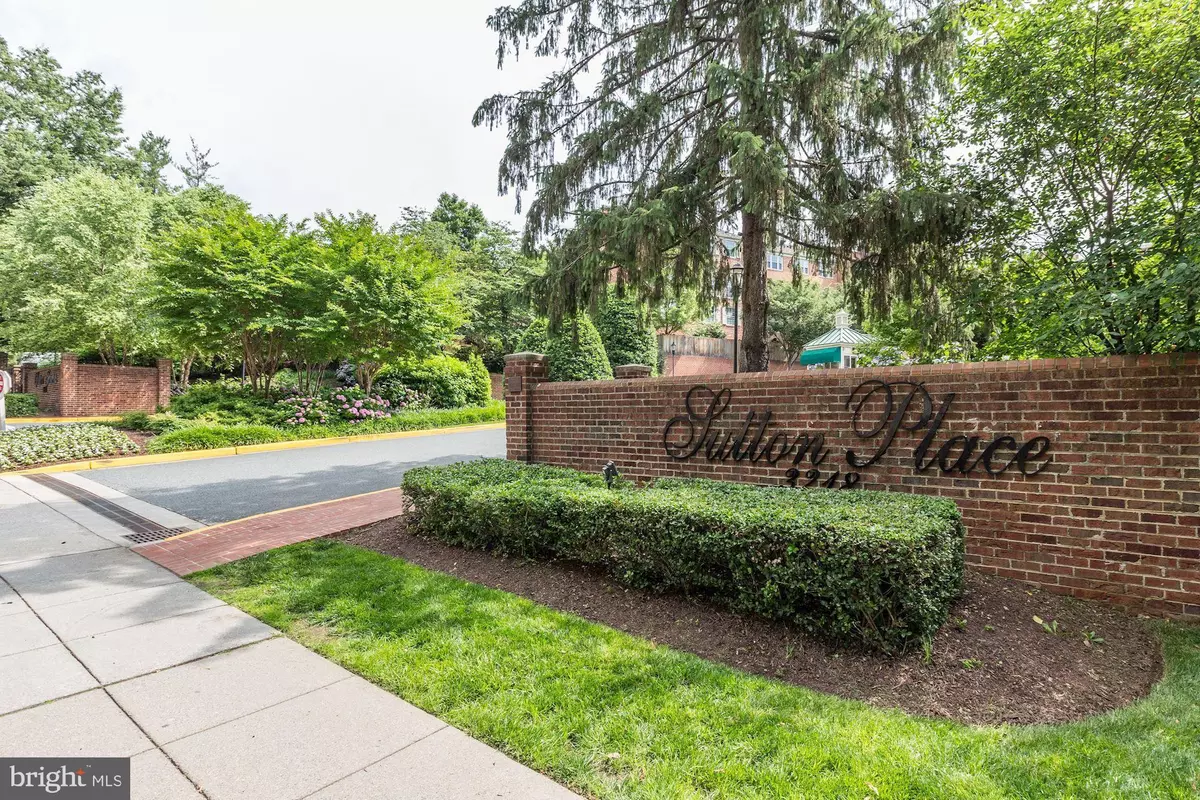$750,000
$749,000
0.1%For more information regarding the value of a property, please contact us for a free consultation.
2 Beds
3 Baths
1,332 SqFt
SOLD DATE : 04/30/2021
Key Details
Sold Price $750,000
Property Type Condo
Sub Type Condo/Co-op
Listing Status Sold
Purchase Type For Sale
Square Footage 1,332 sqft
Price per Sqft $563
Subdivision Wesley Heights
MLS Listing ID DCDC512676
Sold Date 04/30/21
Style Traditional
Bedrooms 2
Full Baths 2
Half Baths 1
Condo Fees $624/mo
HOA Y/N N
Abv Grd Liv Area 1,332
Originating Board BRIGHT
Year Built 1980
Annual Tax Amount $5,627
Tax Year 2020
Property Description
This two bedroom, two and a half bath townhouse condominium has been thoughtfully renovated and immaculately maintained by its current owners and the floor plan is ideal for comfortable living and entertaining. The spacious living room has a wood-burning fireplace flanked by built-in bookshelves and provides access to the private terrace via French doors. The dining area offers wonderful entertaining space and can easily accommodate a table for six or eight. The renovated kitchen offers white cabinets, granite counters, sleek stainless appliances and a subway tiled backsplash. Extra storage, laundry and a powder room complete this level. The upper level is comprised of a generous owner’s suite with two closets and an en-suite bath with a walk-in shower with custom doors and vanity with marble countertop. There is a second bedroom and hall bath with a soaking tub and a large hall storage closet. Other upgrades include hardwood floors throughout, recessed lighting and custom, motorized window treatments in the bedrooms with dual black-out and sheer shades. The community offers an around the clock gate attendant, on-site management, an outdoor pool, access to The Sutton Towers Racquet Club, manicured grounds and two unassigned parking spaces.
Location
State DC
County Washington
Zoning RESIDENTIAL
Interior
Interior Features Recessed Lighting, Soaking Tub, Stall Shower, Upgraded Countertops, Walk-in Closet(s), Window Treatments, Wood Floors
Hot Water Electric
Heating Forced Air
Cooling Central A/C
Flooring Hardwood
Fireplaces Number 1
Equipment Dishwasher, Disposal, Dryer, Dryer - Electric, Microwave, Oven/Range - Electric, Range Hood, Refrigerator, Stainless Steel Appliances, Washer
Fireplace Y
Appliance Dishwasher, Disposal, Dryer, Dryer - Electric, Microwave, Oven/Range - Electric, Range Hood, Refrigerator, Stainless Steel Appliances, Washer
Heat Source Electric
Exterior
Garage Spaces 2.0
Amenities Available Common Grounds, Gated Community, Pool - Outdoor
Waterfront N
Water Access N
Accessibility None
Parking Type Off Street
Total Parking Spaces 2
Garage N
Building
Story 2
Sewer Public Sewer
Water Public
Architectural Style Traditional
Level or Stories 2
Additional Building Above Grade, Below Grade
New Construction N
Schools
Elementary Schools Horace Mann
Middle Schools Hardy
High Schools Jackson-Reed
School District District Of Columbia Public Schools
Others
Pets Allowed Y
HOA Fee Include Insurance,Lawn Maintenance,Management,Pool(s),Parking Fee,Reserve Funds
Senior Community No
Tax ID 1601//2327
Ownership Condominium
Special Listing Condition Standard
Pets Description Breed Restrictions, Cats OK, Dogs OK, Number Limit, Pet Addendum/Deposit
Read Less Info
Want to know what your home might be worth? Contact us for a FREE valuation!

Our team is ready to help you sell your home for the highest possible price ASAP

Bought with Ira M Hersh • Long & Foster Real Estate, Inc.

"My job is to find and attract mastery-based agents to the office, protect the culture, and make sure everyone is happy! "






