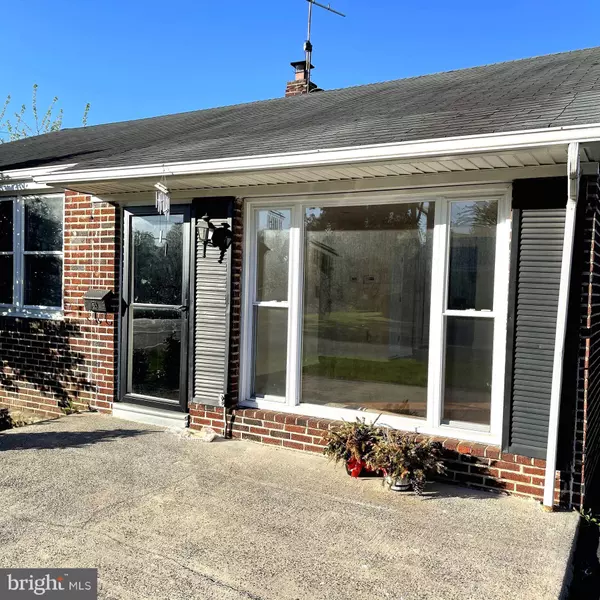$350,000
$349,900
For more information regarding the value of a property, please contact us for a free consultation.
3 Beds
2 Baths
1,472 SqFt
SOLD DATE : 11/10/2021
Key Details
Sold Price $350,000
Property Type Single Family Home
Sub Type Detached
Listing Status Sold
Purchase Type For Sale
Square Footage 1,472 sqft
Price per Sqft $237
Subdivision Somerton
MLS Listing ID PAPH2034212
Sold Date 11/10/21
Style Ranch/Rambler
Bedrooms 3
Full Baths 1
Half Baths 1
HOA Y/N N
Abv Grd Liv Area 1,472
Originating Board BRIGHT
Year Built 1960
Annual Tax Amount $3,432
Tax Year 2021
Lot Size 5,347 Sqft
Acres 0.12
Lot Dimensions 49.97 x 107.00
Property Description
Somerton delight !!
Welcome to 526 Larkspur street. Beautiful ranch seating on a large fenced in corner lot in a desirable Somerton area. Property consists of a typical Ranch home featuring one floor living exhibiting large open living areas , modern kitchen opened to a family room, three good sized bedrooms with great closet space, a modern hall 3 piece bathroom in addition to a powder room being accessible in the living room/ dining room areas. Refinished hardwood floors in addition to a neutral decor in every room except kitchen , Bath and laundry areas . Property also offers a detached 2 car garage being accessible through a long driveway that would be able to provide additional off street parking for another 3 to 4 cars.
Current owner has Plans already approved by local L&I to build a second floor provide additional living space . It will be the new owner's option to build up or not.
Current owner's Employment was moved out of state so project of building up was no longer needed.
Location
State PA
County Philadelphia
Area 19116 (19116)
Zoning RSD3
Rooms
Other Rooms Living Room, Dining Room, Kitchen, Family Room, Laundry
Main Level Bedrooms 3
Interior
Hot Water Natural Gas
Heating Forced Air
Cooling Central A/C
Heat Source Natural Gas
Exterior
Garage Garage Door Opener
Garage Spaces 6.0
Waterfront N
Water Access N
Roof Type Shingle
Accessibility None
Parking Type Detached Garage, Driveway
Total Parking Spaces 6
Garage Y
Building
Story 1
Foundation Slab
Sewer Public Sewer
Water Public
Architectural Style Ranch/Rambler
Level or Stories 1
Additional Building Above Grade, Below Grade
New Construction N
Schools
School District The School District Of Philadelphia
Others
Senior Community No
Tax ID 582264900
Ownership Fee Simple
SqFt Source Assessor
Special Listing Condition Standard
Read Less Info
Want to know what your home might be worth? Contact us for a FREE valuation!

Our team is ready to help you sell your home for the highest possible price ASAP

Bought with Simone Silva • RE/MAX 2000

"My job is to find and attract mastery-based agents to the office, protect the culture, and make sure everyone is happy! "






