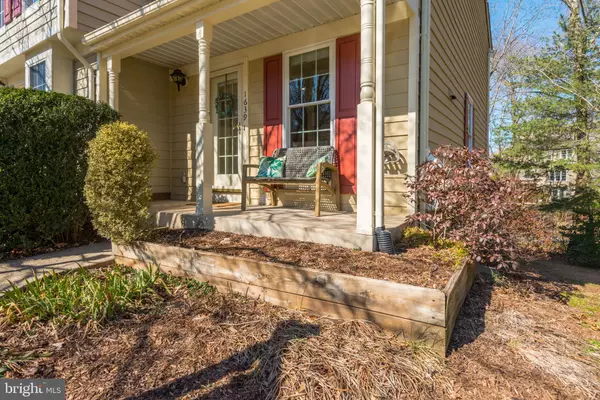$415,000
$415,000
For more information regarding the value of a property, please contact us for a free consultation.
2 Beds
2 Baths
915 SqFt
SOLD DATE : 03/26/2021
Key Details
Sold Price $415,000
Property Type Townhouse
Sub Type End of Row/Townhouse
Listing Status Sold
Purchase Type For Sale
Square Footage 915 sqft
Price per Sqft $453
Subdivision Thornhill
MLS Listing ID VAFX2000060
Sold Date 03/26/21
Style Transitional
Bedrooms 2
Full Baths 2
HOA Fees $111/mo
HOA Y/N Y
Abv Grd Liv Area 915
Originating Board BRIGHT
Year Built 1986
Annual Tax Amount $4,212
Tax Year 2021
Lot Size 1,432 Sqft
Acres 0.03
Property Description
HURRY! THIS VERY COOL HOME HAS BEEN METICULOUSLY CARED FOR AND UPDATED BY OWNERS. MANY QUALITY UPDATES AND FEATURES TO INCLUDE : REPLACED ROOF (2009), WINDOWS (2012), INSTALLED CONCRETE PIER TO STABALIZE PORCH(2018) , HVAC W/AIR KNIGHT AIR CLEANER (2018), DUCTS REPAIRED AND CLEANED (2018), HOT WATER HEATER (2018), EXTERIOR PAINTED (2018), MAIN LEVEL HARDWOOD FLOORING REFINISHED (2018). KITCHEN UPDATED WITH 5 BURNER STOVE, DISHWASHER, RANGE HOOD, GRANITE, FAUCET, 7 SINK. ISLAND AND POT HANGER CONVEY! UPPER LEVEL CARPETING REPLACED (2018) BATHROOM UPDATED W/GRANITE, SINK, TILE, & TOILET. WARDROBE IN MASTER BEDROOM CONVEYS ($1280 - 2018) LOWER LEVEL INCLUDES A COZY FIREPLACE W/MANTLE AND AN UPDATED FULL BATH W/SHOWER. A SLIDING GLASS DOOR LEADS TO A FULLY FENCED YARD. THE OUTDOOR SPACE IS VERY PRIVATE SINCE IT BACKS TO MATURE TREES ON BOTH BACK AND SIDE YARDS. RESTON LIVING AT IT'S VERY BEST! PARK THOSE CARS AND TAKE THE PATHS TO TRADER JOES, RESTON TOWN CENTER WITH LOADS OF SHOPPING AND ENTERTAINMENT. RESTON POOLS AND PARKS ARE ALSO VERY CLOSE BY. ENJOY ALL OF THE AMMENITIES RESTON HAS TO OFFER. IF YOU HURRY THIS HOME COULD BE YOURS! 2 ASSIGNED SPACES 137, 138 ARE RIGHT IN FRONT OF HOME.
Location
State VA
County Fairfax
Zoning 372
Rooms
Other Rooms Dining Room, Primary Bedroom, Bedroom 2, Kitchen, Family Room, Laundry
Basement Daylight, Full, Walkout Level
Interior
Interior Features Ceiling Fan(s), Combination Dining/Living, Window Treatments, Wood Floors
Hot Water Electric
Heating Heat Pump(s)
Cooling Heat Pump(s), Ceiling Fan(s)
Fireplaces Number 1
Fireplaces Type Corner, Mantel(s)
Fireplace Y
Heat Source Electric
Exterior
Parking On Site 2
Amenities Available Basketball Courts, Common Grounds, Hot tub, Jog/Walk Path, Lake, Meeting Room, Mooring Area, Party Room, Picnic Area, Pool - Indoor, Pool - Outdoor, Tennis Courts, Tot Lots/Playground, Volleyball Courts
Waterfront N
Water Access N
View Trees/Woods
Roof Type Asphalt
Accessibility Other
Parking Type Parking Lot
Garage N
Building
Story 3
Sewer Public Sewer
Water Public
Architectural Style Transitional
Level or Stories 3
Additional Building Above Grade, Below Grade
New Construction N
Schools
Elementary Schools Aldrin
Middle Schools Herndon
High Schools Herndon
School District Fairfax County Public Schools
Others
HOA Fee Include Common Area Maintenance,Insurance,Lawn Maintenance,Reserve Funds,Road Maintenance,Snow Removal,Trash
Senior Community No
Tax ID 0171 09030069
Ownership Fee Simple
SqFt Source Assessor
Acceptable Financing Cash, Conventional
Listing Terms Cash, Conventional
Financing Cash,Conventional
Special Listing Condition Standard
Read Less Info
Want to know what your home might be worth? Contact us for a FREE valuation!

Our team is ready to help you sell your home for the highest possible price ASAP

Bought with Peter M Gorog • Long & Foster Real Estate, Inc.

"My job is to find and attract mastery-based agents to the office, protect the culture, and make sure everyone is happy! "






