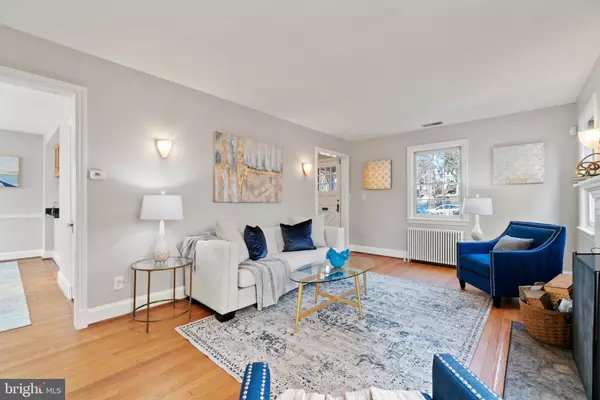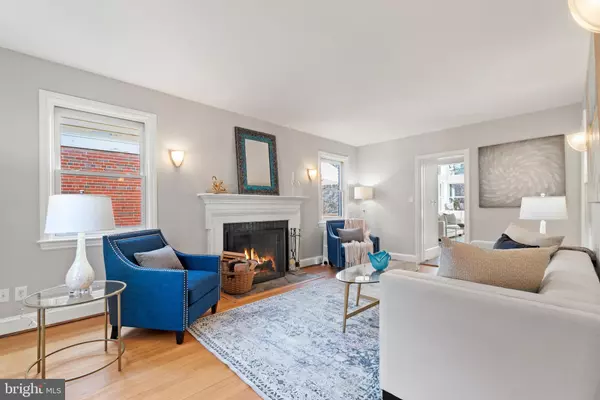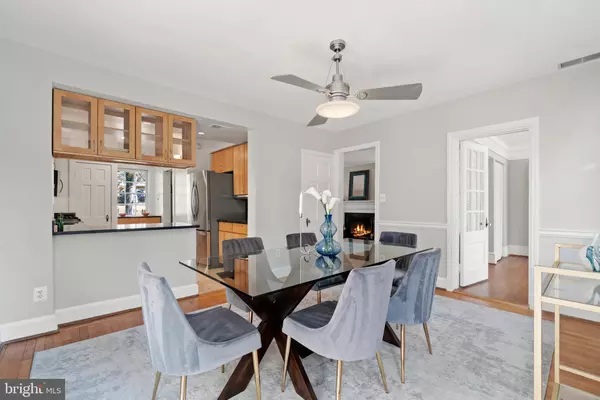$1,545,000
$1,250,000
23.6%For more information regarding the value of a property, please contact us for a free consultation.
4 Beds
4 Baths
2,360 SqFt
SOLD DATE : 03/09/2022
Key Details
Sold Price $1,545,000
Property Type Single Family Home
Sub Type Detached
Listing Status Sold
Purchase Type For Sale
Square Footage 2,360 sqft
Price per Sqft $654
Subdivision Chevy Chase
MLS Listing ID DCDC2034732
Sold Date 03/09/22
Style Cape Cod
Bedrooms 4
Full Baths 3
Half Baths 1
HOA Y/N N
Abv Grd Liv Area 1,923
Originating Board BRIGHT
Year Built 1936
Annual Tax Amount $6,967
Tax Year 2021
Lot Size 5,160 Sqft
Acres 0.12
Property Description
Welcome home to 5722 Nevada. This beautiful and updated home is convenient to everything including Lafayette Elementary (one block) and all of the shops, restaurants, and activities on Connecticut Avenue.
A major addition and remodel was completed by the architect owner(s) with an emphasis on space, light and functionality. Freshly painted throughout with high end windows, roofing, hvac and a kitchen update all showcasing the pride of ownership.
From the welcoming foyer, you enjoy an entry into the large living room showcasing the fireplace, a bank of windows and stunning hardwood floors. The circular flow invites entertaining into the updated kitchen with stainless steel appliances and a peninsula to the oversized dining room. The den addition is wonderfully open space with a two story ceiling, a large bank of windows overlooking the deck and the back garden. The deck is oversized and looks over the large garden. This home lends itself to a large addition should the future owner wish to do this. The den is large enough to accommodate a home office, tv room, lounge area, etc. Upstairs you will find three bedrooms. The primary bedroom has an updated en-suite and a loft area (with additional closets) that could serve as a nursery, home office, gym, etc. This space overlooks the den addition below. The second and third bedrooms are comfortably sized and share a lovely period full bathroom. The lower level includes a one car garage, a utility room for mechanicals and a large laundry room with access to the side yard. There is a bonus room (potential 4th bedroom) with a period 3/4 bath. The rear garden is very large and you will be sure to enjoy the large deck overlooking the backyard. There is access to the garage from the rear alley. Lafayette Elementary is a five minute walk from your new home.
Location
State DC
County Washington
Zoning RESIDENTIAL
Direction East
Rooms
Basement Daylight, Partial, Connecting Stairway, Improved, Interior Access, Outside Entrance, Partially Finished, Side Entrance, Shelving, Walkout Level, Windows
Interior
Interior Features Dining Area, Floor Plan - Traditional, Formal/Separate Dining Room, Kitchen - Galley, Kitchen - Gourmet, Studio, Upgraded Countertops, Wood Floors
Hot Water Natural Gas
Heating Baseboard - Hot Water, Baseboard - Electric
Cooling Central A/C
Fireplaces Number 1
Equipment Built-In Microwave, Dishwasher, Disposal, Dryer, Dual Flush Toilets, Energy Efficient Appliances, ENERGY STAR Dishwasher, ENERGY STAR Refrigerator, Icemaker, Oven - Single, Oven/Range - Gas, Stainless Steel Appliances, Washer, Water Heater
Appliance Built-In Microwave, Dishwasher, Disposal, Dryer, Dual Flush Toilets, Energy Efficient Appliances, ENERGY STAR Dishwasher, ENERGY STAR Refrigerator, Icemaker, Oven - Single, Oven/Range - Gas, Stainless Steel Appliances, Washer, Water Heater
Heat Source Natural Gas, Electric
Exterior
Garage Covered Parking
Garage Spaces 1.0
Utilities Available Electric Available, Natural Gas Available, Phone Available, Water Available, Sewer Available
Waterfront N
Water Access N
Roof Type Architectural Shingle,Slate
Accessibility None
Parking Type Attached Garage, Other
Attached Garage 1
Total Parking Spaces 1
Garage Y
Building
Story 3
Foundation Other
Sewer Public Sewer
Water Public
Architectural Style Cape Cod
Level or Stories 3
Additional Building Above Grade, Below Grade
Structure Type Dry Wall,Plaster Walls
New Construction N
Schools
Elementary Schools Lafayette
High Schools Jackson-Reed
School District District Of Columbia Public Schools
Others
Pets Allowed Y
Senior Community No
Tax ID 1999//0040
Ownership Fee Simple
SqFt Source Assessor
Acceptable Financing Cash, Conventional, FHA, VA
Listing Terms Cash, Conventional, FHA, VA
Financing Cash,Conventional,FHA,VA
Special Listing Condition Standard
Pets Description No Pet Restrictions
Read Less Info
Want to know what your home might be worth? Contact us for a FREE valuation!

Our team is ready to help you sell your home for the highest possible price ASAP

Bought with Christopher T Bulka • Compass

"My job is to find and attract mastery-based agents to the office, protect the culture, and make sure everyone is happy! "






