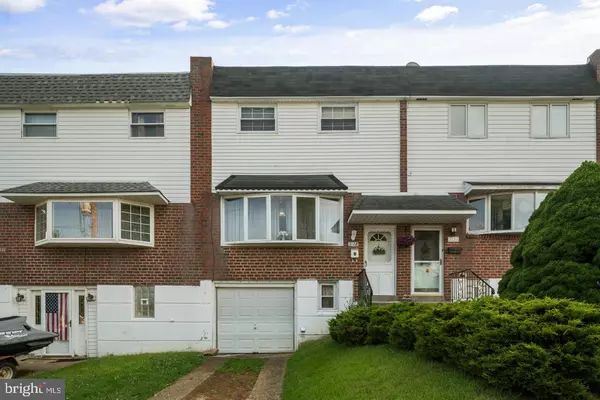$257,000
$245,000
4.9%For more information regarding the value of a property, please contact us for a free consultation.
3 Beds
2 Baths
1,400 SqFt
SOLD DATE : 09/21/2021
Key Details
Sold Price $257,000
Property Type Townhouse
Sub Type Interior Row/Townhouse
Listing Status Sold
Purchase Type For Sale
Square Footage 1,400 sqft
Price per Sqft $183
Subdivision Walton Park
MLS Listing ID PAPH2008784
Sold Date 09/21/21
Style Straight Thru
Bedrooms 3
Full Baths 1
Half Baths 1
HOA Y/N N
Abv Grd Liv Area 1,400
Originating Board BRIGHT
Year Built 1983
Annual Tax Amount $2,877
Tax Year 2021
Lot Size 2,002 Sqft
Acres 0.05
Lot Dimensions 20.02 x 100.00
Property Description
Welcome to your new home! Come see this Move-In Ready home-the One with the Beautiful Deck! Brand new Roof in 2020. This Walton Park 3 Bedroom, 1.5 Bath features Central Air, spacious Living Room, Dining Room, and the Eat-in Kitchen leads to your large Deck offering a great set-up for those BIG backyard barbecues! Downstairs is your Finished Basement with convenient Powder Room, and Laundry Room includes Washer and Dryer. One-year Home Protection Warranty included. 3128 Derry Rd is in a great location for commuters! Close to Rt 1, I-95, and public transportation. Walk to Schools, Parks, Shopping, and Transportation. Make your appointment today and Live Where You Love!
Location
State PA
County Philadelphia
Area 19154 (19154)
Zoning RSA4
Rooms
Basement Full, Fully Finished
Interior
Interior Features Kitchen - Eat-In
Hot Water Natural Gas
Heating Forced Air
Cooling Central A/C
Equipment Dishwasher, Dryer, Refrigerator, Washer
Appliance Dishwasher, Dryer, Refrigerator, Washer
Heat Source Natural Gas
Exterior
Exterior Feature Deck(s)
Garage Garage - Front Entry
Garage Spaces 2.0
Waterfront N
Water Access N
Accessibility None
Porch Deck(s)
Parking Type Driveway, Attached Garage
Attached Garage 1
Total Parking Spaces 2
Garage Y
Building
Story 2
Sewer Public Sewer
Water Public
Architectural Style Straight Thru
Level or Stories 2
Additional Building Above Grade, Below Grade
New Construction N
Schools
Elementary Schools Decatur Stephen
High Schools George Washington
School District The School District Of Philadelphia
Others
Senior Community No
Tax ID 662544100
Ownership Fee Simple
SqFt Source Assessor
Acceptable Financing Cash, Conventional, FHA, VA
Listing Terms Cash, Conventional, FHA, VA
Financing Cash,Conventional,FHA,VA
Special Listing Condition Standard
Read Less Info
Want to know what your home might be worth? Contact us for a FREE valuation!

Our team is ready to help you sell your home for the highest possible price ASAP

Bought with Tahrifa J Austin • Century 21 Advantage Gold-Castor

"My job is to find and attract mastery-based agents to the office, protect the culture, and make sure everyone is happy! "






