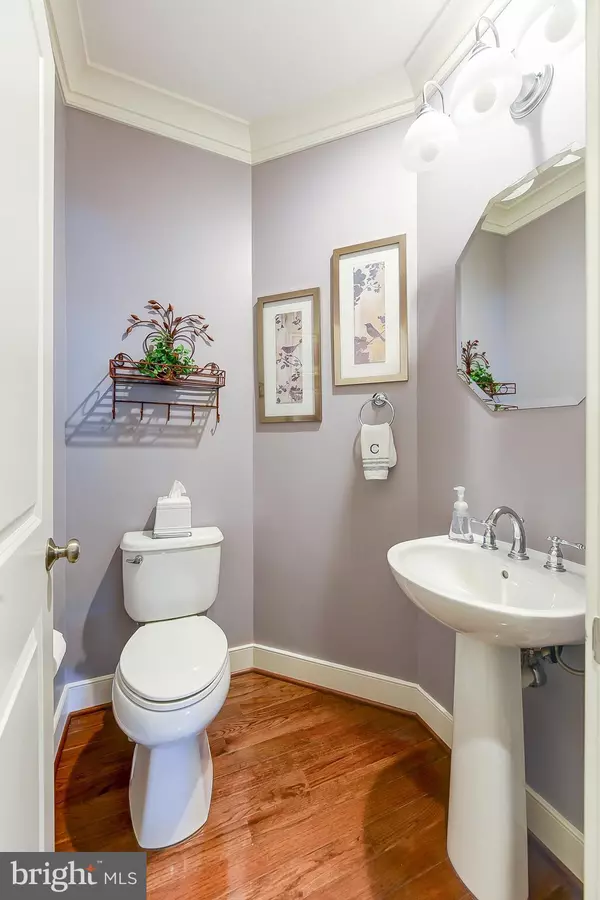$924,000
$899,000
2.8%For more information regarding the value of a property, please contact us for a free consultation.
4 Beds
4 Baths
2,016 SqFt
SOLD DATE : 04/12/2021
Key Details
Sold Price $924,000
Property Type Townhouse
Sub Type Interior Row/Townhouse
Listing Status Sold
Purchase Type For Sale
Square Footage 2,016 sqft
Price per Sqft $458
Subdivision Chancellors Row
MLS Listing ID DCDC511196
Sold Date 04/12/21
Style Federal
Bedrooms 4
Full Baths 3
Half Baths 1
HOA Fees $150/mo
HOA Y/N Y
Abv Grd Liv Area 2,016
Originating Board BRIGHT
Year Built 2013
Annual Tax Amount $7,015
Tax Year 2020
Lot Size 906 Sqft
Acres 0.02
Property Description
Here is your opportunity to own a LEED-certified model home in sought-after Chancellors' Row. This property has been meticulously maintained by the original owners and has countless upgrades. You are first greeted by the stunning 4 level stone facade. As you enter the home there is a den/bedroom/office just off the foyer with easy access to the spacious two-car garage. The main level is a sun-filled, large open space with a gourmet kitchen, dining area, and living room. The kitchen has stainless steel appliances, granite countertops, and a large island. From the kitchen, the main level flows into a large dining area and ends with an expansive living room with a welcoming fireplace and a stunning bay window. The gleaming hardwood floors continue on the second floor which includes the master bedroom with a large full bathroom and walk-in closet, and a roomy third bedroom with a full ensuite bathroom. The top-level is currently used as an enormous bedroom suite complete with a full bathroom and an attached rooftop deck accessible through large sliding glass doors but can serve as a recreation room or home office. Even the "details" are top-notch, from the craftsmanship of the crown molding to the high-end shelving units in the closets.
Location
State DC
County Washington
Zoning UNKNOWN
Interior
Interior Features Built-Ins, Crown Moldings, Dining Area, Entry Level Bedroom, Kitchen - Island, Kitchen - Gourmet, Pantry, Recessed Lighting, Soaking Tub, Walk-in Closet(s), Window Treatments, Wood Floors
Hot Water Electric
Heating Forced Air
Cooling Central A/C
Fireplaces Number 1
Equipment Built-In Microwave, Oven/Range - Gas, Dryer - Front Loading, Dishwasher, Disposal, Energy Efficient Appliances, Washer
Fireplace Y
Appliance Built-In Microwave, Oven/Range - Gas, Dryer - Front Loading, Dishwasher, Disposal, Energy Efficient Appliances, Washer
Heat Source Natural Gas
Exterior
Garage Garage - Rear Entry, Garage Door Opener, Inside Access
Garage Spaces 2.0
Amenities Available Tot Lots/Playground, Common Grounds
Waterfront N
Water Access N
Accessibility None
Parking Type Attached Garage
Attached Garage 2
Total Parking Spaces 2
Garage Y
Building
Story 4
Sewer Public Sewer
Water Public
Architectural Style Federal
Level or Stories 4
Additional Building Above Grade
New Construction N
Schools
School District District Of Columbia Public Schools
Others
HOA Fee Include Common Area Maintenance,Lawn Maintenance,Snow Removal,Trash
Senior Community No
Tax ID 3648//1053
Ownership Fee Simple
SqFt Source Assessor
Special Listing Condition Standard
Read Less Info
Want to know what your home might be worth? Contact us for a FREE valuation!

Our team is ready to help you sell your home for the highest possible price ASAP

Bought with BRIAN O HORA • Compass

"My job is to find and attract mastery-based agents to the office, protect the culture, and make sure everyone is happy! "






