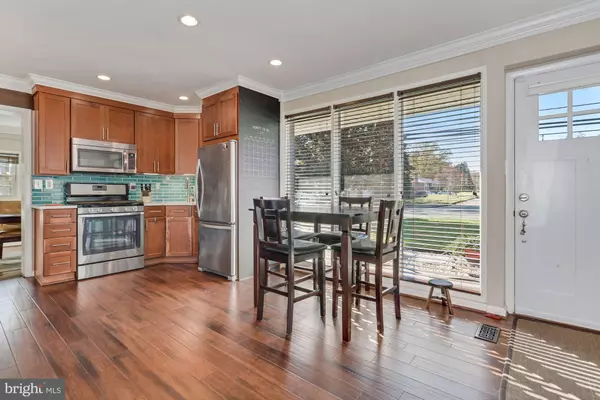$576,314
$576,314
For more information regarding the value of a property, please contact us for a free consultation.
3 Beds
2 Baths
1,404 SqFt
SOLD DATE : 01/15/2021
Key Details
Sold Price $576,314
Property Type Single Family Home
Sub Type Detached
Listing Status Sold
Purchase Type For Sale
Square Footage 1,404 sqft
Price per Sqft $410
Subdivision North Springfield
MLS Listing ID VAFX1166924
Sold Date 01/15/21
Style Ranch/Rambler
Bedrooms 3
Full Baths 2
HOA Y/N N
Abv Grd Liv Area 1,404
Originating Board BRIGHT
Year Built 1955
Annual Tax Amount $5,294
Tax Year 2020
Lot Size 0.257 Acres
Acres 0.26
Property Description
Wowww home in N Springfield in the middle of everything. Location, Location, Location! Easily accessible to 95,395,495, metro & VRE! Move-in ready & immaculate. 1400+sqft of fully renovated in 2015 with additional improvements since then to include exterior painting, landscaping and a brand new roof. Meticulously maintained and cared for throughout. Welcome home! Three bedrooms and two full baths. Fenced in gorgeous backyard with mature trees/shrubs, fire-pit platform with bench siting and a good size deck is a perfect place to gather yet socially distance with friends and relatives. All on one level open floor-plan...living room, kitchen and an island with a separate dining room area and a good size mud room with lots of storage. Lots of lighting through big windows. This is the home you have been waiting for!!!
Location
State VA
County Fairfax
Zoning 130
Rooms
Other Rooms Living Room, Dining Room, Kitchen, Storage Room, Utility Room
Main Level Bedrooms 3
Interior
Interior Features Breakfast Area, Ceiling Fan(s), Combination Kitchen/Dining, Combination Kitchen/Living, Floor Plan - Open, Kitchen - Island, Kitchen - Table Space, Wood Floors
Hot Water Natural Gas
Heating Forced Air
Cooling Central A/C
Flooring Hardwood, Laminated
Fireplaces Number 1
Fireplaces Type Double Sided, Brick, Free Standing, Wood
Equipment Built-In Microwave, Built-In Range, Dishwasher, Disposal, Dryer - Electric, Refrigerator, Stainless Steel Appliances, Washer/Dryer Stacked, Water Heater, Water Heater - High-Efficiency
Fireplace Y
Appliance Built-In Microwave, Built-In Range, Dishwasher, Disposal, Dryer - Electric, Refrigerator, Stainless Steel Appliances, Washer/Dryer Stacked, Water Heater, Water Heater - High-Efficiency
Heat Source Natural Gas
Laundry Main Floor
Exterior
Exterior Feature Deck(s)
Fence Fully, Wire, Wood
Utilities Available Cable TV, Electric Available, Natural Gas Available, Water Available
Waterfront N
Water Access N
Roof Type Shingle
Accessibility No Stairs
Porch Deck(s)
Road Frontage City/County
Parking Type Driveway
Garage N
Building
Lot Description Level, Partly Wooded, Rear Yard
Story 1
Foundation Concrete Perimeter, Slab
Sewer Public Sewer
Water Public
Architectural Style Ranch/Rambler
Level or Stories 1
Additional Building Above Grade, Below Grade
Structure Type Dry Wall
New Construction N
Schools
Elementary Schools N Springfield
Middle Schools Holmes
High Schools Annandale
School District Fairfax County Public Schools
Others
Senior Community No
Tax ID 0713 04320006
Ownership Fee Simple
SqFt Source Assessor
Special Listing Condition Standard
Read Less Info
Want to know what your home might be worth? Contact us for a FREE valuation!

Our team is ready to help you sell your home for the highest possible price ASAP

Bought with Melissa B Shelby • Compass

"My job is to find and attract mastery-based agents to the office, protect the culture, and make sure everyone is happy! "






