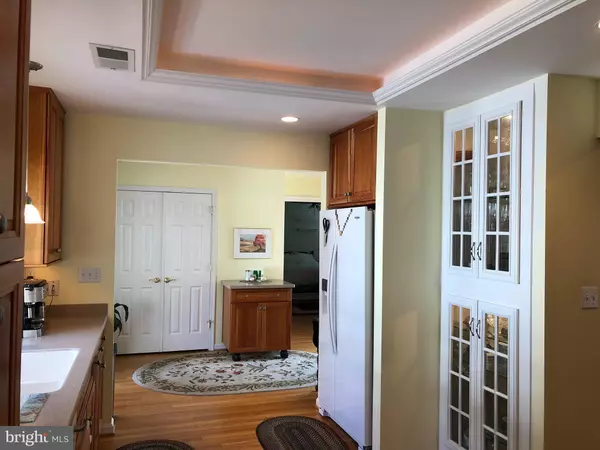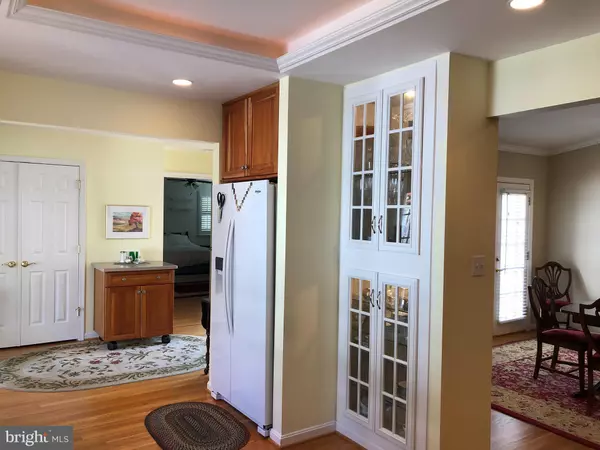$850,000
$869,000
2.2%For more information regarding the value of a property, please contact us for a free consultation.
3 Beds
4 Baths
3,200 SqFt
SOLD DATE : 09/30/2020
Key Details
Sold Price $850,000
Property Type Single Family Home
Sub Type Detached
Listing Status Sold
Purchase Type For Sale
Square Footage 3,200 sqft
Price per Sqft $265
Subdivision Collingwood
MLS Listing ID VAFX1146866
Sold Date 09/30/20
Style Split Level
Bedrooms 3
Full Baths 4
HOA Y/N N
Abv Grd Liv Area 2,200
Originating Board BRIGHT
Year Built 1961
Annual Tax Amount $7,327
Tax Year 2020
Lot Size 0.288 Acres
Acres 0.29
Property Description
Pristine, enlarged, Completely renovated home in Collingwood! Waynewood School and Pool!! 3 Master Bedroom Suites, 4 FULL Bathrooms This house has been redone from top to bottom and the county considers it to be NEW construction!!! This is 3 master bedroom suites. With large walk-in closets and large bathrooms attached to all!! One of which is located on the main level. One of which has additional large sitting room. 2 outdoor patios Very low utility bills!!! High ceilings and hardwood floors on the main level!! Widened Staircases and One Fireplace (Gas) in an enlarged Family room. Kitchen has Cherry wood Cabinets and Large pantry. Play area for small children off the family room (20 X 20) Underground Irrigation system. Replaced underground sewer line to curbside. Easy commute to DC, Pentagon, and Ft Belvoir, easy bike to Old Town Alexandria. Move in ready. Nothing to do!!
Location
State VA
County Fairfax
Zoning RESIDENTIAL
Rooms
Other Rooms Dining Room, Primary Bedroom, Sitting Room, Bedroom 2, Kitchen, Family Room, Breakfast Room, Other, Utility Room, Primary Bathroom
Basement Daylight, Full, Full, Fully Finished, Heated, Improved, Interior Access, Outside Entrance, Rear Entrance, Sump Pump, Windows, Workshop
Main Level Bedrooms 1
Interior
Interior Features Air Filter System, Built-Ins, Carpet, Crown Moldings, Entry Level Bedroom, Floor Plan - Traditional, Formal/Separate Dining Room, Kitchen - Eat-In, Primary Bath(s), Pantry, Recessed Lighting, Soaking Tub, Sprinkler System, Stall Shower, Upgraded Countertops, Wainscotting, Walk-in Closet(s), Window Treatments, Wood Floors
Hot Water Electric
Heating Central, Forced Air
Cooling Central A/C
Fireplaces Number 1
Equipment Built-In Microwave, Built-In Range, Commercial Range, Dishwasher, Disposal, Energy Efficient Appliances, Exhaust Fan, Extra Refrigerator/Freezer, Icemaker, Oven - Double
Fireplace Y
Window Features Double Pane
Appliance Built-In Microwave, Built-In Range, Commercial Range, Dishwasher, Disposal, Energy Efficient Appliances, Exhaust Fan, Extra Refrigerator/Freezer, Icemaker, Oven - Double
Heat Source Electric
Exterior
Garage Spaces 1.0
Waterfront N
Water Access N
Accessibility Level Entry - Main
Parking Type Attached Carport, Driveway, Off Street, On Street
Total Parking Spaces 1
Garage N
Building
Lot Description Front Yard, Level
Story 3
Sewer Public Sewer
Water Public
Architectural Style Split Level
Level or Stories 3
Additional Building Above Grade, Below Grade
New Construction N
Schools
Elementary Schools Waynewood
Middle Schools Sandburg
High Schools West Potomac
School District Fairfax County Public Schools
Others
Pets Allowed Y
Senior Community No
Tax ID 1024 06060012
Ownership Fee Simple
SqFt Source Estimated
Acceptable Financing Cash, Contract, Conventional, FHA, VA
Horse Property N
Listing Terms Cash, Contract, Conventional, FHA, VA
Financing Cash,Contract,Conventional,FHA,VA
Special Listing Condition Standard
Pets Description No Pet Restrictions
Read Less Info
Want to know what your home might be worth? Contact us for a FREE valuation!

Our team is ready to help you sell your home for the highest possible price ASAP

Bought with George Candelori • Weichert, REALTORS

"My job is to find and attract mastery-based agents to the office, protect the culture, and make sure everyone is happy! "






