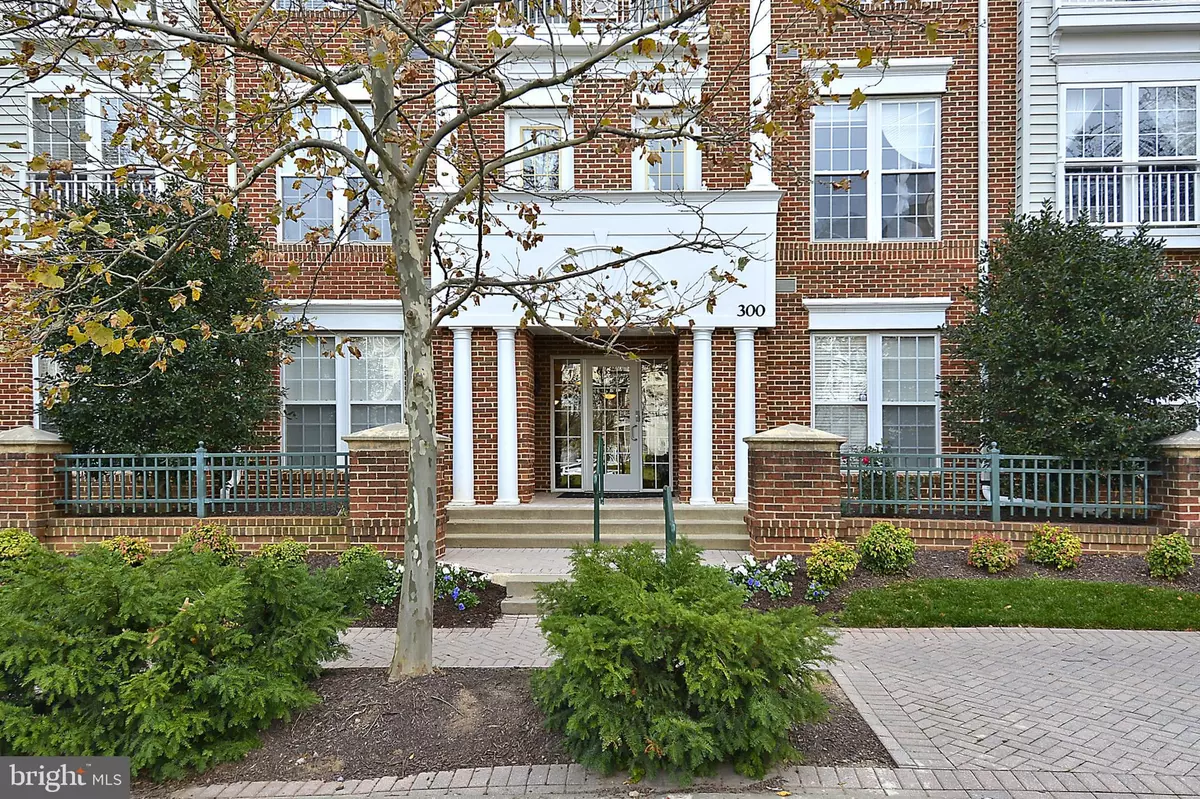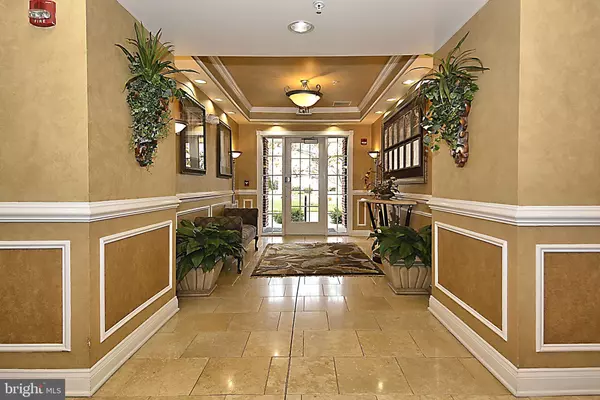$425,000
$425,000
For more information regarding the value of a property, please contact us for a free consultation.
2 Beds
2 Baths
1,812 SqFt
SOLD DATE : 03/03/2021
Key Details
Sold Price $425,000
Property Type Condo
Sub Type Condo/Co-op
Listing Status Sold
Purchase Type For Sale
Square Footage 1,812 sqft
Price per Sqft $234
Subdivision King Farm Village
MLS Listing ID MDMC735868
Sold Date 03/03/21
Style Colonial
Bedrooms 2
Full Baths 2
Condo Fees $602/mo
HOA Y/N N
Abv Grd Liv Area 1,812
Originating Board BRIGHT
Year Built 2001
Annual Tax Amount $5,194
Tax Year 2021
Property Description
From the moment you enter this first floor 2 bedroom, 2 bathroom luxury corner unit you will be impressed with the many updates lavished on this former model home. Take note of the tray ceiling, deep chair railings and wainscoting in the elegant foyer. The living and dining rooms feature beautiful decorative columns, gleaming Brazilian Cherry hardwood floors, track and chandelier lighting and crown molding. French doors lead to the gourmet kitchen with its center island and is open to the family room. A second set of French doors open to a private and fenced terrace. The king-size primary bedroom includes custom built-ins with open shelving, cabinets and drawers and 2 walk-in closet2 with ELFA shelving. The attached bathroom has double sinks, a separate stall shower and tub. The second bedroom includes a double closet which also has ELFA shelving. A full hall bath and laundry room with extra storage complete this large (1812 square feet) home. Complimentary shuttle to Metro and close by amenities include restaurants and shops. Reserved parking. Minutes to 270. Pet friendly building.
Location
State MD
County Montgomery
Zoning 03
Rooms
Other Rooms Living Room, Dining Room, Bedroom 2, Kitchen, Family Room, Foyer, Laundry, Bathroom 1, Primary Bathroom
Main Level Bedrooms 2
Interior
Interior Features Built-Ins, Chair Railings, Crown Moldings, Dining Area, Elevator, Entry Level Bedroom, Family Room Off Kitchen, Floor Plan - Open, Kitchen - Gourmet, Kitchen - Island, Soaking Tub, Stall Shower, Tub Shower, Wainscotting, Walk-in Closet(s), Wood Floors, Combination Dining/Living
Hot Water Natural Gas
Heating Forced Air
Cooling Central A/C
Flooring Hardwood, Carpet, Ceramic Tile
Equipment Built-In Microwave, Dishwasher, Disposal, Dryer, Icemaker, Refrigerator, Stove
Fireplace N
Appliance Built-In Microwave, Dishwasher, Disposal, Dryer, Icemaker, Refrigerator, Stove
Heat Source Natural Gas
Laundry Dryer In Unit, Washer In Unit
Exterior
Garage Spaces 1.0
Parking On Site 1
Amenities Available Basketball Courts, Bike Trail, Common Grounds, Elevator, Exercise Room, Jog/Walk Path, Pool - Outdoor, Tennis Courts, Tot Lots/Playground, Transportation Service
Waterfront N
Water Access N
Accessibility None
Parking Type Parking Lot
Total Parking Spaces 1
Garage N
Building
Story 1
Unit Features Garden 1 - 4 Floors
Sewer Public Sewer
Water Public
Architectural Style Colonial
Level or Stories 1
Additional Building Above Grade, Below Grade
Structure Type High,Tray Ceilings
New Construction N
Schools
Elementary Schools Rosemont
Middle Schools Forest Oak
High Schools Gaithersburg
School District Montgomery County Public Schools
Others
Pets Allowed Y
HOA Fee Include Custodial Services Maintenance,Ext Bldg Maint,Insurance,Lawn Maintenance,Management,Pool(s),Recreation Facility,Sewer,Snow Removal,Trash,Water
Senior Community No
Tax ID 160403355484
Ownership Condominium
Security Features Main Entrance Lock,Smoke Detector
Acceptable Financing Cash, Conventional, FHA, Private, VA
Horse Property N
Listing Terms Cash, Conventional, FHA, Private, VA
Financing Cash,Conventional,FHA,Private,VA
Special Listing Condition Standard
Pets Description Case by Case Basis
Read Less Info
Want to know what your home might be worth? Contact us for a FREE valuation!

Our team is ready to help you sell your home for the highest possible price ASAP

Bought with Gary Mizrachi • EXP Realty, LLC

"My job is to find and attract mastery-based agents to the office, protect the culture, and make sure everyone is happy! "






