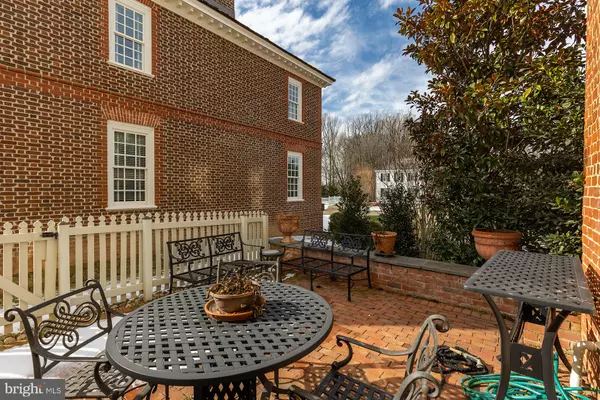$1,350,000
$1,350,000
For more information regarding the value of a property, please contact us for a free consultation.
5 Beds
6 Baths
5,644 SqFt
SOLD DATE : 03/31/2021
Key Details
Sold Price $1,350,000
Property Type Single Family Home
Sub Type Detached
Listing Status Sold
Purchase Type For Sale
Square Footage 5,644 sqft
Price per Sqft $239
Subdivision Williamsburg Commons
MLS Listing ID VAFX1180074
Sold Date 03/31/21
Style Colonial
Bedrooms 5
Full Baths 5
Half Baths 1
HOA Fees $376/qua
HOA Y/N Y
Abv Grd Liv Area 3,872
Originating Board BRIGHT
Year Built 2006
Annual Tax Amount $14,097
Tax Year 2021
Lot Size 5,957 Sqft
Acres 0.14
Property Description
Luxury and convenience found in this custom 2006 contemporary colonial home sited on 0.14 acres. Featuring almost 5500 square feet of finished living space across 4 levels. 5 bedrooms, 5.5 bathrooms, and disability access make this home perfect for multi-generation living. Main level features formal living and dining rooms, gourmet kitchen, cozy family room with fireplace, half bath, and elevator! The first upper level features owner's suite, en suite bathroom, and walk-in closet. 2 additional bedrooms each with their own private en suite baths and updated laundry room can be located on the first upper level. The second upper level features an additional bedroom and full bath. The lower level was converted in 2015 to be an in-law suite with full disability access. In-law suite features main living room with custom built ins, bedroom, reading room, kitchenette, and full bath. Wide, no-threshold doorways and hallways, access to a large elevator that connects to the main level, garage, and outside access to the side of the home. Located facing "the commons" this home has a courtyard view, along with front porch, and back patio! This community is served by a private, gated road restricted to owners and guests. Inclusive and diverse community makes this neighborhood family friendly and welcoming to all. Community pool recently renovated in 2020, is open to community members only and can be reserved for private events. Ample parking with 2 car garage, space for 2 on the driveway, open parking at the pool complex, and off street parking. Walking distance to Vienna/Fairax-GMU Metro, shopping/restaurants, Nottaway park, Oakton High School, and easy access to I-66, I-495, RT 50, and RT 29. Only a short drive to George Mason University, INova-Fairfax Medical Campus, Tysons, and Town of Vienna.
Location
State VA
County Fairfax
Zoning 304
Rooms
Other Rooms Living Room, Dining Room, Primary Bedroom, Bedroom 2, Bedroom 3, Bedroom 4, Bedroom 5, Kitchen, Family Room, Foyer, Breakfast Room, Office, Recreation Room, Bathroom 2, Bathroom 3, Primary Bathroom, Full Bath, Half Bath
Basement Full, Fully Finished, Improved, Interior Access, Outside Entrance, Walkout Level
Interior
Interior Features Attic, Breakfast Area, Butlers Pantry, Chair Railings, Crown Moldings, Dining Area, Elevator, Family Room Off Kitchen, Floor Plan - Open, Formal/Separate Dining Room, Kitchen - Eat-In, Kitchen - Gourmet, Kitchen - Island, Kitchen - Table Space, Pantry, Recessed Lighting, Walk-in Closet(s), Wet/Dry Bar, Wood Floors
Hot Water Natural Gas
Heating Forced Air
Cooling Ceiling Fan(s), Central A/C
Flooring Hardwood, Ceramic Tile
Fireplaces Number 3
Fireplaces Type Mantel(s), Wood, Gas/Propane
Equipment Built-In Range, Commercial Range, Cooktop - Down Draft, Dishwasher, Disposal, Dryer, Icemaker, Oven - Double, Oven - Wall, Oven/Range - Gas, Refrigerator, Range Hood, Six Burner Stove, Stainless Steel Appliances, Washer
Fireplace Y
Window Features Atrium,Double Pane
Appliance Built-In Range, Commercial Range, Cooktop - Down Draft, Dishwasher, Disposal, Dryer, Icemaker, Oven - Double, Oven - Wall, Oven/Range - Gas, Refrigerator, Range Hood, Six Burner Stove, Stainless Steel Appliances, Washer
Heat Source Natural Gas
Laundry Upper Floor
Exterior
Exterior Feature Patio(s), Deck(s), Porch(es)
Garage Garage - Side Entry, Garage Door Opener, Inside Access
Garage Spaces 4.0
Fence Fully, Picket
Amenities Available Club House, Community Center
Waterfront N
Water Access N
View Courtyard, Street
Accessibility 32\"+ wide Doors, 36\"+ wide Halls, Elevator, Roll-in Shower, Roll-under Vanity
Porch Patio(s), Deck(s), Porch(es)
Parking Type Attached Garage, Driveway, On Street, Parking Lot
Attached Garage 2
Total Parking Spaces 4
Garage Y
Building
Story 3
Sewer Public Septic, Public Sewer
Water Public
Architectural Style Colonial
Level or Stories 3
Additional Building Above Grade, Below Grade
Structure Type 9'+ Ceilings,High,Tray Ceilings
New Construction N
Schools
Elementary Schools Mosaic
Middle Schools Thoreau
High Schools Oakton
School District Fairfax County Public Schools
Others
HOA Fee Include Lawn Maintenance,Road Maintenance,Snow Removal,Trash,Pool(s),Management,Reserve Funds
Senior Community No
Tax ID 0481 37 0038
Ownership Fee Simple
SqFt Source Assessor
Special Listing Condition Standard
Read Less Info
Want to know what your home might be worth? Contact us for a FREE valuation!

Our team is ready to help you sell your home for the highest possible price ASAP

Bought with Jodi W Bentley • Compass

"My job is to find and attract mastery-based agents to the office, protect the culture, and make sure everyone is happy! "






