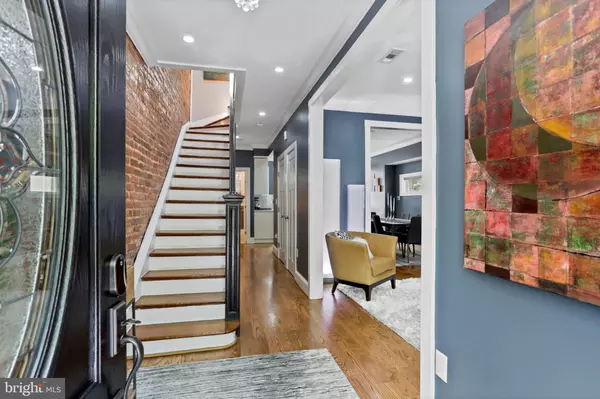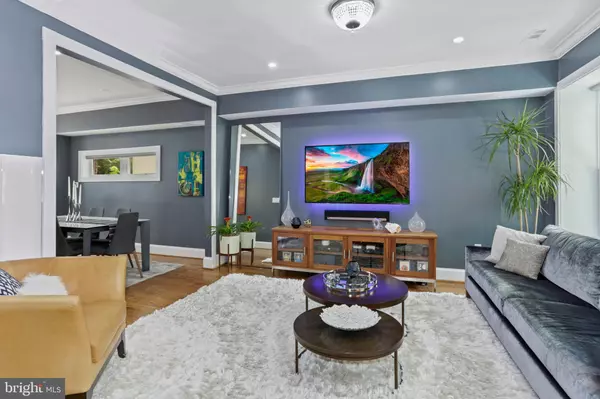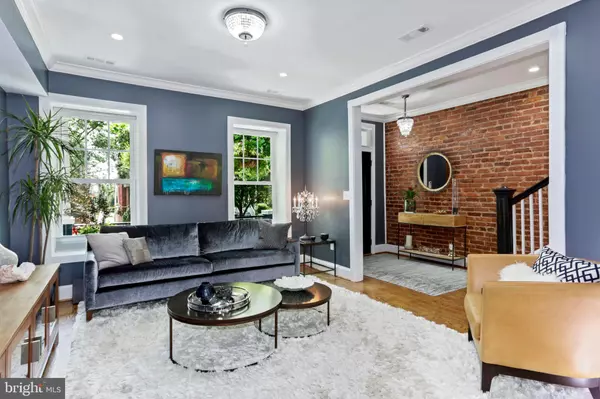$1,350,000
$1,295,000
4.2%For more information regarding the value of a property, please contact us for a free consultation.
4 Beds
4 Baths
2,279 SqFt
SOLD DATE : 09/18/2020
Key Details
Sold Price $1,350,000
Property Type Townhouse
Sub Type End of Row/Townhouse
Listing Status Sold
Purchase Type For Sale
Square Footage 2,279 sqft
Price per Sqft $592
Subdivision Bloomingdale
MLS Listing ID DCDC481358
Sold Date 09/18/20
Style Traditional
Bedrooms 4
Full Baths 3
Half Baths 1
HOA Y/N N
Abv Grd Liv Area 1,586
Originating Board BRIGHT
Year Built 1909
Annual Tax Amount $6,914
Tax Year 2019
Lot Size 1,534 Sqft
Acres 0.04
Property Description
Beautifully Renovated 4 Bedroom, 3.5 Bath End Row-Home featuring a main residence with modern finishes, heated bathroom floors, original hardwood floors, open kitchen, dining area, high ceilings, large windows and skylights. Both full baths and half bath have been remodeled recently. Dedicated parking space that accommodates a large SUV, with new garage gate. Custom Private deck and BBQ area. Back Deck Pergola that has been stained with additions for privacy and beautiful plantings! New landscaping in the front yard with sprinklers. Front exterior recently painted. Lower Level Separately Metered One Bedroom, One Bath with a Certificate of Occupancy! Lower Level unit has a private front and back entrance, open front private patio, radiant heated floors in main areas, modern open kitchen, a stackable washer/dryer, high ceilings, walk-in closet, large windows and dining area. Walk to all the restaurants and bars in Bloomingdale! 12-15 minute walk to the new Whole Foods. Walk to McMillan Park. SO MANY UPGRADES!!! Smart Features: Nest outdoor cameras/wifi, Yale smart locks on all entry doors/wifi, Nest thermostat - wifi, Nest smoke and carbon monoxide detectors on all floors - wifi, Ring doorbell - wifi, Ring outdoor light controls - landscape/wifi, Hue indoor lighting (100+ colors) 30+ lights/all cans and most fixtures/wifi + hub, Front porch Lutron lights/wifi, SimpliSafe home security in both units, Professional touch-on kitchen faucet. Landscaping Features: Automatic Orbit watering system in front and back of house, Back-porch overhead lights adorning Star Jasmine and Trumpet vine covered pergola, Light-sensing LED porch lights, Low-impact hardscape and landscape lighting, General Upgrades: Re-surfaced roof and new skylights ( 2019), Renovated master bathroom, Renovated main floor powder room, Repaired or replaced kitchen cabinets, Repainted throughout, Replaced air exhaust system, Added private garbage and recycling hideaway, Replaced damaged alley wall and railing, Installed planter boxes and wire now housing star jasmine and trumpet vines, New exterior paint and replaced all degraded wood, New exterior columns, Reclaimed concrete landing and steps + new paint, Upgraded front door, Replaced all can lights with LED compatible lights, Replaced kitchen faucet with touch water feature, Renovated sunroom, New dining room light, Renovated third bedroom/office, Added large storage unit, Added skid protectant to steps leading to house, Replaced all exterior guttering, Rebuilt front door entryway, Installed electric on all levels of exterior surface, Fully fenced backyard (great for dogs), Fully landscaped front and back yard (from zero), New electric throughout back yard, New chandeliers and lights throughout, including bathrooms, New stone and pavement work in backyard and alley, Brick tuck work in alley, Insulation throughout basement and second floor. New electronic gate for the off street parking space.
Location
State DC
County Washington
Rooms
Other Rooms Basement
Basement English, Front Entrance, Full, Fully Finished, Heated, Improved, Outside Entrance, Rear Entrance, Walkout Level, Walkout Stairs, Windows
Interior
Hot Water Electric
Heating Central
Cooling Central A/C
Heat Source Electric
Exterior
Garage Spaces 1.0
Waterfront N
Water Access N
Accessibility None
Parking Type Driveway
Total Parking Spaces 1
Garage N
Building
Story 3
Sewer Public Sewer
Water Public
Architectural Style Traditional
Level or Stories 3
Additional Building Above Grade, Below Grade
New Construction N
Schools
School District District Of Columbia Public Schools
Others
Senior Community No
Tax ID 3125//0010
Ownership Fee Simple
SqFt Source Assessor
Acceptable Financing Cash, Contract, Conventional, FHA, VA
Listing Terms Cash, Contract, Conventional, FHA, VA
Financing Cash,Contract,Conventional,FHA,VA
Special Listing Condition Standard
Read Less Info
Want to know what your home might be worth? Contact us for a FREE valuation!

Our team is ready to help you sell your home for the highest possible price ASAP

Bought with Peter N Fortner • TTR Sotheby's International Realty

"My job is to find and attract mastery-based agents to the office, protect the culture, and make sure everyone is happy! "






