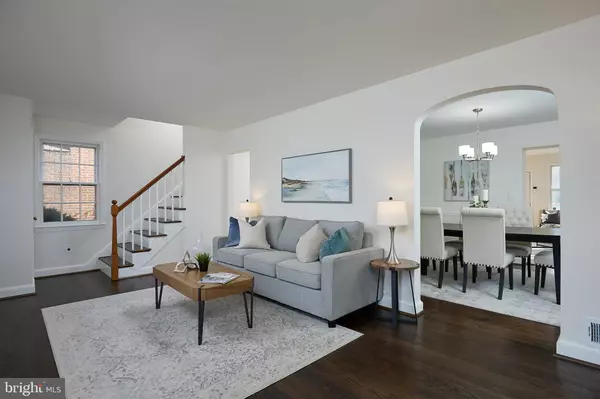$1,278,000
$1,085,000
17.8%For more information regarding the value of a property, please contact us for a free consultation.
3 Beds
3 Baths
1,764 SqFt
SOLD DATE : 02/18/2022
Key Details
Sold Price $1,278,000
Property Type Single Family Home
Sub Type Detached
Listing Status Sold
Purchase Type For Sale
Square Footage 1,764 sqft
Price per Sqft $724
Subdivision Chevy Chase
MLS Listing ID DCDC2027948
Sold Date 02/18/22
Style Colonial
Bedrooms 3
Full Baths 2
Half Baths 1
HOA Y/N N
Abv Grd Liv Area 1,764
Originating Board BRIGHT
Year Built 1951
Annual Tax Amount $7,466
Tax Year 2021
Lot Size 4,560 Sqft
Acres 0.1
Property Description
New 2022 listing! Tenleytown/Chevy Chase DC! Quintessential upper NW detached colonial style home in ideal walkable location - just blocks to two red line metro stations. Well maintained, expanded 3 level solidly built brick home with 3 bedrooms, 2.5 baths, kitchen/family room addition, large deck for entertaining, 2-3 car off-street parking pad. Its just been newly repainted throughout and all hardwood floors have been refinished - move-in ready!
The main level has a wonderful circular flow - a nice sized living room with arched doorways, hardwood floors, large bay window and a gas fireplace with attractive marble mantle leads to a separate dining room with decorative chair rail. From the dining room enter the expanded kitchen addition with newer south-facing windows, stainless appliances, granite countertops, tile backsplash, kitchen island and contemporary style cabinetry. From the kitchen addition exit to an expansive deck which is ideal for entertaining. Finally, an expanded parking pad allows 2-3 cars to park off-street. Also, dont miss the attractively updated powder room with large stone tiling and chrome fixtures on the main level.
The 2nd level includes 3 bedrooms one of which is a sunny, expanded primary bedroom with a dressing area with 2 good sized closets or use as an office/sitting area. Primary also offers a large ensuite bath. Update it to your own taste. Newly installed and refinished hardwood floors throughout the 2nd floor. 2nd bathroom on the this level has been tastefully updated with a modern aesthetic.
The unfinished lower level is large with good headroom and an existing 1/4 bath. Great for storage as there is walkout access or renovate to gain additional livable space.
Wonderful location in the heart of Tenleytown - Walk to Fort Reno, multiple schools (public and private) Wilson Aquatic Center, shopping and dining out your door.
Open Sat|Sun - January 15th and 16th 1:00-3:00 pm
Location
State DC
County Washington
Zoning RESIDENTIAL
Direction North
Rooms
Basement Connecting Stairway, Outside Entrance, Water Proofing System, Sump Pump, Unfinished
Main Level Bedrooms 3
Interior
Interior Features Floor Plan - Traditional, Formal/Separate Dining Room, Kitchen - Table Space, Soaking Tub, Wood Floors
Hot Water Natural Gas
Heating Forced Air
Cooling Central A/C
Flooring Hardwood, Vinyl
Fireplaces Number 1
Fireplaces Type Fireplace - Glass Doors, Screen
Equipment Dishwasher, Disposal, Dryer, Icemaker, Microwave, Refrigerator, Stainless Steel Appliances, Stove, Washer
Fireplace Y
Window Features Skylights,Wood Frame
Appliance Dishwasher, Disposal, Dryer, Icemaker, Microwave, Refrigerator, Stainless Steel Appliances, Stove, Washer
Heat Source Natural Gas
Laundry Basement
Exterior
Exterior Feature Deck(s)
Garage Spaces 2.0
Waterfront N
Water Access N
Roof Type Asphalt
Accessibility None
Porch Deck(s)
Parking Type Off Street
Total Parking Spaces 2
Garage N
Building
Story 3
Foundation Other
Sewer Public Sewer
Water Public
Architectural Style Colonial
Level or Stories 3
Additional Building Above Grade, Below Grade
New Construction N
Schools
Elementary Schools Janney
Middle Schools Deal Junior High School
High Schools Jackson-Reed
School District District Of Columbia Public Schools
Others
Senior Community No
Tax ID 1737//0083
Ownership Fee Simple
SqFt Source Assessor
Special Listing Condition Standard
Read Less Info
Want to know what your home might be worth? Contact us for a FREE valuation!

Our team is ready to help you sell your home for the highest possible price ASAP

Bought with Shelley I Gold • Compass

"My job is to find and attract mastery-based agents to the office, protect the culture, and make sure everyone is happy! "






