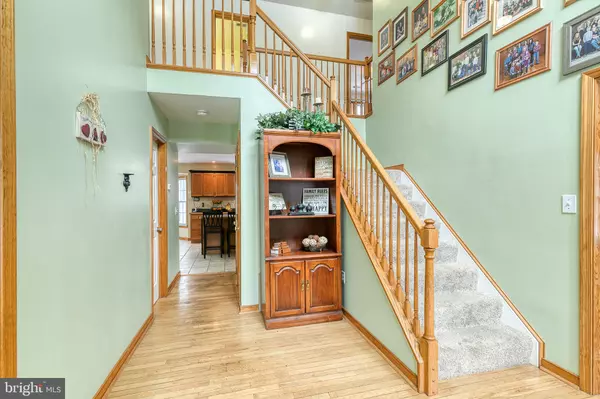$551,000
$549,999
0.2%For more information regarding the value of a property, please contact us for a free consultation.
5 Beds
4 Baths
4,873 SqFt
SOLD DATE : 03/17/2021
Key Details
Sold Price $551,000
Property Type Single Family Home
Sub Type Detached
Listing Status Sold
Purchase Type For Sale
Square Footage 4,873 sqft
Price per Sqft $113
Subdivision Crestwood
MLS Listing ID VAST229004
Sold Date 03/17/21
Style Colonial
Bedrooms 5
Full Baths 4
HOA Y/N N
Abv Grd Liv Area 3,473
Originating Board BRIGHT
Year Built 1998
Annual Tax Amount $4,383
Tax Year 2020
Lot Size 4.831 Acres
Acres 4.83
Property Description
Welcome home to 24 Cardinal Drive! This is an exciting opportunity to own a home that sits on 4.8 acres, in Southern Stafford! Talk about location! Commuters will enjoy easy access to Rt. 17, I95 and commuter lots. Don't want to drive I95? There are also backroad options for a commute to N. Stafford, Quantico and points North. The two story main entry offers hardwood floors that lead to the formal living room, office/den and oversized kitchen. Spacious countertops and center island make for an enjoyable cooking experience. SS appliances, tile flooring and the perfect view from the window over the sink add to this kitchens charm. The open floor plan provides a breakfast area, with access to the back deck, and an abundant family room that has a cozy gas fireplace. The large formal dining room with wood flooring, chair rail and crown molding, can easily accommodate 12 guests. A full bath, laundry room and large flex space for schooling/crafts completes the main level. The upper level offers an oversized primary bedroom with a walk through closet that lead to the primary bath. 4 additional large bedrooms and an additional full bath with double sinks finish off the upper level. Walk out basement has a large additional family room with wood burning stove, gym area, full size bath with shower, and flex room (additional bedroom or craft room). Moving outside you will find a large garden area and a mini orchard that consists of apple, pear, plum, peach and apricot trees. There is also a fire pit, large play ground, zip line, RV hook up and two additional covered equipment sheds. The two car detached garage with electricity, retaining wall, landscaping and a nice paved driveway make this home ready for you to move in! ANDNO HOA!
Location
State VA
County Stafford
Zoning A1
Rooms
Basement Full, Heated, Outside Entrance, Interior Access, Rear Entrance, Sump Pump, Walkout Stairs
Interior
Interior Features Breakfast Area, Carpet, Ceiling Fan(s), Chair Railings, Dining Area, Family Room Off Kitchen, Crown Moldings, Recessed Lighting, Soaking Tub, Walk-in Closet(s), Water Treat System, Wood Stove, Wood Floors
Hot Water Propane
Heating Forced Air, Wood Burn Stove
Cooling Central A/C, Ceiling Fan(s)
Flooring Ceramic Tile, Carpet, Hardwood
Fireplaces Number 2
Fireplaces Type Wood, Mantel(s), Gas/Propane, Screen
Equipment Built-In Microwave, Dishwasher, Disposal, Dryer - Front Loading, Oven/Range - Electric, Refrigerator, Stainless Steel Appliances, Washer - Front Loading
Fireplace Y
Appliance Built-In Microwave, Dishwasher, Disposal, Dryer - Front Loading, Oven/Range - Electric, Refrigerator, Stainless Steel Appliances, Washer - Front Loading
Heat Source Electric, Propane - Owned
Laundry Main Floor
Exterior
Exterior Feature Deck(s)
Garage Additional Storage Area, Garage - Side Entry
Garage Spaces 2.0
Waterfront N
Water Access N
Accessibility None
Porch Deck(s)
Parking Type Detached Garage, Driveway
Total Parking Spaces 2
Garage Y
Building
Lot Description Cul-de-sac, Backs to Trees, Cleared, Front Yard, Landscaping, No Thru Street, Private, Rear Yard, SideYard(s), Trees/Wooded
Story 2
Sewer Septic = # of BR
Water Well
Architectural Style Colonial
Level or Stories 2
Additional Building Above Grade, Below Grade
New Construction N
Schools
School District Stafford County Public Schools
Others
Senior Community No
Tax ID 36- -40- -6
Ownership Fee Simple
SqFt Source Assessor
Special Listing Condition Standard
Read Less Info
Want to know what your home might be worth? Contact us for a FREE valuation!

Our team is ready to help you sell your home for the highest possible price ASAP

Bought with Robert S Lawson • Century 21 Redwood Realty

"My job is to find and attract mastery-based agents to the office, protect the culture, and make sure everyone is happy! "






