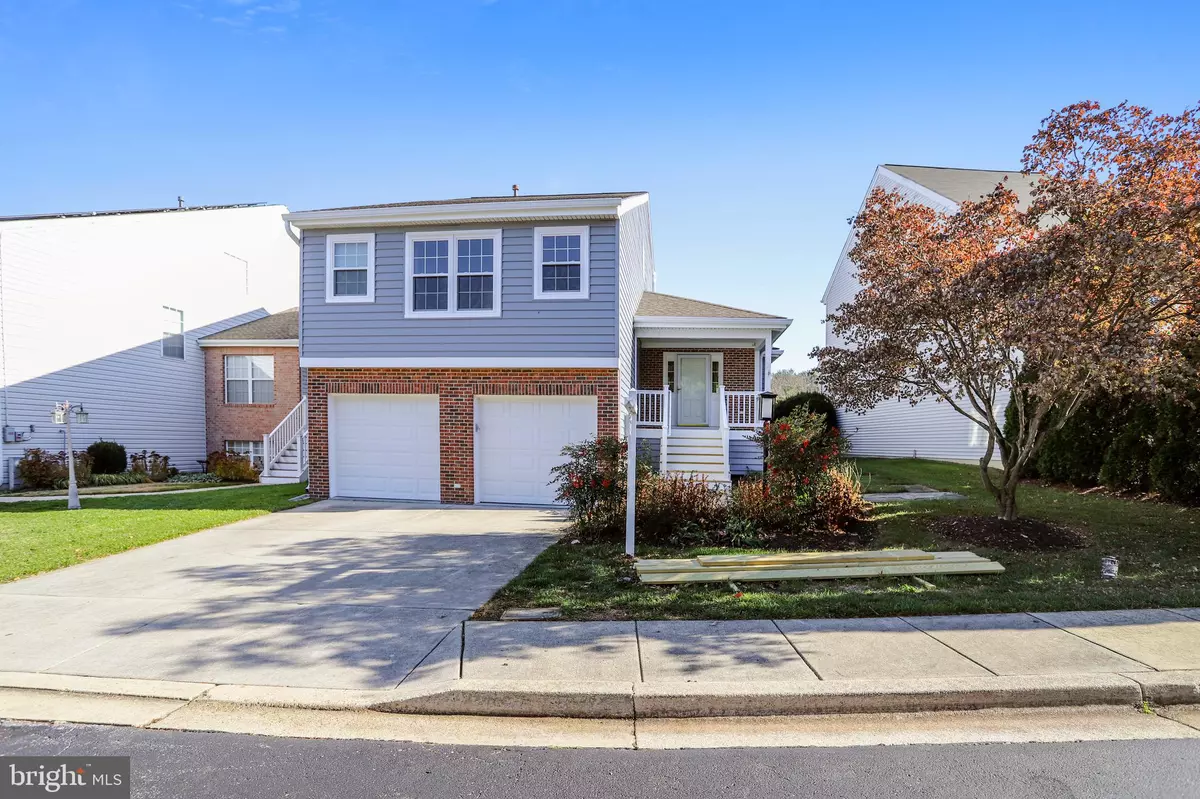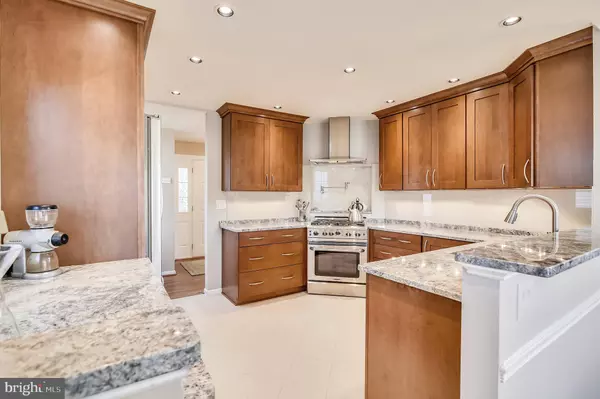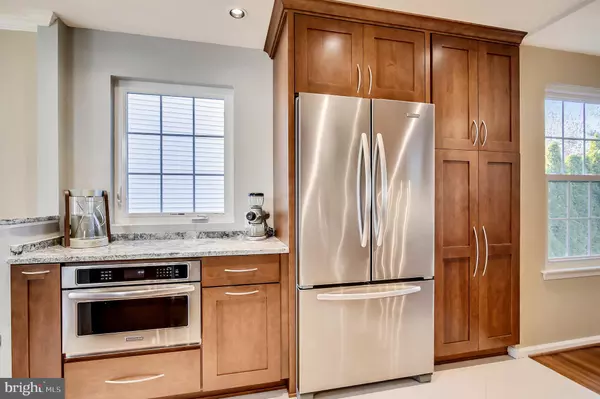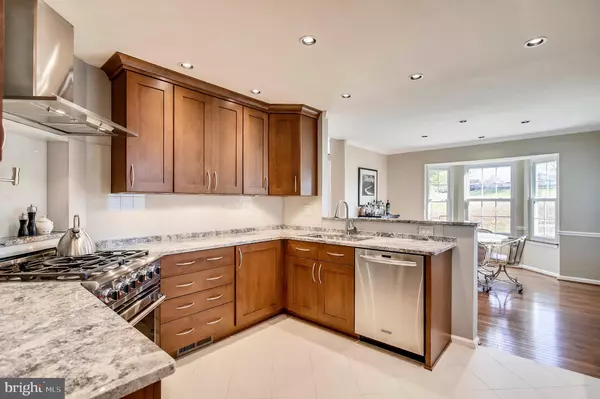$525,000
$525,000
For more information regarding the value of a property, please contact us for a free consultation.
4 Beds
4 Baths
2,545 SqFt
SOLD DATE : 01/17/2020
Key Details
Sold Price $525,000
Property Type Single Family Home
Sub Type Detached
Listing Status Sold
Purchase Type For Sale
Square Footage 2,545 sqft
Price per Sqft $206
Subdivision Walden
MLS Listing ID MDAA416986
Sold Date 01/17/20
Style Colonial
Bedrooms 4
Full Baths 3
Half Baths 1
HOA Fees $120/mo
HOA Y/N Y
Abv Grd Liv Area 1,903
Originating Board BRIGHT
Year Built 1992
Annual Tax Amount $4,952
Tax Year 2019
Lot Size 4,494 Sqft
Acres 0.1
Property Description
Truly a move-in ready Home! Everything has been done for you! Over $125,000 in recent upgrades including a $75,000 gourmet kitchen to die for. Azul Aran granite countertops, top of the line Stainless Steel KItchenAid appliances, a 5 burner luxury Capital gas range , soft close high end custom wood cabinetry with under cabinet lighting. Custom glass backsplash, new flooring. Tons of storage! New baths , new hot water heater. Cathedral Ceiling in the living room with lots of windows overlooking the 18th hole of Walden Golf course. The exterior was not ignored! 5 yr old architectural roof, new siding, gutters, all new windows, and a newly enlarged back deck with privacy on both sides. ! You need to see this to believe it. Be sure and check out the full length mirror on the upper level bathroom--it slides to hide all your vanity and linens! No need to worry about where to park your lawn mower because all the lawn care is provided in your HOA dues. Short walk to the Walden Country Clubhouse and pool at the top of the street. Easy commute to D.C, Ft Meade, and all major routes.
Location
State MD
County Anne Arundel
Zoning R5
Rooms
Other Rooms Living Room, Dining Room, Primary Bedroom, Bedroom 2, Bedroom 3, Bedroom 4, Kitchen, Family Room, Laundry
Basement Connecting Stairway, Fully Finished, Daylight, Partial, Full, Windows
Interior
Interior Features Ceiling Fan(s), Dining Area, Family Room Off Kitchen, Floor Plan - Open, Kitchen - Gourmet, Primary Bath(s), Recessed Lighting, Stall Shower, Tub Shower, Wood Floors, Carpet, Chair Railings, Soaking Tub
Hot Water Natural Gas
Heating Forced Air
Cooling Central A/C, Ceiling Fan(s)
Flooring Hardwood, Tile/Brick
Fireplaces Number 1
Fireplaces Type Fireplace - Glass Doors, Gas/Propane, Mantel(s)
Equipment Built-In Microwave, Dishwasher, Disposal, Dryer, Exhaust Fan, Icemaker, Oven - Self Cleaning, Oven/Range - Gas, Refrigerator, Stainless Steel Appliances, Washer, Water Heater, Range Hood
Fireplace Y
Window Features Double Hung,Double Pane,Sliding,Casement,Bay/Bow,Screens,Vinyl Clad
Appliance Built-In Microwave, Dishwasher, Disposal, Dryer, Exhaust Fan, Icemaker, Oven - Self Cleaning, Oven/Range - Gas, Refrigerator, Stainless Steel Appliances, Washer, Water Heater, Range Hood
Heat Source Natural Gas
Laundry Lower Floor
Exterior
Exterior Feature Deck(s), Porch(es)
Garage Additional Storage Area, Garage - Front Entry, Garage Door Opener
Garage Spaces 4.0
Utilities Available Fiber Optics Available, Natural Gas Available, Under Ground
Amenities Available Common Grounds, Golf Course Membership Available, Jog/Walk Path, Pool Mem Avail, Pool - Outdoor, Swimming Pool, Tot Lots/Playground, Club House, Golf Club, Tennis Courts
Waterfront N
Water Access N
View Golf Course
Roof Type Architectural Shingle
Accessibility None
Porch Deck(s), Porch(es)
Parking Type Attached Garage, Driveway
Attached Garage 2
Total Parking Spaces 4
Garage Y
Building
Story 3+
Foundation Slab
Sewer Public Sewer
Water Public
Architectural Style Colonial
Level or Stories 3+
Additional Building Above Grade, Below Grade
Structure Type 9'+ Ceilings,Cathedral Ceilings,Dry Wall
New Construction N
Schools
Elementary Schools Crofton
Middle Schools Crofton
High Schools Call School Board
School District Anne Arundel County Public Schools
Others
HOA Fee Include Common Area Maintenance,Lawn Maintenance,Reserve Funds,Lawn Care Front,Lawn Care Rear,Lawn Care Side,Pool(s),Road Maintenance
Senior Community No
Tax ID 020290390069424
Ownership Fee Simple
SqFt Source Assessor
Security Features Carbon Monoxide Detector(s),Security System,Smoke Detector
Acceptable Financing Cash, Conventional, FHA, VA
Horse Property N
Listing Terms Cash, Conventional, FHA, VA
Financing Cash,Conventional,FHA,VA
Special Listing Condition Standard
Read Less Info
Want to know what your home might be worth? Contact us for a FREE valuation!

Our team is ready to help you sell your home for the highest possible price ASAP

Bought with Erich W Cabe • Compass

"My job is to find and attract mastery-based agents to the office, protect the culture, and make sure everyone is happy! "






