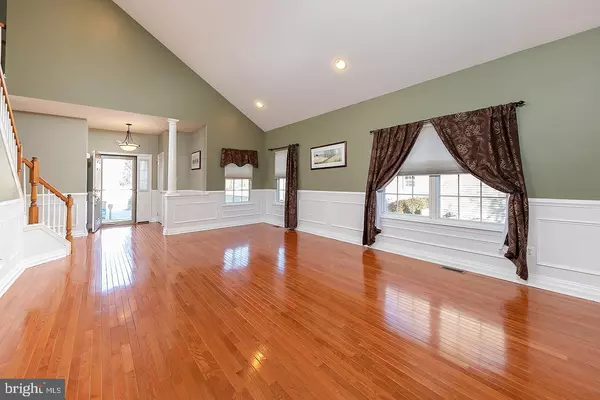$285,000
$289,000
1.4%For more information regarding the value of a property, please contact us for a free consultation.
3 Beds
3 Baths
2,870 SqFt
SOLD DATE : 03/05/2020
Key Details
Sold Price $285,000
Property Type Single Family Home
Sub Type Detached
Listing Status Sold
Purchase Type For Sale
Square Footage 2,870 sqft
Price per Sqft $99
Subdivision Weatherby
MLS Listing ID NJGL251264
Sold Date 03/05/20
Style Colonial
Bedrooms 3
Full Baths 2
Half Baths 1
HOA Y/N N
Abv Grd Liv Area 1,958
Originating Board BRIGHT
Year Built 2003
Annual Tax Amount $9,645
Tax Year 2019
Lot Size 7,318 Sqft
Acres 0.17
Lot Dimensions 67x110
Property Description
The owners have been very busy primping, prepping and polishing this Gem of a Home so you can move right in and begin to pamper yourself on day one! Welcome to the rarely seen Scottsdale model w/a partial Brick Facade & wrap-around Porch in Weatherby - a Commuter's Dream location where you'll find an immaculate 3 Bed 2/1 Bath Colonial that checks off everything on your wish list. Step into the welcoming Foyer where you'll be greeted w/an **Open Concept**2 Story** Great Rm**that flows into the Eat-in-Kitchen w/it's New floors, upgraded 42" Cherry cabinets, Stainless Appliances, pantry closet & New Sliding Patio Drs that lead out to the 26x16 Deck & Fenced yard. Back inside you'll also notice the upgraded Hardwood floors, Wainscoting, Chair rail moldings & Custom Painting throughout which truly sets the stage for this ideal home. The Master Bdrm is tucked privately down the hall and includes: Brazilian Cherry H/W Flrs, cathedral ceiling, large Walk-in Closet and tiled Spa Bath complete w/a Double Vanity, Whirlpool Tub & separate Shower. A dramatic staircase overlooks the GreatRm & leads to the Upper Level which features 2 more spacious bedrooms, a huge Tiled Hall Bath & Bonus Rm. The Full FINISHED Basement w/9' ceilings features a Spectacular Custom WET-BAR w/Built-ins shelving, Designer Concrete Countertops & stained Stamped Concrete floor, another FamilyRm, Exercise/Play Rm & plenty of additional storage. With the holidays just around the corner why not take advantage of low interest rates and treat yourself to the joy of new home ownership. This is a Must see, Move-in Ready, Quick Occupancy listing that has No HOA & NO Fees in a prime location that is in close proximity to local Shopping, Dining & Recreational venues & just minutes to Rt 295, the NJ Turnpike & a short 15-20 minute drive to the Philadelphia International Airport and the cobblestone streets of Historic Philadelphia & Downtown Wilmington, Delaware. We invite you to Come for a Visit & Stay for a Lifetime!
Location
State NJ
County Gloucester
Area Woolwich Twp (20824)
Zoning RES
Rooms
Other Rooms Primary Bedroom, Bedroom 2, Bedroom 3, Kitchen, Exercise Room, Great Room, Laundry, Recreation Room, Bonus Room
Basement Partially Finished, Poured Concrete, Sump Pump
Main Level Bedrooms 1
Interior
Interior Features Bar, Built-Ins, Ceiling Fan(s), Entry Level Bedroom, Kitchen - Eat-In, Primary Bath(s), Stall Shower, WhirlPool/HotTub, Wood Floors
Heating Forced Air, Programmable Thermostat
Cooling Central A/C
Flooring Hardwood, Tile/Brick, Carpet
Equipment Built-In Microwave, Dishwasher, Disposal, Refrigerator, Stainless Steel Appliances
Window Features Double Pane,Energy Efficient
Appliance Built-In Microwave, Dishwasher, Disposal, Refrigerator, Stainless Steel Appliances
Heat Source Natural Gas
Laundry Main Floor
Exterior
Exterior Feature Deck(s), Porch(es)
Garage Garage - Front Entry, Garage Door Opener, Inside Access
Garage Spaces 2.0
Waterfront N
Water Access N
Accessibility None
Porch Deck(s), Porch(es)
Parking Type Driveway, On Street, Attached Garage
Attached Garage 2
Total Parking Spaces 2
Garage Y
Building
Story 2
Foundation Concrete Perimeter
Sewer Public Sewer
Water Public
Architectural Style Colonial
Level or Stories 2
Additional Building Above Grade, Below Grade
New Construction N
Schools
Middle Schools Kingsway Regional M.S.
High Schools Kingsway Regional H.S.
School District Kingsway Regional High
Others
Senior Community No
Tax ID 24-00003 08-00005
Ownership Fee Simple
SqFt Source Assessor
Special Listing Condition Standard
Read Less Info
Want to know what your home might be worth? Contact us for a FREE valuation!

Our team is ready to help you sell your home for the highest possible price ASAP

Bought with Robert W Caromano • EXP Realty, LLC

"My job is to find and attract mastery-based agents to the office, protect the culture, and make sure everyone is happy! "






