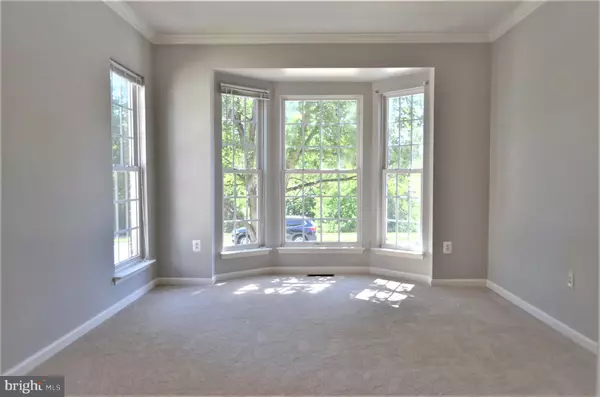$610,000
$569,990
7.0%For more information regarding the value of a property, please contact us for a free consultation.
5 Beds
4 Baths
3,061 SqFt
SOLD DATE : 07/23/2021
Key Details
Sold Price $610,000
Property Type Single Family Home
Sub Type Detached
Listing Status Sold
Purchase Type For Sale
Square Footage 3,061 sqft
Price per Sqft $199
Subdivision Piedmont
MLS Listing ID VAPW2000904
Sold Date 07/23/21
Style Colonial
Bedrooms 5
Full Baths 3
Half Baths 1
HOA Fees $124/mo
HOA Y/N Y
Abv Grd Liv Area 2,197
Originating Board BRIGHT
Year Built 2002
Annual Tax Amount $5,554
Tax Year 2020
Lot Size 5,489 Sqft
Acres 0.13
Property Description
Gorgeously renovated colonial located in the award-winning golf community of Piedmont! This home features a renovated kitchen with tiled floor, granite counter-tops and 42 high cabinets. The open concept floorplan flows from the kitchen into a bright and inviting family room with a gas fireplace for the winter evenings approaching, the large family room overlooking a private backyard backed by trees. The formal living with a bay window - perfect for gatherings! Upstairs, the primary bedroom boasts vaulted ceilings and beautiful arched window and a luxury bath. Nicely designed and fully finished lower level has the fifth bedroom with two windows, a full bath and a large recreation room! Also with neat tiled floor throughout this level and french door at separate entrance from the backyard. Brand new carpet and freshly painted throughout, this home is ready to be enjoyed and so easy to love! Minutes to Major Commuter Routes 15, 29, 50 and 66- and the new bus and commuter lots! Piedmont amenities and all-inclusive lifestyle include controlled gated access, 2 private outdoor pools, 1 Indoor pool, a full-service athletic and fitness center, a spacious community center with meeting rooms and business center, and the beautiful Piedmont Golf Club with an 18-hole championship golf course designed by Tom Fazio
Location
State VA
County Prince William
Zoning PMR
Rooms
Basement Partial
Interior
Hot Water Natural Gas
Heating Forced Air
Cooling Central A/C
Fireplaces Number 1
Heat Source Natural Gas
Exterior
Garage Garage - Front Entry
Garage Spaces 2.0
Waterfront N
Water Access N
Accessibility None
Parking Type Attached Garage
Attached Garage 2
Total Parking Spaces 2
Garage Y
Building
Story 3
Sewer Public Sewer
Water Public
Architectural Style Colonial
Level or Stories 3
Additional Building Above Grade, Below Grade
New Construction N
Schools
Elementary Schools Mountain View
Middle Schools Bull Run
High Schools Battlefield
School District Prince William County Public Schools
Others
Senior Community No
Tax ID 7398-12-9945
Ownership Fee Simple
SqFt Source Assessor
Special Listing Condition Standard
Read Less Info
Want to know what your home might be worth? Contact us for a FREE valuation!

Our team is ready to help you sell your home for the highest possible price ASAP

Bought with Carlos Pichardo • CAP Real Estate, LLC

"My job is to find and attract mastery-based agents to the office, protect the culture, and make sure everyone is happy! "






