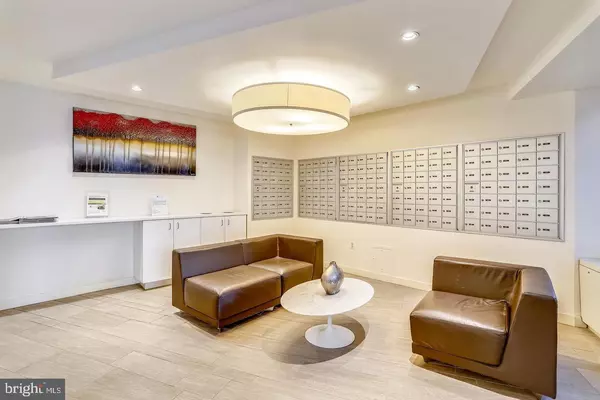$285,000
$285,000
For more information regarding the value of a property, please contact us for a free consultation.
1 Bed
1 Bath
871 SqFt
SOLD DATE : 04/21/2022
Key Details
Sold Price $285,000
Property Type Condo
Sub Type Condo/Co-op
Listing Status Sold
Purchase Type For Sale
Square Footage 871 sqft
Price per Sqft $327
Subdivision Chevy Chase
MLS Listing ID DCDC2024406
Sold Date 04/21/22
Style Art Deco
Bedrooms 1
Full Baths 1
Condo Fees $667/mo
HOA Y/N N
Abv Grd Liv Area 871
Originating Board BRIGHT
Year Built 1957
Annual Tax Amount $954
Tax Year 2020
Property Description
This spacious and sunlit one bedroom condo with large windows is ideally located on the quiet side of the building. The unit has been freshly painted and has an updated kitchen. The graciously sized living area can be used for formal or casual entertaining. There is ample closet space in the unit with extra storage in the building. The Garfield is a full service building, the amenities include a 24hr desk service, a roof top terrace, fitness center, multi-purpose meeting/party room, laundry room on the main level and on site manager. The condo fee includes all utilities. Convenient to restaurants, shopping, groceries, bus and approximately 5 blocks to Friendship Red Line Metro. Separately deeded parking space -P9 included in the price.
Location
State DC
County Washington
Zoning RA-4 R-2
Rooms
Main Level Bedrooms 1
Interior
Interior Features Ceiling Fan(s), Dining Area, Elevator, Tub Shower, Window Treatments, Wood Floors, Built-Ins, Floor Plan - Open
Hot Water Natural Gas
Heating Central
Cooling Central A/C
Equipment Built-In Microwave, Built-In Range, Dishwasher, Disposal, Refrigerator
Appliance Built-In Microwave, Built-In Range, Dishwasher, Disposal, Refrigerator
Heat Source Electric
Laundry Common, Main Floor
Exterior
Garage Spaces 1.0
Amenities Available Community Center, Concierge, Elevator, Extra Storage, Fitness Center, Party Room, Laundry Facilities, Meeting Room
Waterfront N
Water Access N
View Panoramic
Accessibility Elevator
Parking Type Off Street
Total Parking Spaces 1
Garage N
Building
Story 1
Unit Features Hi-Rise 9+ Floors
Sewer Public Sewer
Water Public
Architectural Style Art Deco
Level or Stories 1
Additional Building Above Grade, Below Grade
New Construction N
Schools
Elementary Schools Lafayette
Middle Schools Deal
High Schools Jackson-Reed
School District District Of Columbia Public Schools
Others
Pets Allowed N
HOA Fee Include Air Conditioning,Common Area Maintenance,Electricity,Ext Bldg Maint,Gas,Heat,Lawn Maintenance,Management,Reserve Funds,Sewer,Snow Removal,Trash,Water
Senior Community No
Tax ID 1857//2123
Ownership Condominium
Security Features Desk in Lobby,Main Entrance Lock,Resident Manager
Acceptable Financing Cash, Conventional, FHA, VA
Listing Terms Cash, Conventional, FHA, VA
Financing Cash,Conventional,FHA,VA
Special Listing Condition Standard
Read Less Info
Want to know what your home might be worth? Contact us for a FREE valuation!

Our team is ready to help you sell your home for the highest possible price ASAP

Bought with Gerry Gretschel • McEnearney Associates, Inc.

"My job is to find and attract mastery-based agents to the office, protect the culture, and make sure everyone is happy! "






