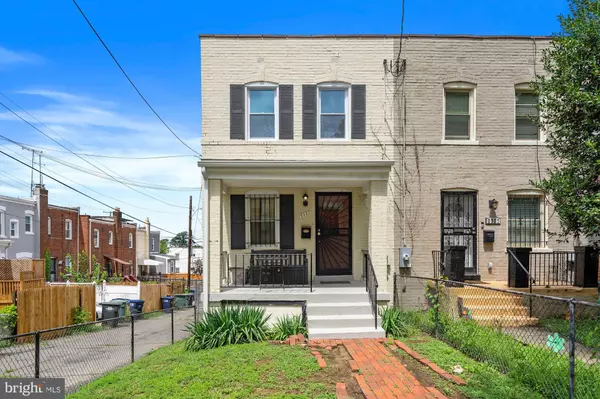$395,000
$375,000
5.3%For more information regarding the value of a property, please contact us for a free consultation.
3 Beds
2 Baths
1,344 SqFt
SOLD DATE : 09/10/2020
Key Details
Sold Price $395,000
Property Type Single Family Home
Sub Type Twin/Semi-Detached
Listing Status Sold
Purchase Type For Sale
Square Footage 1,344 sqft
Price per Sqft $293
Subdivision Anacostia
MLS Listing ID DCDC480862
Sold Date 09/10/20
Style Traditional
Bedrooms 3
Full Baths 2
HOA Y/N N
Abv Grd Liv Area 1,056
Originating Board BRIGHT
Year Built 1940
Annual Tax Amount $1,169
Tax Year 2019
Lot Size 1,644 Sqft
Acres 0.04
Property Description
Please follow guidelines for COVID-19 SHOWINGS by wearing Gloves and Mask while in the house. LOVELY. FRESH. WELL-MAINTAINED 3 BDRM, 2 FULL BATHS, End Row House w/ Front Porch and cozy In-Law Living Space in Basement, w/ 2nd Kitchen. Home is Fully-Fenced, Front and Rear. Located on a short cul-de-sac. Conveniently located just a few blocks from Anacostia Metro. Open Floor Plan with Wood Floors on Main. Gently-used Fully-Applianced Kitchen w/ Granite Counter Tops, Stainless Appliances. Lots of Cabinets and ample Counter Space. Interior stairs lead to finished Basement w/ open Efficiency living space, 2nd Kitchen, Full Bath and Large Closet. Basement has separate Exterior Entrance which leads to a Deep, Fenced Backyard. (Could be opened up for Off-Street Parking.) Upper Level has 2 Bedrooms w/ Spacious Closets, Full Bath and Big Windows. Shows Extremely Well! Schedule a Viewing today.
Location
State DC
County Washington
Zoning R
Rooms
Basement Fully Finished, Heated, Improved, Outside Entrance, Space For Rooms, Windows
Interior
Interior Features 2nd Kitchen, Dining Area, Floor Plan - Open, Window Treatments, Wood Floors
Hot Water Natural Gas
Heating Forced Air
Cooling Central A/C
Flooring Wood, Carpet, Ceramic Tile
Equipment Built-In Microwave, Dishwasher, Disposal, Dryer, Microwave, Oven/Range - Gas, Range Hood, Refrigerator, Stainless Steel Appliances, Stove, Washer
Fireplace N
Appliance Built-In Microwave, Dishwasher, Disposal, Dryer, Microwave, Oven/Range - Gas, Range Hood, Refrigerator, Stainless Steel Appliances, Stove, Washer
Heat Source Natural Gas
Exterior
Exterior Feature Porch(es)
Fence Chain Link
Utilities Available Natural Gas Available
Waterfront N
Water Access N
View Garden/Lawn
Accessibility Other
Porch Porch(es)
Parking Type On Street, Off Street, Other
Garage N
Building
Lot Description Corner, Front Yard, Rear Yard
Story 3
Sewer Public Sewer
Water Public
Architectural Style Traditional
Level or Stories 3
Additional Building Above Grade, Below Grade
New Construction N
Schools
School District District Of Columbia Public Schools
Others
Senior Community No
Tax ID 5809//0121
Ownership Fee Simple
SqFt Source Assessor
Security Features Main Entrance Lock,Security Gate,Smoke Detector
Special Listing Condition Standard
Read Less Info
Want to know what your home might be worth? Contact us for a FREE valuation!

Our team is ready to help you sell your home for the highest possible price ASAP

Bought with Anna-Louisa A Yon • Compass

"My job is to find and attract mastery-based agents to the office, protect the culture, and make sure everyone is happy! "






