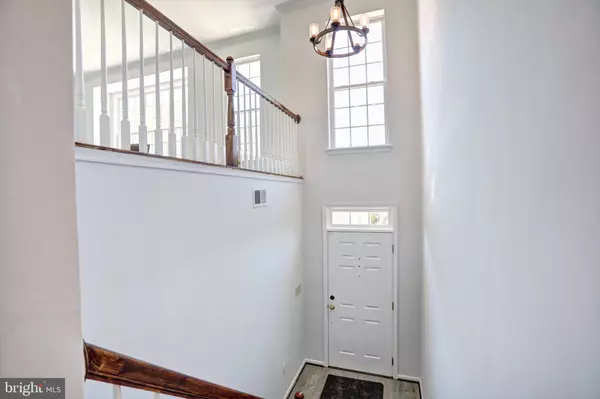$650,000
$649,900
For more information regarding the value of a property, please contact us for a free consultation.
4 Beds
4 Baths
2,867 SqFt
SOLD DATE : 07/13/2021
Key Details
Sold Price $650,000
Property Type Single Family Home
Sub Type Detached
Listing Status Sold
Purchase Type For Sale
Square Footage 2,867 sqft
Price per Sqft $226
Subdivision Mount Zephyr Commons
MLS Listing ID VAFX1206404
Sold Date 07/13/21
Style Traditional,A-Frame
Bedrooms 4
Full Baths 3
Half Baths 1
HOA Fees $135/mo
HOA Y/N Y
Abv Grd Liv Area 2,380
Originating Board BRIGHT
Year Built 2002
Annual Tax Amount $6,270
Tax Year 2020
Lot Size 2,935 Sqft
Acres 0.07
Property Description
Gorgeous 4 bedroom, 3.5 bath end unit SFH in immaculate, move-in ready condition located in sought after Mount Zephyr Commons and in the heart of Mount Vernon! Original owners-recently renovated throughout! This Williamsburgmodel features an updated gourmetkitchen with new granite counters, new stainless steel appliances, large peninsulaisland, and lots of cabinet spacefor storage and a pantry. Main level with newly installed flooring and new light fixtures throughout . Master suite with vaulted ceilings, two walk-in closet, a luxurious master bath with whirlpool tub, shower & double vanity. Three additional bedrooms up-all spacious. Large finished lower level with newly installed carpet, gas fireplace, updated full bath with new vanity, new tile flooring, access to oversized two car garage with tons of storage space. Walk out to fully fenced backyard and enjoy the views of nearby courtyard and plenty of guest parking. Professionally painted throughout, soundproof windows, alarm system, newer roof (replaced 2016). Fantastic Location-minutes to Hilltop Village Center, charming downtown Alexandria, Mount Vernon/Plaza, Ft. Belvoir, Ft. Hunt, DC, near all major commuter routes (toll road, 495, GW Parkway), public transportation and grocery, shopping, restaurants and much more. Welcome Home!
Location
State VA
County Fairfax
Zoning 308
Rooms
Other Rooms Dining Room, Primary Bedroom, Bedroom 2, Bedroom 3, Kitchen, Family Room, Basement, Foyer, Bathroom 2, Bathroom 3, Primary Bathroom, Half Bath
Basement Fully Finished
Interior
Interior Features Breakfast Area, Built-Ins, Combination Kitchen/Dining, Dining Area, Floor Plan - Open, Kitchen - Eat-In, Kitchen - Gourmet, Pantry
Hot Water Natural Gas
Heating Forced Air
Cooling Central A/C
Fireplaces Number 1
Equipment Cooktop - Down Draft, Built-In Microwave, Built-In Range, Dishwasher, Disposal, Dryer, Refrigerator, Oven/Range - Gas, Stainless Steel Appliances, Stove, Washer
Fireplace Y
Appliance Cooktop - Down Draft, Built-In Microwave, Built-In Range, Dishwasher, Disposal, Dryer, Refrigerator, Oven/Range - Gas, Stainless Steel Appliances, Stove, Washer
Heat Source Natural Gas
Laundry Basement
Exterior
Garage Garage - Front Entry
Garage Spaces 2.0
Amenities Available Common Grounds
Waterfront N
Water Access N
View Courtyard
Roof Type Asphalt
Accessibility None
Parking Type Attached Garage
Attached Garage 2
Total Parking Spaces 2
Garage Y
Building
Story 3
Sewer Public Septic
Water Public
Architectural Style Traditional, A-Frame
Level or Stories 3
Additional Building Above Grade, Below Grade
New Construction N
Schools
Elementary Schools Woodley Hills
Middle Schools Whitman
High Schools Mount Vernon
School District Fairfax County Public Schools
Others
HOA Fee Include Common Area Maintenance,Management,Road Maintenance,Sewer,Snow Removal,Trash
Senior Community No
Tax ID 1013 32 0001
Ownership Fee Simple
SqFt Source Assessor
Special Listing Condition Standard
Read Less Info
Want to know what your home might be worth? Contact us for a FREE valuation!

Our team is ready to help you sell your home for the highest possible price ASAP

Bought with Non Member • Non Subscribing Office

"My job is to find and attract mastery-based agents to the office, protect the culture, and make sure everyone is happy! "






