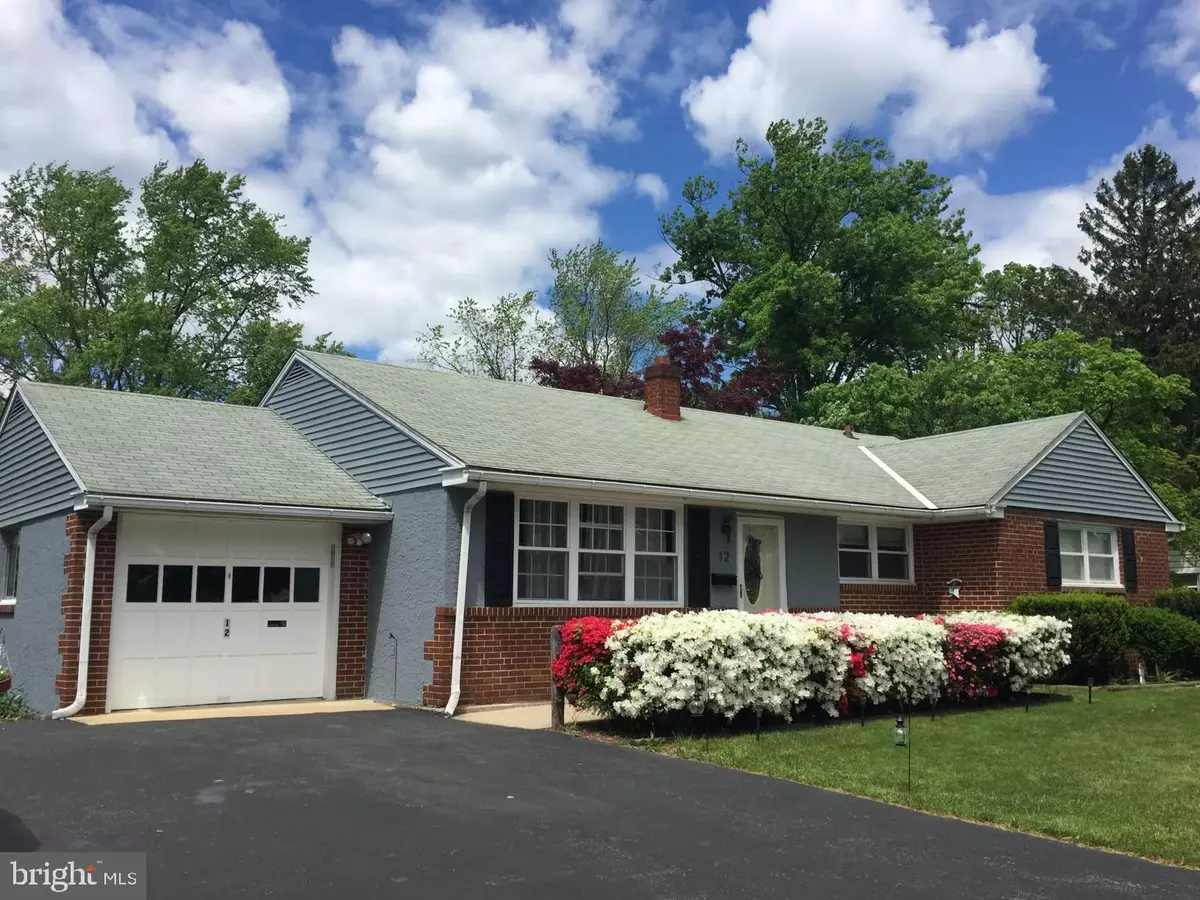$470,000
$420,000
11.9%For more information regarding the value of a property, please contact us for a free consultation.
4 Beds
3 Baths
2,212 SqFt
SOLD DATE : 05/18/2021
Key Details
Sold Price $470,000
Property Type Single Family Home
Sub Type Detached
Listing Status Sold
Purchase Type For Sale
Square Footage 2,212 sqft
Price per Sqft $212
Subdivision Paoli Gardens
MLS Listing ID PACT529872
Sold Date 05/18/21
Style Ranch/Rambler
Bedrooms 4
Full Baths 3
HOA Y/N N
Abv Grd Liv Area 1,312
Originating Board BRIGHT
Year Built 1957
Annual Tax Amount $3,715
Tax Year 2020
Lot Size 0.292 Acres
Acres 0.29
Property Description
4 bedroom 3 bath Ranch home in Paoli Gardens. Updated Kitchen. Updated Baths. Three bedrooms and 2 baths on upper level. Generous sized family room off of the kitchen. Lower level bedroom with bath and den. Hardwood floor throughout main level. Lower level laundry. Home has 50 AMP Generator hook up. Yard is flat and partially fenced . Great location near train, Rt 30/202/Turnpike/100/252. Close to shopping and restaurants. Quiet neighborhood, fenced in yard. All offers should be submitted by 6:00 pm Sunday 4/11/2021.
Location
State PA
County Chester
Area Willistown Twp (10354)
Zoning RESIDENTIAL
Rooms
Basement Full, Daylight, Partial, Fully Finished, Heated, Improved, Windows
Main Level Bedrooms 3
Interior
Interior Features Attic/House Fan, Ceiling Fan(s), Floor Plan - Open, Recessed Lighting, Tub Shower, Stall Shower, Upgraded Countertops, Window Treatments, Wood Floors
Hot Water Other
Heating Radiant
Cooling Central A/C
Flooring Hardwood
Equipment Built-In Range, Oven/Range - Electric
Fireplace N
Appliance Built-In Range, Oven/Range - Electric
Heat Source Oil
Laundry Basement
Exterior
Exterior Feature Patio(s)
Garage Garage - Front Entry, Garage Door Opener
Garage Spaces 5.0
Fence Rear, Wood
Waterfront N
Water Access N
Roof Type Asphalt
Accessibility Accessible Switches/Outlets, 2+ Access Exits
Porch Patio(s)
Parking Type Attached Garage, Driveway, On Street
Attached Garage 1
Total Parking Spaces 5
Garage Y
Building
Lot Description Level
Story 1
Sewer Public Sewer
Water Public
Architectural Style Ranch/Rambler
Level or Stories 1
Additional Building Above Grade, Below Grade
New Construction N
Schools
Elementary Schools General Wayne
School District Great Valley
Others
Pets Allowed Y
Senior Community No
Tax ID 54-03B-0049
Ownership Fee Simple
SqFt Source Estimated
Acceptable Financing Conventional, Cash
Horse Property N
Listing Terms Conventional, Cash
Financing Conventional,Cash
Special Listing Condition Standard
Pets Description No Pet Restrictions
Read Less Info
Want to know what your home might be worth? Contact us for a FREE valuation!

Our team is ready to help you sell your home for the highest possible price ASAP

Bought with Jordan Arnold • Compass RE

"My job is to find and attract mastery-based agents to the office, protect the culture, and make sure everyone is happy! "






