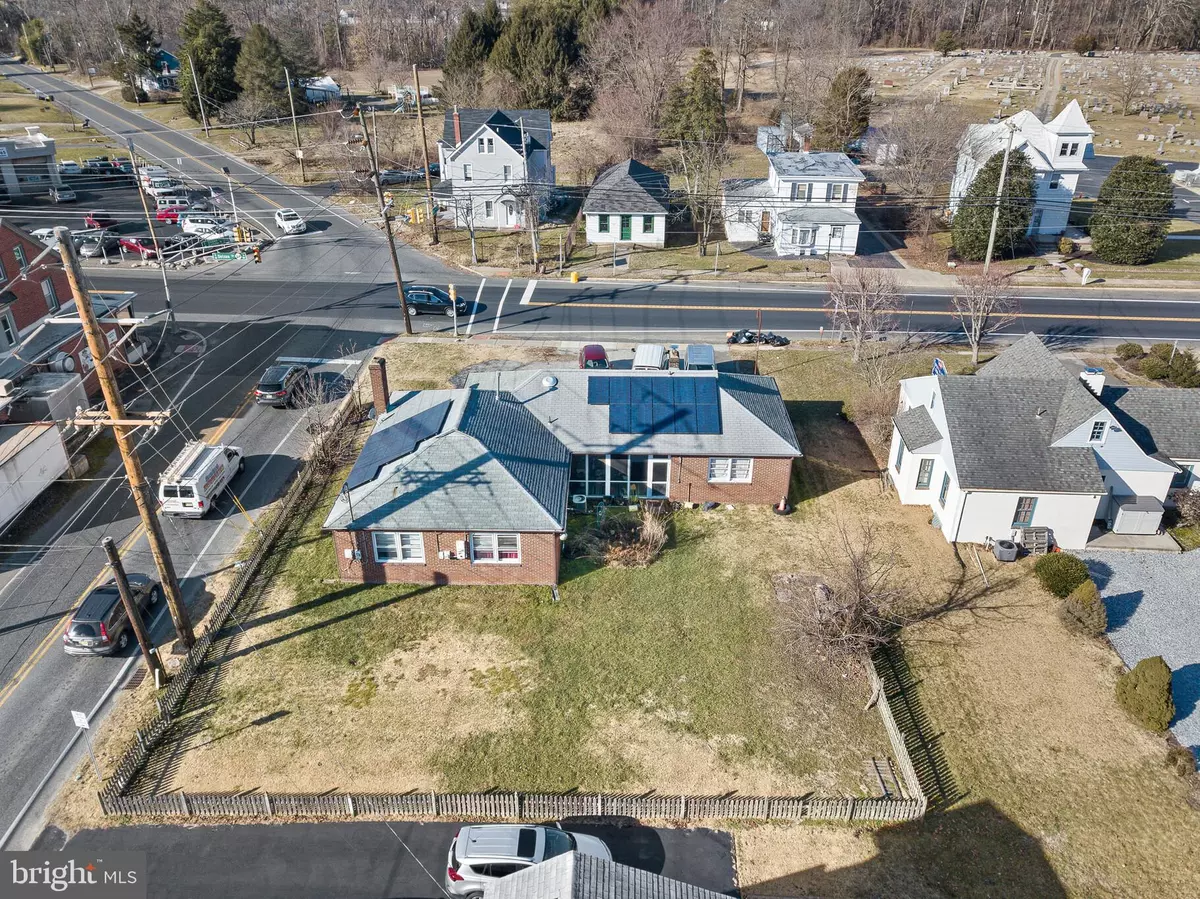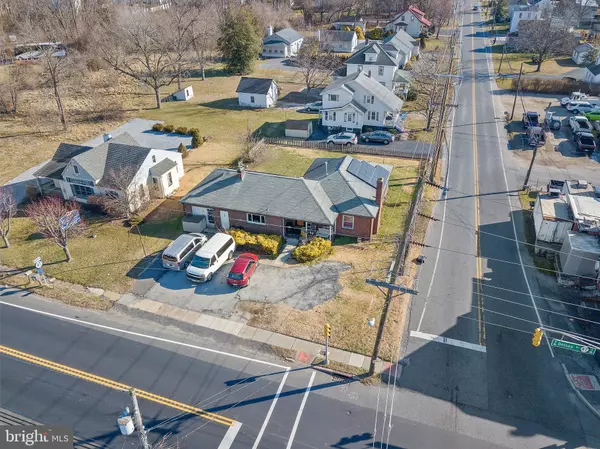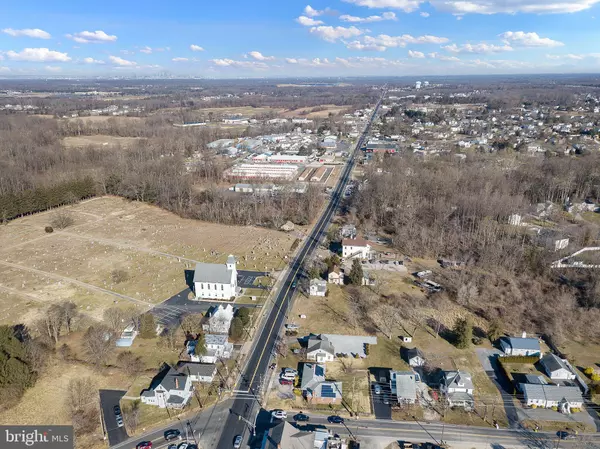$175,000
$175,000
For more information regarding the value of a property, please contact us for a free consultation.
3 Beds
1 Bath
1,460 SqFt
SOLD DATE : 09/24/2021
Key Details
Sold Price $175,000
Property Type Single Family Home
Sub Type Detached
Listing Status Sold
Purchase Type For Sale
Square Footage 1,460 sqft
Price per Sqft $119
Subdivision None Available
MLS Listing ID NJGL273460
Sold Date 09/24/21
Style Ranch/Rambler
Bedrooms 3
Full Baths 1
HOA Y/N N
Abv Grd Liv Area 1,460
Originating Board BRIGHT
Year Built 1953
Annual Tax Amount $5,065
Tax Year 2020
Lot Size 8,700 Sqft
Acres 0.2
Lot Dimensions 75.00 x 116.00
Property Description
NEW PRICE!! RESIDENTIAL PROPERTY WITH HIGHWAY COMMERCIAL ZONING APPROVED FOR BUSINESS RELATED USE! OWN this Residential/Commercial property for ONLY $1,624/month including principal taxes and insurance with 3.5% DOWN! (For those who qualify.) INVESTORS & BUSINESS OWNERS don’t miss out on this amazing INVESTMENT OPPORTUNITY! Charming RANCH HOME situated on a LARGE CORNER LOT with FULL FRONTAGE on the busy street of Delsea Dr. in Sewell, NJ. This residential property offers HIGHWAY- COMMERCIAL ZONING allowing for BUSINESS-RELATED USE including WHOLESALE, SERVICE, and RETAIL ESTABLISHMENTS. Excellent for professional offices or for someone looking to live in and run their own business right from home. Perfect to house a flourishing ACCOUNTING PRACTICE, INSURANCE AGENCY, LEGAL ADVISER, SPECIALTY REPAIR SHOP AND SO MUCH MORE! Property includes a solidly built brick single-story home boasting 1,460 sq ft. with 3 Beds and 1 Full Bath. Also included is an oversized attached garage (previously used as a locksmith workshop) and 5-car paved parking lot. LARGE Eat-in Kitchen has custom ceramic tile countertops and backsplash, pantry, tile floors, and tons of cabinet space including built-in caddy corner storage. Living Room offers tons of natural light and features gorgeous wood beamed ceilings and warm fireplace for the colder months. New neutral carpeting shows nicely in all three Bedrooms as well as the Living Room. Screened-in porch is great for year-round entertaining and opens up to your LARGE OPEN BACKYARD. Oversized attached garage has been converted into an at-home workshop and has MANY POSSIBLE USES either for business or personal use. In addition, there are installed rooftop SOLAR PANELS to help with your energy bills, ownership can be transferred to interested buyer. Well and Public Sewer available. Property is currently tenant occupied. TONS OF POTENTIAL and with a little TLC could become the HOME and/or BUSINESS you’ve been dreaming of! Situated in a GREAT location with PLENTY of EXPOSURE, you are conveniently close to all major highways for easy travel to/from Philadelphia, Wilmington, Cherry Hill and Atlantic City via 295 N/S, Rt-42, Rt-55 and AC Expressway. Situated in the Washington Township School District, you are under a 10-minute drive from all schools. Other amenities found with close proximity include Washington Lake Park, Jefferson Hospital, ShopRite of Sewell and MUCH MORE!
Location
State NJ
County Gloucester
Area Washington Twp (20818)
Zoning HC
Rooms
Other Rooms Living Room, Primary Bedroom, Bedroom 2, Bedroom 3, Kitchen, Attic, Full Bath
Main Level Bedrooms 3
Interior
Interior Features Breakfast Area, Carpet, Entry Level Bedroom, Family Room Off Kitchen, Floor Plan - Traditional, Kitchen - Table Space, Ceiling Fan(s), Tub Shower
Hot Water Natural Gas
Heating Forced Air
Cooling Central A/C
Flooring Carpet, Tile/Brick
Fireplaces Number 1
Equipment Oven/Range - Electric, Oven - Single, Refrigerator, Microwave
Fireplace Y
Appliance Oven/Range - Electric, Oven - Single, Refrigerator, Microwave
Heat Source Natural Gas
Exterior
Exterior Feature Porch(es)
Garage Spaces 3.0
Fence Wood, Partially
Waterfront N
Water Access N
View Street
Roof Type Pitched,Shingle
Accessibility 36\"+ wide Halls
Porch Porch(es)
Parking Type Driveway, On Street
Total Parking Spaces 3
Garage N
Building
Lot Description Corner, Rear Yard, Level
Story 1
Sewer Public Sewer
Water Well
Architectural Style Ranch/Rambler
Level or Stories 1
Additional Building Above Grade, Below Grade
New Construction N
Schools
Elementary Schools Hurffville
Middle Schools Chestnut Ridge
High Schools Washington Twp. H.S.
School District Washington Township Public Schools
Others
Senior Community No
Tax ID 18-00049-00001
Ownership Fee Simple
SqFt Source Assessor
Special Listing Condition Standard
Read Less Info
Want to know what your home might be worth? Contact us for a FREE valuation!

Our team is ready to help you sell your home for the highest possible price ASAP

Bought with Thomas P. Duffy • Keller Williams Realty - Washington Township

"My job is to find and attract mastery-based agents to the office, protect the culture, and make sure everyone is happy! "






