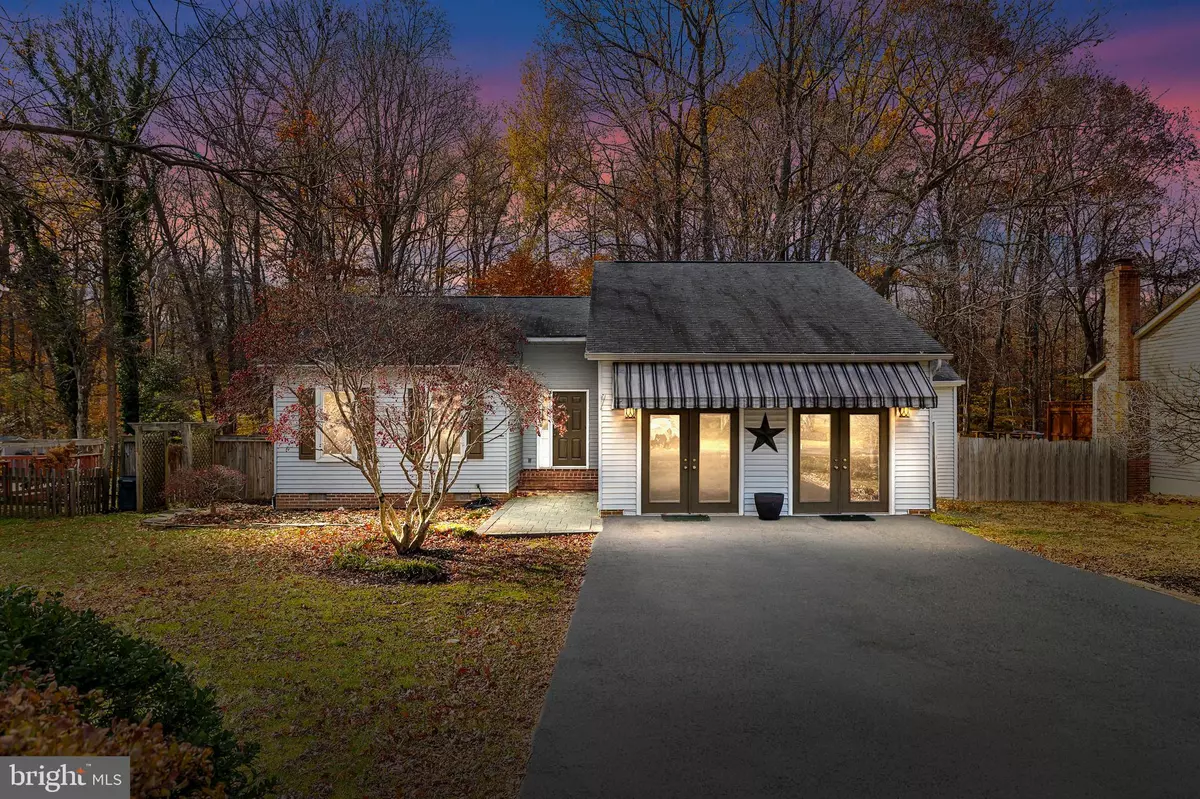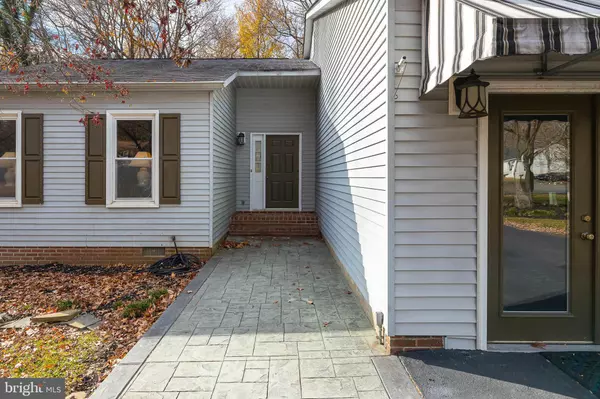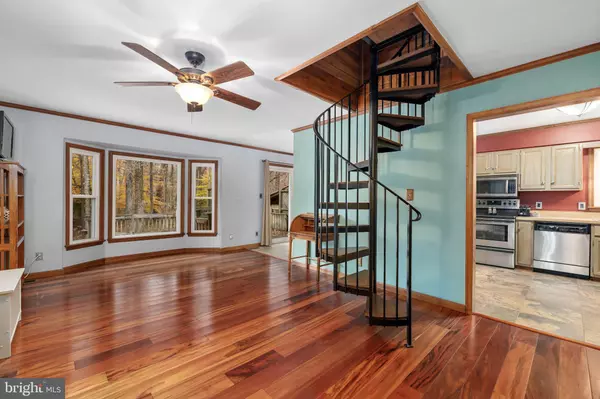$375,000
$375,000
For more information regarding the value of a property, please contact us for a free consultation.
3 Beds
2 Baths
1,734 SqFt
SOLD DATE : 01/06/2022
Key Details
Sold Price $375,000
Property Type Single Family Home
Sub Type Detached
Listing Status Sold
Purchase Type For Sale
Square Footage 1,734 sqft
Price per Sqft $216
Subdivision Shadow Woods
MLS Listing ID VAST2005160
Sold Date 01/06/22
Style Ranch/Rambler
Bedrooms 3
Full Baths 2
HOA Y/N N
Abv Grd Liv Area 1,734
Originating Board BRIGHT
Year Built 1985
Annual Tax Amount $2,711
Tax Year 2021
Lot Size 0.275 Acres
Acres 0.28
Property Description
Work at Quantico? Or need quick access to the commuter lot and I95? Then you can live only minutes away in a unique three Bedroom two Bath Rambler on a quiet tree-shaded street. Gorgeous Tigerwood flooring! Formal Living Room with bay window. Spiral staircase leads to a partially finished Attic that makes a great Craft/Office/Exercise Room. Owner's Retreat with two closets and Owner's Bath. Beautifully remodeled Hall Bath! Spacious eat-in Kitchen with stainless steel appliances. GIGANTIC sunken Family Room with custom built-ins and double french doors! Separate Laundry Room. Attached Garage/Storage. Multilevel Deck (as is) overlooks partially treed backyard. NO HOA! Welcome home!
Location
State VA
County Stafford
Zoning R2
Rooms
Other Rooms Living Room, Primary Bedroom, Bedroom 2, Bedroom 3, Kitchen, Family Room, Foyer, Laundry, Bathroom 2, Attic, Primary Bathroom
Main Level Bedrooms 3
Interior
Interior Features Attic, Breakfast Area, Built-Ins, Carpet, Ceiling Fan(s), Dining Area, Entry Level Bedroom, Floor Plan - Traditional, Kitchen - Eat-In, Kitchen - Table Space, Primary Bath(s), Spiral Staircase
Hot Water Electric
Heating Heat Pump(s)
Cooling Central A/C, Ceiling Fan(s), Heat Pump(s)
Equipment Built-In Microwave, Dishwasher, Disposal, Exhaust Fan, Icemaker, Refrigerator, Stove, Stainless Steel Appliances, Water Heater
Fireplace N
Appliance Built-In Microwave, Dishwasher, Disposal, Exhaust Fan, Icemaker, Refrigerator, Stove, Stainless Steel Appliances, Water Heater
Heat Source Electric
Laundry Main Floor
Exterior
Exterior Feature Deck(s)
Garage Covered Parking, Garage - Front Entry
Garage Spaces 7.0
Waterfront N
Water Access N
Accessibility None
Porch Deck(s)
Parking Type Driveway, Off Street, Attached Garage
Attached Garage 1
Total Parking Spaces 7
Garage Y
Building
Lot Description Backs to Trees, Front Yard, Landscaping, Rear Yard, SideYard(s)
Story 1
Foundation Other
Sewer Public Sewer
Water Public
Architectural Style Ranch/Rambler
Level or Stories 1
Additional Building Above Grade, Below Grade
New Construction N
Schools
Elementary Schools Hampton Oaks
Middle Schools H.H. Poole
High Schools North Stafford
School District Stafford County Public Schools
Others
Senior Community No
Tax ID 21D 1 8
Ownership Fee Simple
SqFt Source Assessor
Security Features Smoke Detector
Special Listing Condition Standard
Read Less Info
Want to know what your home might be worth? Contact us for a FREE valuation!

Our team is ready to help you sell your home for the highest possible price ASAP

Bought with Matthew Jonathan Abregu • Keller Williams Realty

"My job is to find and attract mastery-based agents to the office, protect the culture, and make sure everyone is happy! "






