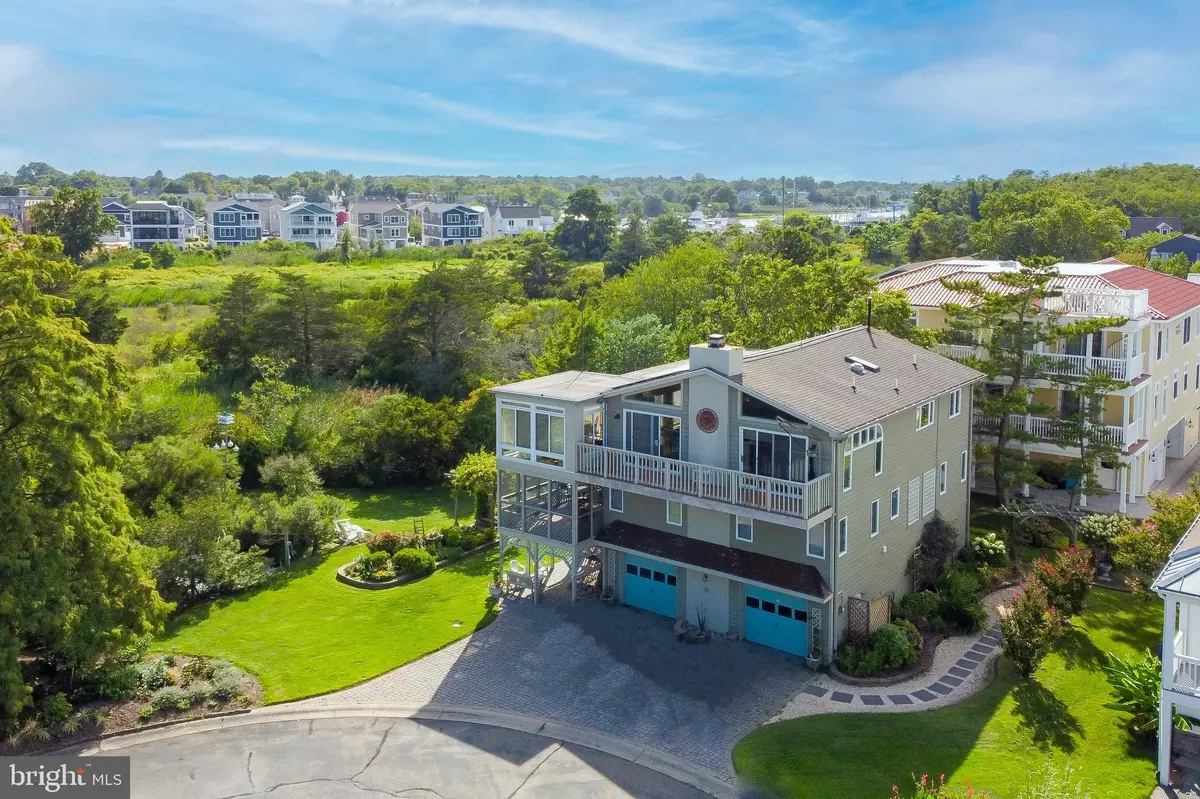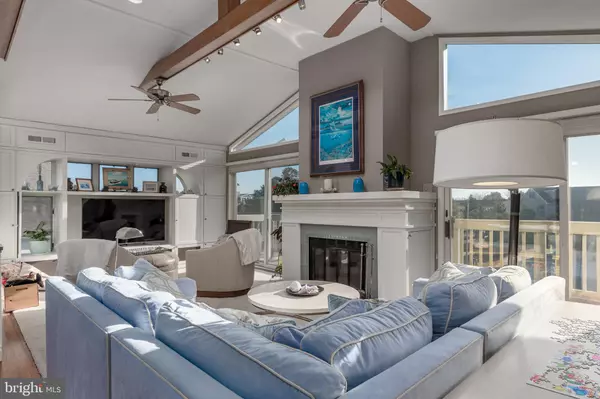$1,500,000
$1,495,000
0.3%For more information regarding the value of a property, please contact us for a free consultation.
5 Beds
4 Baths
3,416 SqFt
SOLD DATE : 10/08/2021
Key Details
Sold Price $1,500,000
Property Type Single Family Home
Sub Type Detached
Listing Status Sold
Purchase Type For Sale
Square Footage 3,416 sqft
Price per Sqft $439
Subdivision Lewes Beach
MLS Listing ID DESU2004768
Sold Date 10/08/21
Style Coastal
Bedrooms 5
Full Baths 3
Half Baths 1
HOA Y/N N
Abv Grd Liv Area 2,800
Originating Board BRIGHT
Land Lease Frequency Annually
Year Built 1988
Annual Tax Amount $2,884
Tax Year 2020
Lot Size 6,534 Sqft
Acres 0.15
Lot Dimensions 78.00 x 90.00
Property Description
BEACH HOME WITH GREAT RENTAL HISTORY! This coastal inspired home looks like something right out of Architectural Digest. Well appointed, yet casual and beachy, the open reverse floor plan on the top floor is great for gathering and entertaining. Beautiful panoramic views of the town of Lewes and protected saltwater marsh. Just a short walk to Lewes beach. Located on a private cul-de-sac, 3 large decks, outdoor shower, screened porch, glass 4 season room. Easy access to bike path and a short walk to downtown Lewes. The home is bordered by the great marsh and offers stunning views of native flora and fauna. Perfect for year-round living or you can rent it by the week, call today!
Location
State DE
County Sussex
Area Lewes Rehoboth Hundred (31009)
Zoning TN
Rooms
Other Rooms Living Room, Dining Room, Primary Bedroom, Bedroom 2, Bedroom 3, Bedroom 4, Bedroom 5, Kitchen, Family Room, Primary Bathroom, Full Bath, Half Bath
Main Level Bedrooms 1
Interior
Interior Features Ceiling Fan(s), Combination Dining/Living, Combination Kitchen/Dining, Combination Kitchen/Living, Floor Plan - Open, Kitchen - Gourmet, Primary Bath(s), Upgraded Countertops, Window Treatments
Hot Water Bottled Gas
Heating Forced Air, Zoned, Heat Pump(s)
Cooling Central A/C, Zoned
Flooring Ceramic Tile, Hardwood, Carpet
Fireplaces Number 1
Fireplaces Type Wood
Equipment Dishwasher, Disposal, Dryer, Extra Refrigerator/Freezer, Microwave, Oven - Wall, Oven - Double, Range Hood, Refrigerator, Stainless Steel Appliances, Washer, Cooktop, Exhaust Fan, Water Conditioner - Owned
Fireplace Y
Window Features Screens
Appliance Dishwasher, Disposal, Dryer, Extra Refrigerator/Freezer, Microwave, Oven - Wall, Oven - Double, Range Hood, Refrigerator, Stainless Steel Appliances, Washer, Cooktop, Exhaust Fan, Water Conditioner - Owned
Heat Source Electric
Exterior
Exterior Feature Balconies- Multiple, Deck(s), Patio(s), Porch(es), Screened
Garage Garage - Front Entry, Garage Door Opener
Garage Spaces 4.0
Waterfront N
Water Access N
View Water
Accessibility None
Porch Balconies- Multiple, Deck(s), Patio(s), Porch(es), Screened
Parking Type Attached Garage, Driveway
Attached Garage 2
Total Parking Spaces 4
Garage Y
Building
Lot Description Cul-de-sac, Landscaping, Tidal Wetland
Story 2
Sewer Public Sewer
Water Public
Architectural Style Coastal
Level or Stories 2
Additional Building Above Grade, Below Grade
New Construction N
Schools
School District Cape Henlopen
Others
Senior Community No
Tax ID 335-04.20-220.00
Ownership Land Lease
SqFt Source Assessor
Acceptable Financing Cash, Conventional
Listing Terms Cash, Conventional
Financing Cash,Conventional
Special Listing Condition Standard
Read Less Info
Want to know what your home might be worth? Contact us for a FREE valuation!

Our team is ready to help you sell your home for the highest possible price ASAP

Bought with MICHAEL KENNEDY • Keller Williams Realty

"My job is to find and attract mastery-based agents to the office, protect the culture, and make sure everyone is happy! "






