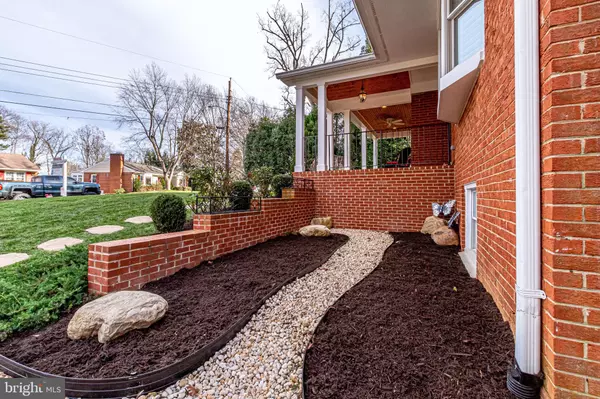$985,000
$985,000
For more information regarding the value of a property, please contact us for a free consultation.
4 Beds
3 Baths
1,686 SqFt
SOLD DATE : 01/15/2021
Key Details
Sold Price $985,000
Property Type Single Family Home
Sub Type Detached
Listing Status Sold
Purchase Type For Sale
Square Footage 1,686 sqft
Price per Sqft $584
Subdivision Marlan Heights
MLS Listing ID VAFX1170488
Sold Date 01/15/21
Style Ranch/Rambler
Bedrooms 4
Full Baths 3
HOA Y/N N
Abv Grd Liv Area 1,686
Originating Board BRIGHT
Year Built 1958
Annual Tax Amount $8,790
Tax Year 2020
Lot Size 0.297 Acres
Acres 0.3
Property Description
Wonderful craftsman home just south of Old Town Alexandria An absolute MUST SEE! With over $100k in upgrades in the last few years, this spectacularly renovated and well maintained 4-bedroom 3-bath home in the highly sought after Marlan Forest community is turn-key. A new brick walkway and covered front porch with swings welcome you to this unique Alexandria home. The manicured yard with flowering trees and perennials has been professionally landscaped and maintained to allow for winter views of the nearby Potomac River. As you enter through the front door, you are greeted by a formal living room and the first of three fireplaces. Newly added plantation shutters add a sophisticated charm to the room. The custom kitchen offers upscale appliances, a brand new built-in convection microwave oven, custom cabinetry, sun tubes, and a built-in sound system/speakers. The open concept main level has hardwood floors throughout, a dining room with an adjoining spacious family room, and large windows that offer a sweeping view of the private fenced-in backyard. The room features a stone wall with a brand new Regency remote-controlled fireplace and a 2019 65" QLED 4k UHD TV. A large 2-level deck with custom bench seating will be your spot for summer outdoor dining and entertainment! The deck also offers a large storage area underneath with custom barn doors. The upper floor hosts 3 bedrooms including a master bedroom with custom blinds, and a full bathroom. This level also has 2 more bedrooms, a full bathroom, linen closet, and access to the attic storage area. As you make your way down to the fully finished basement, the lower level has a large 2nd family room with natural sunlight and a third fireplace. This floor also highlights a large room tucked away for your playroom, home office, or homeschooling needs, a 4th bedroom which would be perfect for guests or an au pair, the third full bathroom, a remodeled utility/Laundry room with upgraded cabinets/shelving and storage, and access to the one-car garage. The home had a new roof installed in 2016, a new HVAC system w/Thermostats in 2017, new laundry room upgrades in 2018, new sump pump in 2019, and a whole-home Hoover central vac system in 2007. Enjoy all the wonderful amenities of the nearby Belle Haven Country Club, the Belle View shopping center, Mt. Vernon Rec Center, Martha Washington Library, Belle View Elementary School, and the many local parks/hiking trails sights as you walk along the George Washington Parkway. This home is centrally located 3.5 miles south of Old Town Alexandria, and ten minutes away from the Huntington Metro. Please respect COVID restrictions, which include masks, hand sanitizer, and wear booties. Professional photos coming soon.
Location
State VA
County Fairfax
Zoning 130
Rooms
Basement Daylight, Full, Connecting Stairway, Fully Finished
Main Level Bedrooms 3
Interior
Interior Features Attic, Entry Level Bedroom, Family Room Off Kitchen, Primary Bath(s), Upgraded Countertops, Wood Floors, Central Vacuum, Floor Plan - Open, Formal/Separate Dining Room, Kitchen - Gourmet, Walk-in Closet(s), Window Treatments
Hot Water Natural Gas
Heating Forced Air
Cooling Central A/C
Fireplaces Number 3
Equipment Dryer, Washer, Dishwasher, Disposal, Built-In Microwave, Stove, Refrigerator
Fireplace Y
Appliance Dryer, Washer, Dishwasher, Disposal, Built-In Microwave, Stove, Refrigerator
Heat Source Natural Gas
Exterior
Exterior Feature Deck(s)
Garage Garage - Side Entry
Garage Spaces 1.0
Waterfront N
Water Access N
Roof Type Shingle
Accessibility None
Porch Deck(s)
Parking Type Attached Garage
Attached Garage 1
Total Parking Spaces 1
Garage Y
Building
Lot Description Landscaping
Story 2
Sewer Public Sewer
Water Public
Architectural Style Ranch/Rambler
Level or Stories 2
Additional Building Above Grade, Below Grade
New Construction N
Schools
School District Fairfax County Public Schools
Others
Senior Community No
Tax ID 0934 04030002
Ownership Fee Simple
SqFt Source Assessor
Special Listing Condition Standard
Read Less Info
Want to know what your home might be worth? Contact us for a FREE valuation!

Our team is ready to help you sell your home for the highest possible price ASAP

Bought with Bonnie & Courtney Rivkin • Compass

"My job is to find and attract mastery-based agents to the office, protect the culture, and make sure everyone is happy! "






