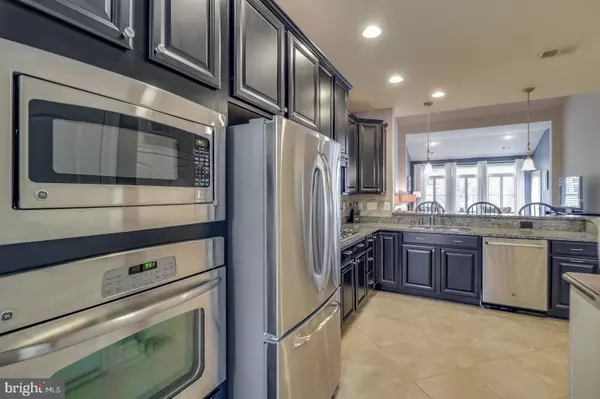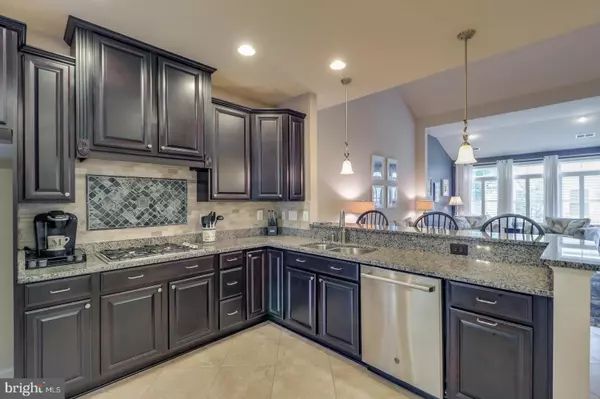$392,000
$399,900
2.0%For more information regarding the value of a property, please contact us for a free consultation.
3 Beds
3 Baths
2,614 Sqft Lot
SOLD DATE : 01/24/2020
Key Details
Sold Price $392,000
Property Type Townhouse
Sub Type Interior Row/Townhouse
Listing Status Sold
Purchase Type For Sale
Subdivision Canary Creek
MLS Listing ID DESU149694
Sold Date 01/24/20
Style Other
Bedrooms 3
Full Baths 2
Half Baths 1
HOA Fees $50/ann
HOA Y/N Y
Originating Board BRIGHT
Year Built 2012
Annual Tax Amount $1,958
Tax Year 2019
Lot Size 2,614 Sqft
Acres 0.06
Lot Dimensions 28.00 x 100.00
Property Description
This one's a beauty! Only 7 yrs young, tastefully decorated, move-in ready and close to everything that the Lewes area has to offer. Enter the front door into the beautifully tiled foyer. To your left is the bright and welcoming dining room with crown molding, chair rail, and wainscoting. Beyond that is the granite kitchen with stainless steel appliances, gas cooktop, handsomely tiled backsplash, and breakfast bar. The kitchen is open to the family room which features a vaulted ceiling and a sun room bump out that leads to the attractive paver patio. Also on this level is a powder room, laundry room, and the master bedroom suite which includes a neutrally tiled master bath, dual sink vanity, a sizeable walk-in closet, and a linen closet. Upstairs you will find a loft overlooking the family room. This area lends itself to many uses. There's a full hall bath and linen closet, as well as two spacious bedrooms, each with it's own walk-in closet. The utility room, and walk-in access to the storage/attic area are located on this level as well. From this home it's a short bike ride to the canal area, the beach, shops and dining venues, the Georgetown-Lewes bike trail, the dog park, the Cape May-Lewes Ferry, and Cape Henlopen. By car you are a short distance to the Rehoboth Outlets and surrounding beach areas. This community is tucked away, but close to it all! The HOA takes care of the lawn maintenance and common area maintenance with an annual fee that is very reasonable compared to some others. I can't say enough nice things about the pride of ownership displayed in this home and the convenience of this location. Make sure to put this warm and inviting home on your next tour!
Location
State DE
County Sussex
Area Lewes Rehoboth Hundred (31009)
Zoning TN
Rooms
Other Rooms Living Room, Dining Room, Primary Bedroom, Bedroom 2, Bedroom 3, Kitchen, Laundry, Loft, Utility Room, Primary Bathroom, Half Bath
Main Level Bedrooms 1
Interior
Interior Features Attic, Ceiling Fan(s), Chair Railings, Crown Moldings, Family Room Off Kitchen, Floor Plan - Open, Recessed Lighting, Wainscotting, Walk-in Closet(s)
Hot Water Electric
Heating Forced Air
Cooling Central A/C
Equipment Built-In Microwave, Cooktop, Dishwasher, Disposal, Dryer, Microwave, Oven - Wall, Stainless Steel Appliances, Washer, Water Heater
Appliance Built-In Microwave, Cooktop, Dishwasher, Disposal, Dryer, Microwave, Oven - Wall, Stainless Steel Appliances, Washer, Water Heater
Heat Source Other
Laundry Main Floor
Exterior
Exterior Feature Patio(s)
Garage Garage - Front Entry, Garage Door Opener, Inside Access
Garage Spaces 4.0
Waterfront N
Water Access N
Roof Type Architectural Shingle
Accessibility None
Porch Patio(s)
Parking Type Attached Garage, Driveway, On Street
Attached Garage 1
Total Parking Spaces 4
Garage Y
Building
Story 2
Foundation Slab
Sewer Private Sewer
Water Public
Architectural Style Other
Level or Stories 2
Additional Building Above Grade, Below Grade
Structure Type Tray Ceilings,Vaulted Ceilings
New Construction N
Schools
School District Cape Henlopen
Others
HOA Fee Include Common Area Maintenance,Lawn Maintenance,Snow Removal
Senior Community No
Tax ID 335-08.00-941.00
Ownership Fee Simple
SqFt Source Assessor
Special Listing Condition Standard
Read Less Info
Want to know what your home might be worth? Contact us for a FREE valuation!

Our team is ready to help you sell your home for the highest possible price ASAP

Bought with Francine Balinskas • Active Adults Realty

"My job is to find and attract mastery-based agents to the office, protect the culture, and make sure everyone is happy! "






