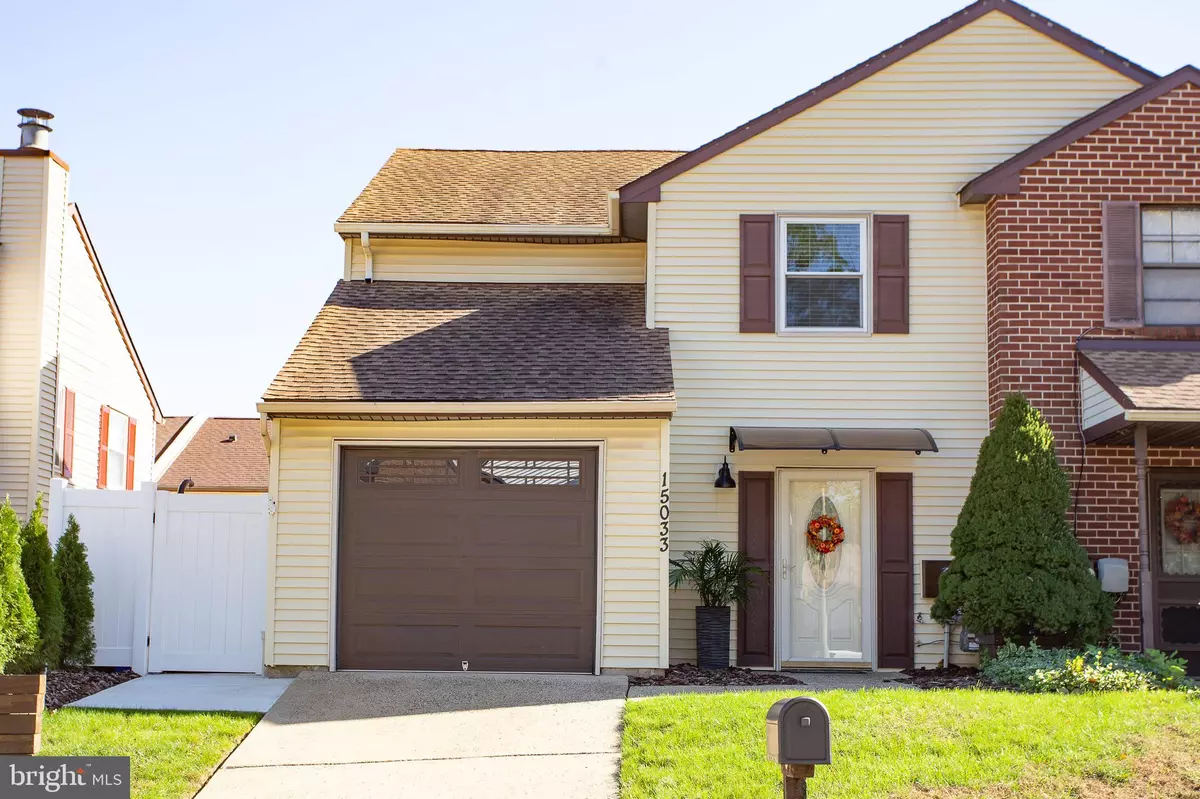$357,000
$357,000
For more information regarding the value of a property, please contact us for a free consultation.
3 Beds
3 Baths
1,440 SqFt
SOLD DATE : 11/18/2021
Key Details
Sold Price $357,000
Property Type Single Family Home
Sub Type Twin/Semi-Detached
Listing Status Sold
Purchase Type For Sale
Square Footage 1,440 sqft
Price per Sqft $247
Subdivision Somerton
MLS Listing ID PAPH2038976
Sold Date 11/18/21
Style Other
Bedrooms 3
Full Baths 2
Half Baths 1
HOA Y/N N
Abv Grd Liv Area 1,440
Originating Board BRIGHT
Year Built 1985
Annual Tax Amount $3,353
Tax Year 2021
Lot Size 2,519 Sqft
Acres 0.06
Lot Dimensions 31.80 x 79.20
Property Description
Welcome HOME to this beautifully updated house with tons of upgrades. Just drop your bags and move right in. Enter through the front door into the entryway and proceed to the living room where you will see the wood burning fireplace with beautiful stone feature. Through the living room you will enter the dining area and kitchen with updated cabinets and island and beautiful custom concrete counter tops. This room boasts tons of light with the sliding glass doors that will lead you outback to your very own private oasis with privacy fence all around. A beautiful deck perfect for entertaining and a shed for your storage needs. Head up to the second floor that has beautifully installed and updated hardwood flooring where will you find the large master suite. In this room there is a bonus room that you can use as a sitting room, office or walk in closet that leads you into the master bathroom that has an air vent with a blue tooth speaker built in. Also on this floor you will find two more large bedrooms and an updated full hall bathroom. For your convenience the laundry room is on the second floor as well. This house has many upgrades including but not limited too a newer roof, upgraded double hung windows, newer appliances and newer AC unit. This is one of the only homes like it that also has a full sized garage with epoxy floor and vent for AC/heat so you can be comfortable getting into your car no matter what time of year. Schedule your appointment before its too late.
Location
State PA
County Philadelphia
Area 19116 (19116)
Zoning RSA3
Interior
Hot Water Natural Gas
Heating Forced Air
Cooling Central A/C
Heat Source Natural Gas
Exterior
Garage Garage - Front Entry
Garage Spaces 1.0
Fence Privacy, Vinyl
Waterfront N
Water Access N
Accessibility 2+ Access Exits
Parking Type Attached Garage, Driveway, On Street
Attached Garage 1
Total Parking Spaces 1
Garage Y
Building
Story 2
Foundation Slab
Sewer Public Sewer
Water Public
Architectural Style Other
Level or Stories 2
Additional Building Above Grade, Below Grade
New Construction N
Schools
School District The School District Of Philadelphia
Others
Senior Community No
Tax ID 583085054
Ownership Fee Simple
SqFt Source Assessor
Acceptable Financing Cash, Conventional, FHA, VA
Listing Terms Cash, Conventional, FHA, VA
Financing Cash,Conventional,FHA,VA
Special Listing Condition Standard
Read Less Info
Want to know what your home might be worth? Contact us for a FREE valuation!

Our team is ready to help you sell your home for the highest possible price ASAP

Bought with Edward Barber • Re/Max One Realty

"My job is to find and attract mastery-based agents to the office, protect the culture, and make sure everyone is happy! "






