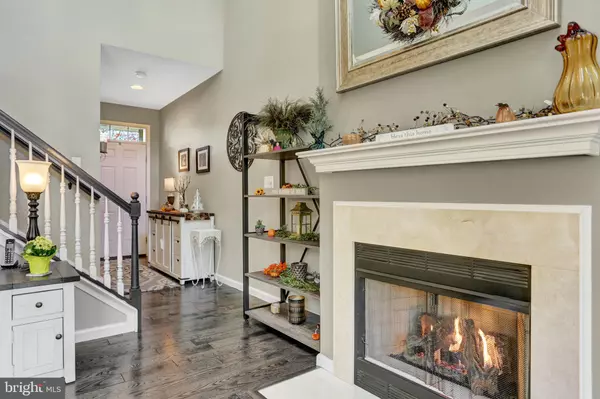$318,000
$325,000
2.2%For more information regarding the value of a property, please contact us for a free consultation.
3 Beds
3 Baths
2,382 SqFt
SOLD DATE : 01/20/2021
Key Details
Sold Price $318,000
Property Type Condo
Sub Type Condo/Co-op
Listing Status Sold
Purchase Type For Sale
Square Footage 2,382 sqft
Price per Sqft $133
Subdivision Regents Park
MLS Listing ID PALA173846
Sold Date 01/20/21
Style Traditional
Bedrooms 3
Full Baths 3
Condo Fees $214/mo
HOA Y/N N
Abv Grd Liv Area 1,668
Originating Board BRIGHT
Year Built 2005
Annual Tax Amount $4,618
Tax Year 2021
Lot Dimensions 0.00 x 0.00
Property Description
More than 2,300 total sq ft in this beautiful condo located on a quiet cul-de-sac in desirable Regents Park. 2-story living room with gas fireplace. Dining area features a bay window and custom window treatments. New kitchen with granite countertops, textured subway tile backsplash and new stainless steel appliances. First floor bedroom, full bath and laundry room. Spacious Master suite with cathedral ceiling, double vanity, soaking tub and walk-in closet. The cozy loft area with 2 skylights overlooks the living room. Finished lower level, plus a finished office space and plenty of storage. New HVAC in 2017 and new water heater in 2018. Freshly painted throughout with new hardwood flooring on first floor and luxury laminate flooring on second floor. See a full list of upgrades and improvements in documents.
Location
State PA
County Lancaster
Area East Lampeter Twp (10531)
Zoning RESIDENTIAL
Rooms
Other Rooms Living Room, Dining Room, Primary Bedroom, Bedroom 2, Bedroom 3, Kitchen, Family Room, Loft, Office, Bathroom 2, Bathroom 3, Primary Bathroom
Basement Full, Partially Finished
Main Level Bedrooms 1
Interior
Interior Features Carpet, Ceiling Fan(s), Dining Area, Entry Level Bedroom, Floor Plan - Open, Skylight(s), Soaking Tub, Stall Shower, Tub Shower, Upgraded Countertops, Walk-in Closet(s), Wood Floors
Hot Water Natural Gas
Heating Forced Air
Cooling Central A/C
Fireplaces Number 1
Fireplaces Type Gas/Propane, Mantel(s)
Equipment Dishwasher, Microwave, Oven/Range - Gas, Stainless Steel Appliances
Fireplace Y
Appliance Dishwasher, Microwave, Oven/Range - Gas, Stainless Steel Appliances
Heat Source Natural Gas
Laundry Main Floor
Exterior
Exterior Feature Deck(s)
Garage Garage - Front Entry, Garage Door Opener
Garage Spaces 2.0
Amenities Available None
Waterfront N
Water Access N
Roof Type Architectural Shingle
Accessibility None
Porch Deck(s)
Parking Type Attached Garage
Attached Garage 2
Total Parking Spaces 2
Garage Y
Building
Lot Description Cul-de-sac
Story 2
Sewer Public Sewer
Water Public
Architectural Style Traditional
Level or Stories 2
Additional Building Above Grade, Below Grade
New Construction N
Schools
School District Conestoga Valley
Others
HOA Fee Include Common Area Maintenance,Ext Bldg Maint,Lawn Maintenance,Snow Removal,Trash
Senior Community No
Tax ID 310-02314-1-0049
Ownership Condominium
Security Features Carbon Monoxide Detector(s),Smoke Detector
Acceptable Financing Cash, Conventional
Listing Terms Cash, Conventional
Financing Cash,Conventional
Special Listing Condition Standard
Read Less Info
Want to know what your home might be worth? Contact us for a FREE valuation!

Our team is ready to help you sell your home for the highest possible price ASAP

Bought with Jennifer M Figlio • Welcome Home Real Estate

"My job is to find and attract mastery-based agents to the office, protect the culture, and make sure everyone is happy! "






