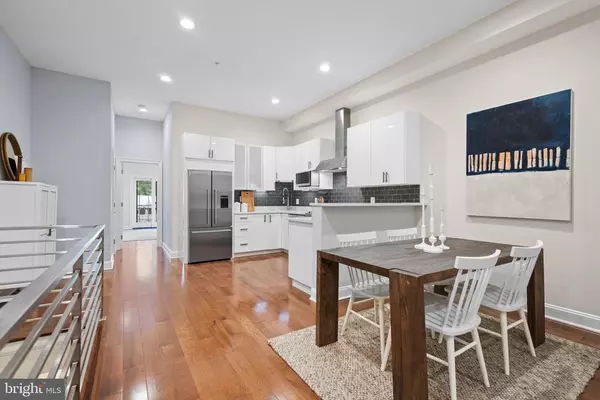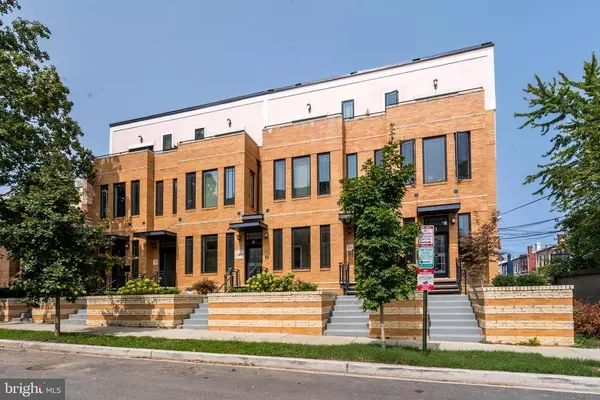$665,000
$665,000
For more information regarding the value of a property, please contact us for a free consultation.
2 Beds
3 Baths
1,624 SqFt
SOLD DATE : 12/15/2020
Key Details
Sold Price $665,000
Property Type Condo
Sub Type Condo/Co-op
Listing Status Sold
Purchase Type For Sale
Square Footage 1,624 sqft
Price per Sqft $409
Subdivision Bloomingdale
MLS Listing ID DCDC496124
Sold Date 12/15/20
Style Contemporary
Bedrooms 2
Full Baths 2
Half Baths 1
Condo Fees $352/mo
HOA Y/N N
Abv Grd Liv Area 1,624
Originating Board BRIGHT
Year Built 1935
Annual Tax Amount $5,317
Tax Year 2019
Property Description
$3,000 BUYER CLOSING COST CREDIT - MUST CLOSE IN 2020! Private parking + pandemic outdoor space! Open Sunday 11/15 from 2-4 PM. Listed under assessed value and comps. Gorgeous contemporary duplex condominium in Bloomingdale. Massive bedrooms with ensuite baths, functional and open living spaces, high ceilings, plentiful office space, and den/lower level flex space for gym or more. Neutral hardwoods, recessed lighting, beautiful gourmet kitchen featuring Bertazzoni gas range with glass subway tile backsplash and stainless steel appliances. Secure parking, two small but sufficient private outdoor spaces, low condo fees, an abundance of storage space. Secure parking + two outdoor space included. Blocks to restaurants, Shaw metro, Crispus Attucks secret park, LeDroit Park, Anna Cooper Circle, the newly opened Whole Foods, Howard University, Atlantic Plumbing, and more.
Location
State DC
County Washington
Zoning RF-1
Rooms
Basement Connecting Stairway
Main Level Bedrooms 1
Interior
Interior Features Ceiling Fan(s), Combination Kitchen/Living, Combination Kitchen/Dining, Floor Plan - Open, Kitchen - Gourmet, Recessed Lighting, Wood Floors
Hot Water Natural Gas
Heating Forced Air
Cooling Central A/C
Flooring Hardwood
Equipment Built-In Microwave, Dishwasher, Disposal, Dryer, Exhaust Fan, Freezer, Microwave, Oven/Range - Gas, Range Hood, Refrigerator, Stainless Steel Appliances, Washer, Water Heater
Fireplace N
Appliance Built-In Microwave, Dishwasher, Disposal, Dryer, Exhaust Fan, Freezer, Microwave, Oven/Range - Gas, Range Hood, Refrigerator, Stainless Steel Appliances, Washer, Water Heater
Heat Source Natural Gas
Laundry Dryer In Unit, Washer In Unit
Exterior
Exterior Feature Patio(s), Balcony
Garage Spaces 1.0
Amenities Available None
Waterfront N
Water Access N
Accessibility None
Porch Patio(s), Balcony
Parking Type Off Street
Total Parking Spaces 1
Garage N
Building
Story 2
Unit Features Garden 1 - 4 Floors
Sewer No Septic System
Water Public
Architectural Style Contemporary
Level or Stories 2
Additional Building Above Grade, Below Grade
Structure Type High
New Construction N
Schools
School District District Of Columbia Public Schools
Others
Pets Allowed Y
HOA Fee Include Water,Common Area Maintenance,Ext Bldg Maint,Lawn Maintenance,Insurance,Trash,Snow Removal
Senior Community No
Tax ID 3120//2007
Ownership Condominium
Acceptable Financing Conventional, Cash
Horse Property N
Listing Terms Conventional, Cash
Financing Conventional,Cash
Special Listing Condition Standard
Pets Description Cats OK, Dogs OK
Read Less Info
Want to know what your home might be worth? Contact us for a FREE valuation!

Our team is ready to help you sell your home for the highest possible price ASAP

Bought with Diana Z Blaszkiewicz • Compass

"My job is to find and attract mastery-based agents to the office, protect the culture, and make sure everyone is happy! "






