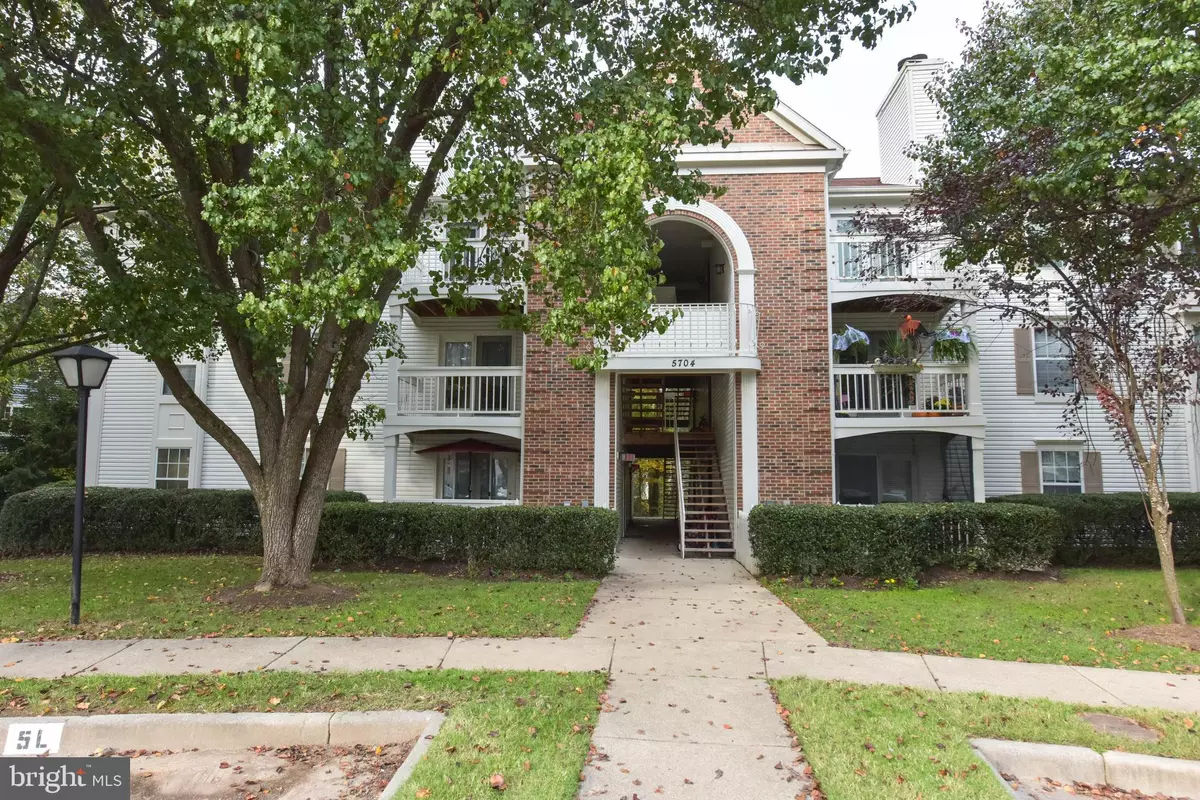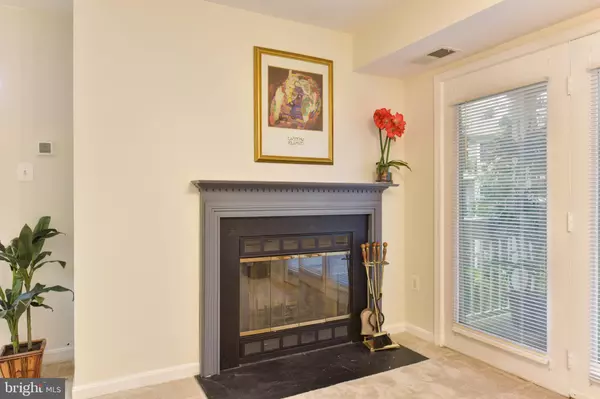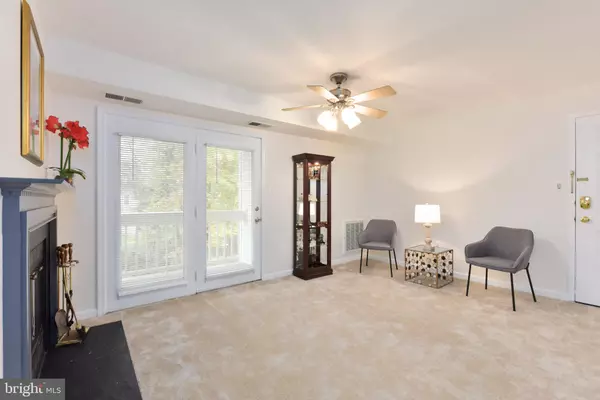$245,000
$239,000
2.5%For more information regarding the value of a property, please contact us for a free consultation.
2 Beds
2 Baths
898 SqFt
SOLD DATE : 12/03/2020
Key Details
Sold Price $245,000
Property Type Condo
Sub Type Condo/Co-op
Listing Status Sold
Purchase Type For Sale
Square Footage 898 sqft
Price per Sqft $272
Subdivision Olde Mill
MLS Listing ID VAFX1163960
Sold Date 12/03/20
Style Unit/Flat
Bedrooms 2
Full Baths 2
Condo Fees $263/mo
HOA Y/N N
Abv Grd Liv Area 898
Originating Board BRIGHT
Year Built 1989
Annual Tax Amount $2,246
Tax Year 2020
Property Description
Don't miss this opportunity to become a homeowner. Move in & enjoy fresh paint, new carpet, new stainless steel appliances as well as kitchen and bath updates. Your private porch backing to woods is a great additional outdoor living space for morning coffee, quiet reading or happy hour. Stay cozy this winter with a wood-burning fireplace. Check out a master bedroom walk-in closet complete with shelving and even room for furniture pieces. Full size front load washer & dryer. Save steps with a second floor unit. Previous tenant's monthly electric bill was $80 thanks to a two year young heat pump system. Quarterly water bills varied from $20-$30. Today's record low interest rates won't last long. Five minutes to the Ft. Belvoir main gate. Nearby bus stops.
Location
State VA
County Fairfax
Zoning 220
Rooms
Other Rooms Living Room, Dining Room, Primary Bedroom, Bedroom 2, Kitchen, Laundry, Bathroom 2, Primary Bathroom
Main Level Bedrooms 2
Interior
Interior Features Carpet, Combination Dining/Living, Floor Plan - Open, Kitchen - Galley, Pantry, Primary Bath(s), Tub Shower, Walk-in Closet(s), Window Treatments
Hot Water Electric
Heating Heat Pump(s), Programmable Thermostat
Cooling Ceiling Fan(s), Central A/C, Heat Pump(s), Programmable Thermostat
Fireplaces Number 1
Fireplaces Type Fireplace - Glass Doors, Equipment, Mantel(s), Wood
Equipment Disposal, Dryer - Front Loading, ENERGY STAR Dishwasher, Exhaust Fan, Microwave, Oven - Self Cleaning, Oven/Range - Electric, Refrigerator, Stainless Steel Appliances, Washer - Front Loading, Water Heater
Fireplace Y
Window Features Double Pane,Screens
Appliance Disposal, Dryer - Front Loading, ENERGY STAR Dishwasher, Exhaust Fan, Microwave, Oven - Self Cleaning, Oven/Range - Electric, Refrigerator, Stainless Steel Appliances, Washer - Front Loading, Water Heater
Heat Source Electric
Laundry Washer In Unit, Dryer In Unit
Exterior
Exterior Feature Balcony
Garage Spaces 1.0
Amenities Available Common Grounds, Tot Lots/Playground
Waterfront N
Water Access N
Accessibility None
Porch Balcony
Parking Type Parking Lot
Total Parking Spaces 1
Garage N
Building
Story 1
Unit Features Garden 1 - 4 Floors
Sewer Public Sewer
Water Public
Architectural Style Unit/Flat
Level or Stories 1
Additional Building Above Grade, Below Grade
New Construction N
Schools
Elementary Schools Washington Mill
Middle Schools Whitman
High Schools Mount Vernon
School District Fairfax County Public Schools
Others
Pets Allowed Y
HOA Fee Include Common Area Maintenance,Ext Bldg Maint,Lawn Maintenance,Management,Road Maintenance,Snow Removal,Trash,Reserve Funds
Senior Community No
Tax ID 1004 07 0137
Ownership Condominium
Special Listing Condition Standard
Pets Description Size/Weight Restriction, Number Limit
Read Less Info
Want to know what your home might be worth? Contact us for a FREE valuation!

Our team is ready to help you sell your home for the highest possible price ASAP

Bought with Jacob Smith Hamilton • Compass

"My job is to find and attract mastery-based agents to the office, protect the culture, and make sure everyone is happy! "






