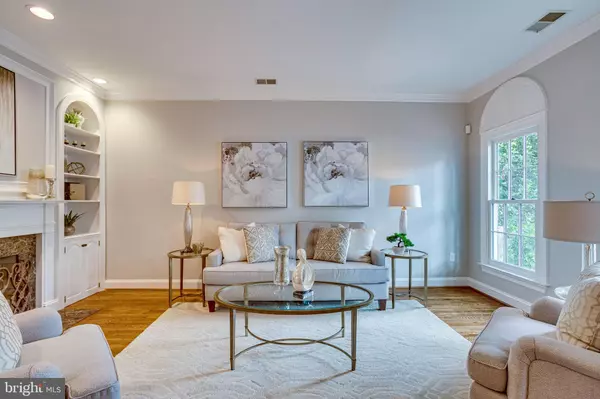$1,975,000
$2,095,000
5.7%For more information regarding the value of a property, please contact us for a free consultation.
5 Beds
4 Baths
3,850 SqFt
SOLD DATE : 01/18/2022
Key Details
Sold Price $1,975,000
Property Type Single Family Home
Sub Type Twin/Semi-Detached
Listing Status Sold
Purchase Type For Sale
Square Footage 3,850 sqft
Price per Sqft $512
Subdivision Old Town Se Quadrant
MLS Listing ID VAAX2004590
Sold Date 01/18/22
Style Federal
Bedrooms 5
Full Baths 3
Half Baths 1
HOA Y/N N
Abv Grd Liv Area 3,850
Originating Board BRIGHT
Year Built 1990
Annual Tax Amount $19,679
Tax Year 2021
Lot Size 2,053 Sqft
Acres 0.05
Property Description
A rare opportunity in Old Town's desirable Southeast Quadrant! Nearly 4,000 square feet on just 3 levels, all above ground. This all- brick, semi-detached and beautifully renovated home has everything. This exquisite, "10+" home has outstanding natural light, beautiful hardwood floors, off-street parking, a new metal roof (2021), brand new, paver courtyard (2021), top floor auPair Kitchenette & custom bath (2019), designer wall-framing, a custom designed staircase and a voluminous, walk-in, naturally-lighted pantry (See below for over $630,0000 in property improvements since 2018). First floor living space is gracious and elegant. Enter the Living Room highlighted by a wood-burning fireplace and custom built-in cabinets /shelves. A sconce-lit, petite hallway leads to a large separate Dining Room designed with transom style skylights that extend through the kitchen and provide excellent natural light to both rooms no matter the weather. The classic white, high-end gourmet kitchen opens to a huge Family Room featuring another wood burning fireplace, custom built-in cabinets/shelves, and floor-to-ceiling windows & courtyard door with arched windows. An enviable, large walk-in pantry and updated powder room are perfectly placed. Don't miss the chippendale pet pocket door off the kitchen. The enormous second-floor primary bedroom features a beautiful Palladian window and en suite with a huge shower and walk-in closet. The third floor has two spacious, high ceiling gabled bedrooms and a gorgeous bath with large stall shower. The third floor has a kitchenette, with beautiful inset cabinetry and a wine fridge, a counter and opens to a second family room that leads to a 5th bedroom/yoga room This home is in an exceptional location being just minutes from the King Street Metro & free trolley, DC, the Pentagon, Reagan National Airport, Amazon HQ2, the new Virginia Tech Campus, the Potomac River & National Harbor. Only two blocks to restaurants and 4 blocks to Ada's, Barca and Old Town shops and wonderful parks.
PROPERTY IMPROVEMENTS SINCE 2018:
2021 -- Over $150,000 for -- new hardwood floor on main level , third floor bedroom off kitchenette upgrade, entire interior of home painted, new metal roof installed and a newly pavered courtyard.
2018 -2020 -- Over $480,000 for -- remodelled new kitchen & appliances, new half bath on main level, huge custom-built, walk-in pantry, family room custom built-ins, third floor new kitchenette/cabinets/wet bar with new tile floor, third floor fabulous custom bath, refinished hardwood floors throughout and added hardwood flooring on third floor. Also during this time period new windows were placed on the 1st & 2nd floors, the dormers were rebuilt and new exterior doors were installed (warranty transfer where applicable).
Location
State VA
County Alexandria City
Zoning RM
Direction West
Rooms
Other Rooms Living Room, Dining Room, Bedroom 2, Bedroom 3, Bedroom 4, Bedroom 5, Kitchen, Family Room, Bedroom 1, Bathroom 1, Bathroom 2, Bathroom 3, Half Bath
Interior
Interior Features Breakfast Area, Built-Ins, Cedar Closet(s), Ceiling Fan(s), Crown Moldings, Family Room Off Kitchen, Floor Plan - Open, Floor Plan - Traditional, Formal/Separate Dining Room, Kitchenette, Pantry, Recessed Lighting, Skylight(s), Stall Shower, Wainscotting, Walk-in Closet(s), Wood Floors
Hot Water Natural Gas
Heating Forced Air
Cooling Central A/C, Zoned, Ceiling Fan(s)
Fireplaces Number 2
Fireplaces Type Wood, Mantel(s)
Equipment Built-In Microwave, Dishwasher, Disposal, Dryer, Exhaust Fan, Icemaker, Instant Hot Water, Oven/Range - Electric, Range Hood, Refrigerator, Stainless Steel Appliances, Washer
Fireplace Y
Window Features Replacement,Screens,Skylights,Double Pane
Appliance Built-In Microwave, Dishwasher, Disposal, Dryer, Exhaust Fan, Icemaker, Instant Hot Water, Oven/Range - Electric, Range Hood, Refrigerator, Stainless Steel Appliances, Washer
Heat Source Natural Gas
Exterior
Exterior Feature Patio(s)
Garage Spaces 1.0
Fence Masonry/Stone
Utilities Available Cable TV
Waterfront N
Water Access N
View City
Roof Type Metal
Accessibility None
Porch Patio(s)
Parking Type Off Street, Other
Total Parking Spaces 1
Garage N
Building
Story 3
Foundation Crawl Space
Sewer Public Sewer
Water Public
Architectural Style Federal
Level or Stories 3
Additional Building Above Grade
New Construction N
Schools
Elementary Schools Lyles-Crouch
School District Alexandria City Public Schools
Others
Senior Community No
Tax ID 080.02-03-20
Ownership Fee Simple
SqFt Source Assessor
Security Features Security System
Acceptable Financing Conventional, VA, FHA
Listing Terms Conventional, VA, FHA
Financing Conventional,VA,FHA
Special Listing Condition Standard
Read Less Info
Want to know what your home might be worth? Contact us for a FREE valuation!

Our team is ready to help you sell your home for the highest possible price ASAP

Bought with Joan B Shannon • Compass

"My job is to find and attract mastery-based agents to the office, protect the culture, and make sure everyone is happy! "






