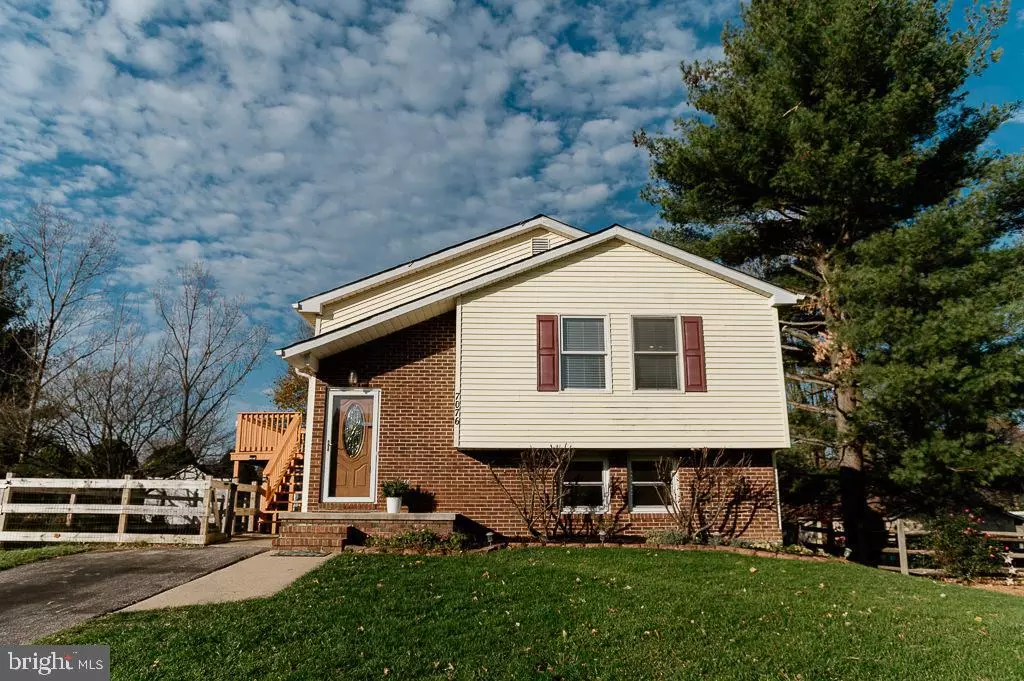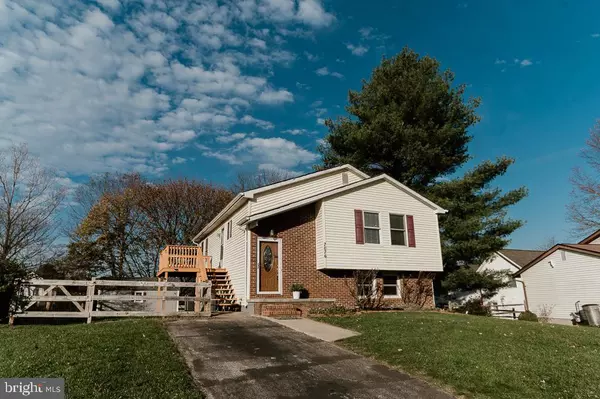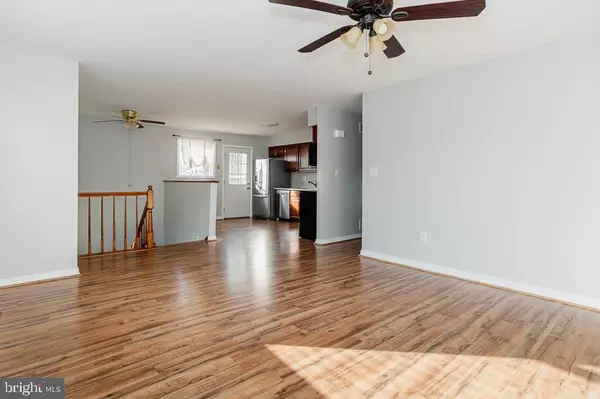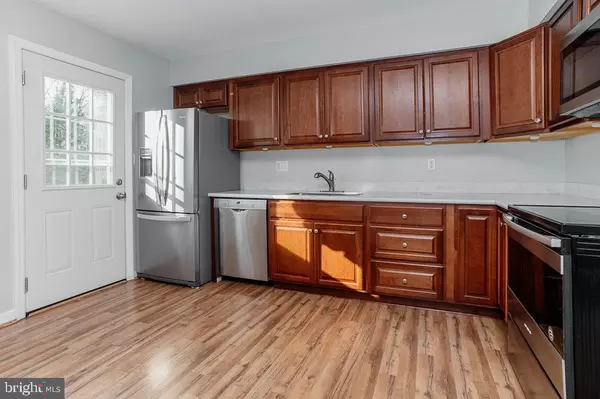$371,000
$365,000
1.6%For more information regarding the value of a property, please contact us for a free consultation.
4 Beds
3 Baths
1,936 SqFt
SOLD DATE : 12/30/2020
Key Details
Sold Price $371,000
Property Type Single Family Home
Sub Type Detached
Listing Status Sold
Purchase Type For Sale
Square Footage 1,936 sqft
Price per Sqft $191
Subdivision Hilltop
MLS Listing ID MDCR200978
Sold Date 12/30/20
Style Split Foyer
Bedrooms 4
Full Baths 2
Half Baths 1
HOA Fees $11/ann
HOA Y/N Y
Abv Grd Liv Area 1,036
Originating Board BRIGHT
Year Built 1984
Annual Tax Amount $3,245
Tax Year 2019
Lot Size 8,537 Sqft
Acres 0.2
Property Description
All contract need to be submitted by Monday, November 30th by 3:00 pm. Due to covid-19. No more than 3 adults present for showing at a time. 'Perfectly maintained and updated 4 bedroom home in sought after Hilltop Estate. Many updates include a new roof (2017), stainless steel dishwasher and refrigerator (2018), oven range (2017), hot water heater (2017), washer and dryer (2017), windows (2017) and a beautiful new gas stove in basement with adjustable thermostat via remote (2019) . New window treatments and blinds in every room. New ceiling fans in every bedroom, living room and 2 in the basement bonus room. The main floor boasts 3 bedrooms, a full bathroom and en suite half bath in Master. The Master bedroom has gorgeous crown molding and trim around closet doors. The entire home has been freshly painted and new carpet just installed in entire basement. The basement is complete with a bedroom and full bath, laundry room with space for storage and expansive bonus room. 2 decks have both been freshly painted and sealed from the elements. Fully fenced backyard with massive 12x20 shed complete with a loft in 2017. This family friendly neighborhood is full of parks, play grounds, fields with a creek, tennis courts and black top for activities. Don't wait ! This house is a priced to sell fast !"
Location
State MD
County Carroll
Zoning R
Rooms
Basement Fully Finished, Rear Entrance
Main Level Bedrooms 3
Interior
Hot Water Electric
Heating Heat Pump(s)
Cooling Central A/C, Ceiling Fan(s)
Flooring Wood, Carpet
Equipment Dishwasher, Disposal, Washer, Dryer, Built-In Microwave, Refrigerator, Stove, Oven/Range - Electric
Fireplace Y
Appliance Dishwasher, Disposal, Washer, Dryer, Built-In Microwave, Refrigerator, Stove, Oven/Range - Electric
Heat Source Electric
Exterior
Amenities Available Other
Waterfront N
Water Access N
Roof Type Shingle,Asphalt
Accessibility None
Parking Type Driveway, Off Street
Garage N
Building
Story 2
Sewer Public Sewer
Water Public
Architectural Style Split Foyer
Level or Stories 2
Additional Building Above Grade, Below Grade
Structure Type Dry Wall
New Construction N
Schools
Elementary Schools Carrolltowne
Middle Schools Oklahoma Road
High Schools Liberty
School District Carroll County Public Schools
Others
Pets Allowed N
Senior Community No
Tax ID 0705038162
Ownership Fee Simple
SqFt Source Assessor
Acceptable Financing Conventional, FHA, VA, Cash
Listing Terms Conventional, FHA, VA, Cash
Financing Conventional,FHA,VA,Cash
Special Listing Condition Standard
Read Less Info
Want to know what your home might be worth? Contact us for a FREE valuation!

Our team is ready to help you sell your home for the highest possible price ASAP

Bought with Rebecca Lerman • Freedom Realty LLC

"My job is to find and attract mastery-based agents to the office, protect the culture, and make sure everyone is happy! "






