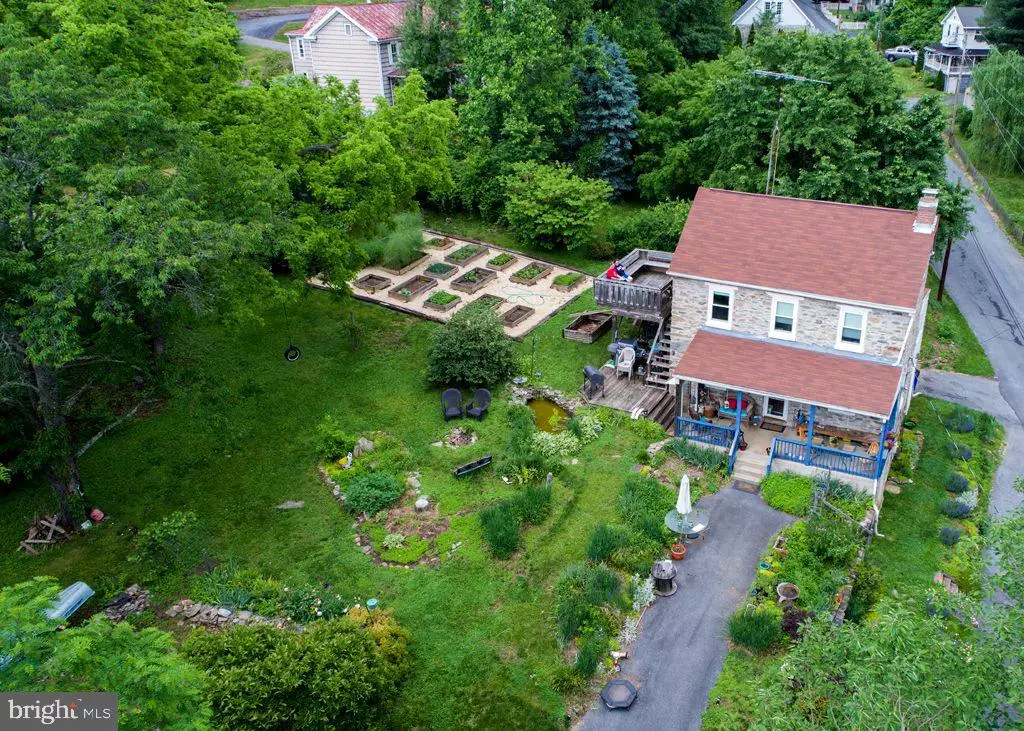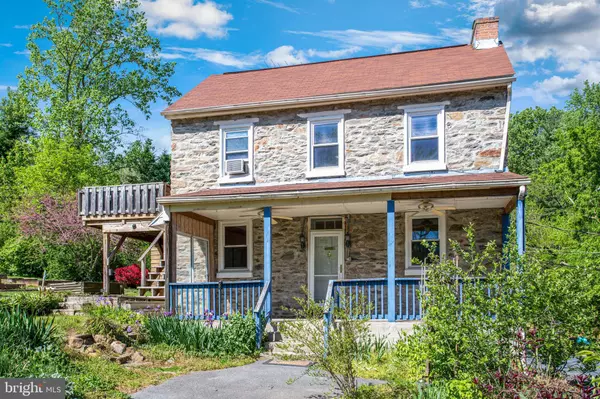$285,000
$300,000
5.0%For more information regarding the value of a property, please contact us for a free consultation.
3 Beds
2 Baths
1,600 SqFt
SOLD DATE : 11/22/2021
Key Details
Sold Price $285,000
Property Type Single Family Home
Sub Type Detached
Listing Status Sold
Purchase Type For Sale
Square Footage 1,600 sqft
Price per Sqft $178
Subdivision Knoxville
MLS Listing ID MDFR2006556
Sold Date 11/22/21
Style Farmhouse/National Folk,Colonial,Other
Bedrooms 3
Full Baths 2
HOA Y/N N
Abv Grd Liv Area 1,600
Originating Board BRIGHT
Year Built 1775
Annual Tax Amount $2,212
Tax Year 2020
Lot Size 0.750 Acres
Acres 0.75
Property Description
If you are looking for your own stone house revival, this could be the house for you! Not on the Historic Register, but could easily be placed on it. The tax records state it was built in 1850, but the architectural style says late1700s, so we did some research. 1850 is when Frederick County, MD began keeping tax records, so all houses built prior to this were recorded as 1850. One of our neighbors up the mountain owns the home of the Garrett family, who built our house, and his records, which include George Washington’s survey of the land in 1750, show our house was built for the Garrett’s daughter and her husband in appx. 1770.
The house – It is a non-conforming 3 bedroom, 2 full bath home. It has the original heart-of-pine floors on the first, second and attic floors. The floor in the cellar was removed decades ago and there is a dirt floor there, but the original kitchen fireplace and hearth is still there. The original fireplace is still in the living room, but was converted to gas many years ago. We say non-conforming, because the house does not have its original floor plan. At some point in the past, the spiral staircase that went from the cellar kitchen all the way to the floored attic was partially removed and relocated to a standard staircase in the middle of the house. So the upstairs open area, was likely a parlor, but we used it as the master bedroom. There is a 2nd bedroom upstairs and a 3rd bedroom on the main floor in the addition with the large family room, laundry and full bathroom. We have been told by neighbors and historians that our house sat empty for about 50 years during the early 20th century and had been used by hobos hopping off the train tracks nearby. There are burn marks in parts of the original floor that look like they could have come from this type of use. The home was purchased by the Campbell family in 1974 after sitting empty, and they did most of the renovations then. They added the front porch at that time. In 1993, the addition on the north side was added on by the next owners, which turned an exterior wall into 2 interior walls, giving each of the rooms a very unique stone accent wall and that’s why there is a window from the kitchen into the family room, which comes in very handy as an “order up” window for those nights to have dinner in front of the TV!
Outside – heavily landscaped by previous owners who had been there for 30 years, we moved in May 2008 to 13 varieties of bearded irises in bloom and we lovingly maintained the grounds over the years we lived there, adding a 17-bed raised garden with pea gravel aisles and an asparagus bed that is now 6 years old, and composting barrels that stay with the house. Next to the hand dug fire pit is also a large in-ground fish pond with goldfish and small carp still there with a beautiful blue and pink blooming water lily. The stone foundation remains in the front yard, including the cornerstone, is of the very first A.M.E. Church in Maryland where we planted a berry patch inside and a grapevine covers the archway entrance. The outside is landscaped with peonies, iris, roses and rhododendron. We even found unused civil war bullets in the yard as we dug our garden! The C&O Canal National Park is right across the street running alongside the Potomac River, and you can hear the rapids of Weverton Falls from the front porch. During the winter, when the leaves are off the trees, you can see the sun glistening on the water.
Own a piece of history! Schedule your appointment to see it today.
Location
State MD
County Frederick
Zoning R1
Direction South
Rooms
Other Rooms Living Room, Bedroom 2, Bedroom 3, Kitchen, Family Room, Basement, Bedroom 1, Laundry, Bathroom 1, Bathroom 2, Attic
Basement Dirt Floor, Full, Outside Entrance, Unfinished, Walkout Level, Workshop
Main Level Bedrooms 1
Interior
Interior Features Attic, Carpet, Ceiling Fan(s), Combination Kitchen/Dining, Entry Level Bedroom, Floor Plan - Traditional, Kitchen - Country, Stall Shower, Tub Shower, Wood Floors
Hot Water Electric
Heating Baseboard - Electric, Space Heater, Radiant
Cooling Ceiling Fan(s), Central A/C, Window Unit(s)
Flooring Hardwood, Laminated, Partially Carpeted
Fireplaces Number 1
Fireplaces Type Gas/Propane, Mantel(s), Brick
Equipment Dryer - Electric, ENERGY STAR Clothes Washer, ENERGY STAR Refrigerator, Oven/Range - Gas, Range Hood, Refrigerator, Water Heater
Fireplace Y
Window Features Double Pane,Double Hung,Energy Efficient,Replacement,Screens
Appliance Dryer - Electric, ENERGY STAR Clothes Washer, ENERGY STAR Refrigerator, Oven/Range - Gas, Range Hood, Refrigerator, Water Heater
Heat Source Electric
Laundry Main Floor, Washer In Unit, Dryer In Unit
Exterior
Exterior Feature Porch(es), Deck(s)
Garage Spaces 4.0
Utilities Available Cable TV, Phone, Propane
Waterfront N
Water Access N
View Creek/Stream, Mountain, River
Roof Type Asphalt,Shingle
Accessibility None
Porch Porch(es), Deck(s)
Parking Type Driveway
Total Parking Spaces 4
Garage N
Building
Lot Description Additional Lot(s), Corner, Front Yard, Mountainous, Partly Wooded, Pond, Road Frontage, Rural, SideYard(s), Vegetation Planting, Other, Private, Not In Development
Story 4
Foundation Stone
Sewer Public Sewer
Water Public
Architectural Style Farmhouse/National Folk, Colonial, Other
Level or Stories 4
Additional Building Above Grade, Below Grade
Structure Type Dry Wall,Other
New Construction N
Schools
Elementary Schools Brunswick
Middle Schools Brunswick
High Schools Brunswick
School District Frederick County Public Schools
Others
Senior Community No
Tax ID 1112287496
Ownership Fee Simple
SqFt Source Estimated
Acceptable Financing Cash, Contract, Conventional, FHA, VA, USDA
Horse Property N
Listing Terms Cash, Contract, Conventional, FHA, VA, USDA
Financing Cash,Contract,Conventional,FHA,VA,USDA
Special Listing Condition Standard
Read Less Info
Want to know what your home might be worth? Contact us for a FREE valuation!

Our team is ready to help you sell your home for the highest possible price ASAP

Bought with Setareh Tabatabai • Long & Foster Real Estate, Inc.

"My job is to find and attract mastery-based agents to the office, protect the culture, and make sure everyone is happy! "






