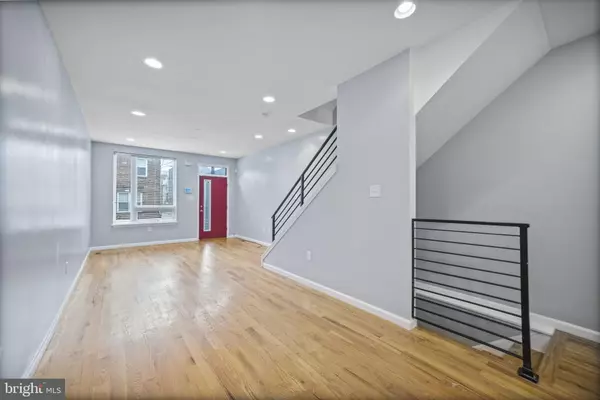$415,000
$415,000
For more information regarding the value of a property, please contact us for a free consultation.
3 Beds
3 Baths
2,087 SqFt
SOLD DATE : 04/12/2021
Key Details
Sold Price $415,000
Property Type Townhouse
Sub Type Interior Row/Townhouse
Listing Status Sold
Purchase Type For Sale
Square Footage 2,087 sqft
Price per Sqft $198
Subdivision Southwark On Reed
MLS Listing ID PAPH948260
Sold Date 04/12/21
Style Straight Thru
Bedrooms 3
Full Baths 2
Half Baths 1
HOA Y/N N
Abv Grd Liv Area 2,087
Originating Board BRIGHT
Year Built 2016
Annual Tax Amount $820
Tax Year 2020
Lot Size 960 Sqft
Acres 0.02
Lot Dimensions 15.00 x 64.00
Property Description
Welcome to a spacious home built in 2016 within the Wharton-Dickinson Narrows area. Ready to move in, this three story home is spacious with an open floor layout. Hardwood flooring , shaker cabinetry, quartz counter tops, stainless steel appliances, and a sizeable pantry closet. Walk out the back door to your large patio for your family and friends enjoyment. This home has two nice size bedrooms on the second floor with a full hallway bath and laundry room. Walk up to the third floor where you will find the master suite with large bedroom, full size bath, and a beautiful HUGE walk in closet. Follow the staircase around and walk up to your panoramic roof deck. The deck furniture and gas fire pit remain for your enjoyment. The basement is full and finished with a powder room, and enclosed mechanical room. Keep the ping pong table and extra fridge and freezer! This location is within a few blocks of some of Philly's fine restaurants and cafe's in East Passyunk. The home was freshly painted throughout, and has a built in security system included. There are five years remaining on the ten year tax abatement! Schedule a visit today!
Location
State PA
County Philadelphia
Area 19148 (19148)
Zoning RSA5
Rooms
Basement Full
Interior
Interior Features Ceiling Fan(s), Recessed Lighting, Walk-in Closet(s)
Hot Water Natural Gas
Heating Forced Air
Cooling Central A/C
Flooring Hardwood, Tile/Brick
Equipment Dishwasher, Dryer - Front Loading, Microwave, Oven/Range - Gas, Washer - Front Loading, Water Heater - High-Efficiency, Refrigerator, Extra Refrigerator/Freezer
Fireplace N
Appliance Dishwasher, Dryer - Front Loading, Microwave, Oven/Range - Gas, Washer - Front Loading, Water Heater - High-Efficiency, Refrigerator, Extra Refrigerator/Freezer
Heat Source Natural Gas
Laundry Dryer In Unit, Washer In Unit
Exterior
Waterfront N
Water Access N
Roof Type Fiberglass
Accessibility Doors - Swing In
Parking Type On Street
Garage N
Building
Story 3
Sewer Public Sewer
Water Public
Architectural Style Straight Thru
Level or Stories 3
Additional Building Above Grade, Below Grade
New Construction N
Schools
School District The School District Of Philadelphia
Others
Senior Community No
Tax ID 393252400
Ownership Fee Simple
SqFt Source Assessor
Acceptable Financing Cash, Conventional, FHA
Listing Terms Cash, Conventional, FHA
Financing Cash,Conventional,FHA
Special Listing Condition Standard
Read Less Info
Want to know what your home might be worth? Contact us for a FREE valuation!

Our team is ready to help you sell your home for the highest possible price ASAP

Bought with Joseph E Fonash • Keller Williams Philadelphia

"My job is to find and attract mastery-based agents to the office, protect the culture, and make sure everyone is happy! "






