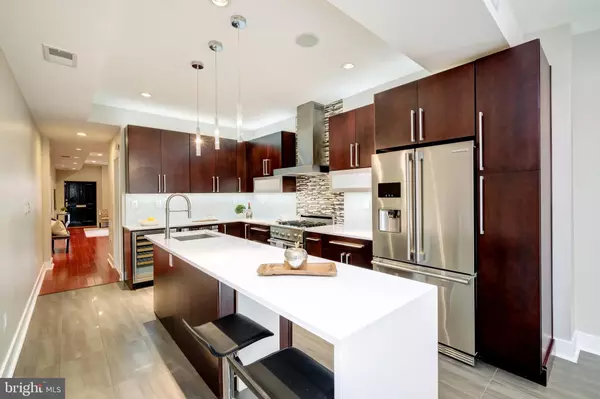$1,250,125
$1,149,750
8.7%For more information regarding the value of a property, please contact us for a free consultation.
4 Beds
3 Baths
1,843 SqFt
SOLD DATE : 04/13/2021
Key Details
Sold Price $1,250,125
Property Type Townhouse
Sub Type Interior Row/Townhouse
Listing Status Sold
Purchase Type For Sale
Square Footage 1,843 sqft
Price per Sqft $678
Subdivision Mt Vernon Square
MLS Listing ID DCDC512426
Sold Date 04/13/21
Style Federal
Bedrooms 4
Full Baths 2
Half Baths 1
HOA Y/N N
Abv Grd Liv Area 1,843
Originating Board BRIGHT
Year Built 1894
Annual Tax Amount $5,660
Tax Year 2020
Lot Size 1,618 Sqft
Acres 0.04
Property Description
Gorgeous 4BR/2.5BA Federal-style townhome with fantastic outdoor space in well-appointed Mount Vernon Square. Stunning renovations seamlessly blending classic and modern elements surround you in the generous layout with wide-plank hardwood flooring, exposed brick, and contemporary lighting. The Spanish tiled gourmet kitchen is a showstopper with stainless steel appliances, quartz countertops, wine cooler, and a large island with snack bar with great flow for dining indoors or out. The bedrooms are bright and spacious with wonderful custom closet space. The primary bath has been exquisitely tiled with an oversized frameless glass waterfall shower and dual vanity. Enjoying the outdoors will be easy with a private deck upstairs and a lush brick patio off the dining area perfect for entertaining. The space is completely fenced and hardscaped ready for your next gathering and includes a coveted off-street parking space! Your home's location brings the best of DC living to your doorstep. Moments from Safeway, City Vista, and City Center make shopping a breeze. Amazing dining options abound with Busboys & Poets, RPM, Yard House, and so much more nearby. Head to Logan Circle and the H Street Corridor for weekend fun. Metrobus on the next block, less than 3-blocks to Mt. Vernon Square Metro and easy access to 395 makes this home's location perfectly convenient.
Location
State DC
County Washington
Direction North
Rooms
Other Rooms Living Room, Dining Room, Primary Bedroom, Bedroom 2, Bedroom 3, Bedroom 4, Kitchen
Interior
Hot Water Electric
Heating Forced Air
Cooling Central A/C
Fireplaces Number 1
Equipment Built-In Microwave, Built-In Range, Dishwasher, Disposal, Dryer, Dryer - Front Loading, ENERGY STAR Clothes Washer, ENERGY STAR Dishwasher, ENERGY STAR Freezer, ENERGY STAR Refrigerator, Exhaust Fan, Icemaker, Microwave, Oven/Range - Gas, Range Hood, Refrigerator, Six Burner Stove, Stainless Steel Appliances, Washer, Washer - Front Loading, Washer/Dryer Stacked
Window Features ENERGY STAR Qualified
Appliance Built-In Microwave, Built-In Range, Dishwasher, Disposal, Dryer, Dryer - Front Loading, ENERGY STAR Clothes Washer, ENERGY STAR Dishwasher, ENERGY STAR Freezer, ENERGY STAR Refrigerator, Exhaust Fan, Icemaker, Microwave, Oven/Range - Gas, Range Hood, Refrigerator, Six Burner Stove, Stainless Steel Appliances, Washer, Washer - Front Loading, Washer/Dryer Stacked
Heat Source Natural Gas
Laundry Upper Floor
Exterior
Exterior Feature Balcony, Deck(s), Patio(s), Terrace
Garage Spaces 1.0
Utilities Available Under Ground
Waterfront N
Water Access N
View City
Accessibility None
Porch Balcony, Deck(s), Patio(s), Terrace
Parking Type Off Street
Total Parking Spaces 1
Garage N
Building
Story 3
Sewer Public Sewer
Water Public
Architectural Style Federal
Level or Stories 3
Additional Building Above Grade, Below Grade
New Construction N
Schools
Elementary Schools Walker-Jones Education Campus
Middle Schools Call School Board
High Schools Dunbar Senior
School District District Of Columbia Public Schools
Others
Senior Community No
Tax ID 0514//0100
Ownership Fee Simple
SqFt Source Assessor
Security Features Carbon Monoxide Detector(s),Electric Alarm,Exterior Cameras,Fire Detection System,Motion Detectors,Security System,Smoke Detector,Surveillance Sys
Special Listing Condition Standard
Read Less Info
Want to know what your home might be worth? Contact us for a FREE valuation!

Our team is ready to help you sell your home for the highest possible price ASAP

Bought with Judith A Seiden • Berkshire Hathaway HomeServices PenFed Realty

"My job is to find and attract mastery-based agents to the office, protect the culture, and make sure everyone is happy! "






