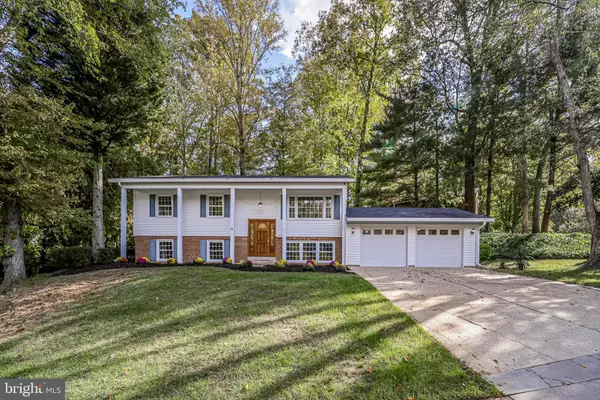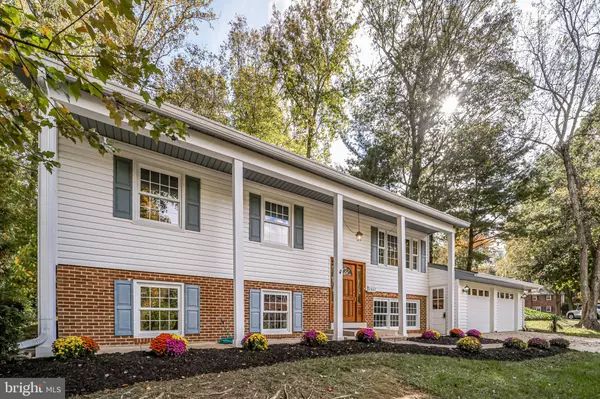$779,000
$769,000
1.3%For more information regarding the value of a property, please contact us for a free consultation.
5 Beds
3 Baths
2,816 SqFt
SOLD DATE : 11/22/2021
Key Details
Sold Price $779,000
Property Type Single Family Home
Sub Type Detached
Listing Status Sold
Purchase Type For Sale
Square Footage 2,816 sqft
Price per Sqft $276
Subdivision Canterbury Woods
MLS Listing ID VAFX2028314
Sold Date 11/22/21
Style Split Foyer
Bedrooms 5
Full Baths 3
HOA Y/N N
Abv Grd Liv Area 1,408
Originating Board BRIGHT
Year Built 1968
Annual Tax Amount $7,604
Tax Year 2021
Lot Size 0.285 Acres
Acres 0.28
Property Description
Wonderful 5 Bedroom 3 Bath 2 Car Garage Home directly across the street from Long Branch Park which connects to miles of walking and biking trails along park streams. Home to Canterybury Woods Swim Club. So many upgrades to this nearly maintenance free exterior: Roofing, Vinyl Siding, Gutters with Guards, Aluminum Clad Trim, Garage Doors with Windows. Concrete Drive, Walkways and Patio. Interior has very recent upgrades including: Refinished Hardwood flooring, New Luxury Vinyl Plank Flooring in the kitchen with Granite Counters, Recessed Lighting, Skylight, Updated Stainless Steel Appliances with French Door Refrigerator, Gas Stove and Undermount Sink. Finished Lower Level with Two Additional Bedrooms, Full Bath, Large 25" Family Room with a Wood Burning Fireplace and New Carpet. Additional Recent Improvements include Natural Gas Furnace and New Gas Water Heater. Oversized 23'x20' Garage with rear exit.
Location
State VA
County Fairfax
Zoning 131
Direction North
Rooms
Other Rooms Living Room, Dining Room, Primary Bedroom, Bedroom 2, Bedroom 3, Bedroom 4, Bedroom 5, Kitchen, Family Room, Laundry, Primary Bathroom, Full Bath
Basement Daylight, Partial, Connecting Stairway, English, Fully Finished, Side Entrance, Sump Pump, Walkout Stairs
Main Level Bedrooms 3
Interior
Interior Features Ceiling Fan(s), Dining Area, Floor Plan - Traditional, Formal/Separate Dining Room, Kitchen - Eat-In, Recessed Lighting, Skylight(s), Wood Floors
Hot Water Natural Gas
Heating Forced Air, Humidifier
Cooling Central A/C
Flooring Hardwood, Vinyl, Carpet
Fireplaces Number 1
Fireplaces Type Wood
Equipment Dishwasher, Disposal, Dryer, Exhaust Fan, Humidifier, Icemaker, Refrigerator, Stove, Washer, Water Heater
Furnishings No
Fireplace Y
Window Features Double Pane,Screens,Sliding
Appliance Dishwasher, Disposal, Dryer, Exhaust Fan, Humidifier, Icemaker, Refrigerator, Stove, Washer, Water Heater
Heat Source Natural Gas
Laundry Lower Floor
Exterior
Exterior Feature Patio(s)
Garage Garage - Front Entry
Garage Spaces 4.0
Utilities Available Above Ground, Cable TV
Waterfront N
Water Access N
View Trees/Woods
Roof Type Architectural Shingle
Accessibility None
Porch Patio(s)
Parking Type Attached Garage, Driveway
Attached Garage 2
Total Parking Spaces 4
Garage Y
Building
Story 2
Foundation Block
Sewer Public Sewer
Water Public
Architectural Style Split Foyer
Level or Stories 2
Additional Building Above Grade, Below Grade
Structure Type Dry Wall
New Construction N
Schools
Elementary Schools Canterbury Woods
Middle Schools Frost
High Schools Woodson
School District Fairfax County Public Schools
Others
Pets Allowed Y
Senior Community No
Tax ID 0694 08 0336
Ownership Fee Simple
SqFt Source Assessor
Security Features Smoke Detector
Horse Property N
Special Listing Condition Standard
Pets Description No Pet Restrictions
Read Less Info
Want to know what your home might be worth? Contact us for a FREE valuation!

Our team is ready to help you sell your home for the highest possible price ASAP

Bought with Crystal Street • KW United

"My job is to find and attract mastery-based agents to the office, protect the culture, and make sure everyone is happy! "






