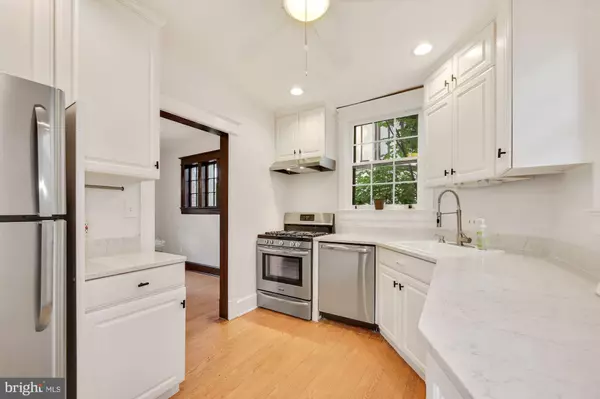$980,000
$995,000
1.5%For more information regarding the value of a property, please contact us for a free consultation.
3 Beds
2 Baths
1,744 SqFt
SOLD DATE : 03/01/2022
Key Details
Sold Price $980,000
Property Type Single Family Home
Sub Type Detached
Listing Status Sold
Purchase Type For Sale
Square Footage 1,744 sqft
Price per Sqft $561
Subdivision Chevy Chase
MLS Listing ID DCDC2014516
Sold Date 03/01/22
Style Tudor
Bedrooms 3
Full Baths 2
HOA Y/N N
Abv Grd Liv Area 1,144
Originating Board BRIGHT
Year Built 1930
Annual Tax Amount $5,874
Tax Year 2021
Lot Size 2,455 Sqft
Acres 0.06
Property Description
This Chevy Chase detached Tudor is absolutely beautiful. Come see for yourself. It is fully fenced with side /front yard and mature landscaped garden. The exterior yard has hosted its share of outdoor entertainment. Shared driveway parking for 2 cars in tandem. Please see the pictorial. The home interior is flooded with sunlight and captures the 1930 architectural details characteristic of the era. Beautiful marble baths with heated flooring and renovated kitchen with quartz countertops. This 3-bedroom, 2 full bathroom layout provides 2BR+1BA in the upper level. The lower level bedroom is a walk out to the driveway. The den office space includes the interior closet is plumbed for any potential kitchenette. The home is perfectly situated. In terms of walkability: Lafayette Elementary is 8-minute walk; Alice Deal Middle School is 20-minute walk; Safeway is 14-minute walk; Starbucks is 12-minute walk; Friendship Heights Metro & Shopping is 22-minute walk. Bus stops only feet away. Upgrades: French Drain in the back of the house (2017); landscaping and rerouting of water with stones treatment (2018); new A/C including Nest smart system (2019); Owner Bedroom custom closets (2018); new brick patio, including removal of run-down deck and underground routing of downspouts (2018); basement renovation, including wall insulation, custom closet/storage space and A/C split system (2019); Hunter Douglas shadings in bedrooms - includes blackout shades (2019); Sprinkler system with automatic timer (2019); Fully interior painted (2021); Interior/Exterior paint. Dining Room new ceiling light fixtures and main level sconces upgraded to more contemporary. (2021) This home is enchanting, warm, welcoming and awaiting its new owner.
Location
State DC
County Washington
Zoning R1
Direction South
Rooms
Basement Fully Finished, Heated, Connecting Stairway
Interior
Hot Water Natural Gas
Heating Forced Air
Cooling Central A/C
Fireplaces Number 1
Furnishings No
Fireplace Y
Heat Source Natural Gas
Laundry Lower Floor, Dryer In Unit, Washer In Unit
Exterior
Fence Fully, Wood, Privacy
Waterfront N
Water Access N
Roof Type Slate
Accessibility None
Parking Type Driveway
Garage N
Building
Lot Description Landscaping, Trees/Wooded
Story 3
Foundation Other
Sewer Public Sewer
Water Public
Architectural Style Tudor
Level or Stories 3
Additional Building Above Grade, Below Grade
New Construction N
Schools
Elementary Schools Lafayette
Middle Schools Deal Junior High School
High Schools Jackson-Reed
School District District Of Columbia Public Schools
Others
Senior Community No
Tax ID 2025//0039
Ownership Fee Simple
SqFt Source Estimated
Special Listing Condition Standard
Read Less Info
Want to know what your home might be worth? Contact us for a FREE valuation!

Our team is ready to help you sell your home for the highest possible price ASAP

Bought with Erin Sobanski • Compass

"My job is to find and attract mastery-based agents to the office, protect the culture, and make sure everyone is happy! "






