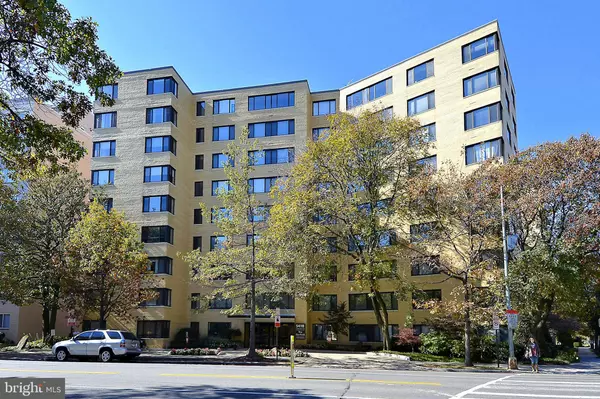$335,000
$350,000
4.3%For more information regarding the value of a property, please contact us for a free consultation.
2 Beds
1 Bath
964 SqFt
SOLD DATE : 02/24/2022
Key Details
Sold Price $335,000
Property Type Condo
Sub Type Condo/Co-op
Listing Status Sold
Purchase Type For Sale
Square Footage 964 sqft
Price per Sqft $347
Subdivision Chevy Chase
MLS Listing ID DCDC2018644
Sold Date 02/24/22
Style Art Deco
Bedrooms 2
Full Baths 1
Condo Fees $917/mo
HOA Y/N N
Abv Grd Liv Area 964
Originating Board BRIGHT
Year Built 1957
Annual Tax Amount $931
Tax Year 2021
Property Description
This spacious and sunlit two bedroom condo with large windows throughout is ideally located on the quiet side of the building. The unit has an open floor plan and has been totally renovated in 2021. The kitchen has modern white cabinets, upgraded counter tops, subway tile back splash, stainless steel fridge with icemaker, dishwasher, microwave and oven - both also convection. It has a separate entrance to the hallway. The graciously sized living area can be used for formal or casual entertaining. The full bath has a modern vanity and large tub/shower combination. Two ample size bedrooms round out the space. New lighting throughout. There is ample closet space in the unit with extra storage in the building. The Garfield is a full service building, the amenities include a 24hr desk service, a rooftop terrace, fitness center, multi-purpose meeting/party room, laundry room on the main level and on site manager. The condo fee includes all utilities. Convenient to restaurants, shopping, groceries, bus and approximately 5 blocks to Friendship Red Line Metro.
Location
State DC
County Washington
Zoning RA-4 R-2
Rooms
Main Level Bedrooms 2
Interior
Interior Features Dining Area, Elevator, Entry Level Bedroom, Floor Plan - Open, Tub Shower, Window Treatments, Kitchen - Galley, Upgraded Countertops
Hot Water Electric
Heating Central
Cooling Central A/C
Equipment Built-In Microwave, Built-In Range, Dishwasher, Disposal, Icemaker, Microwave, Refrigerator
Fireplace N
Appliance Built-In Microwave, Built-In Range, Dishwasher, Disposal, Icemaker, Microwave, Refrigerator
Heat Source Electric
Laundry Common, Main Floor
Exterior
Amenities Available Community Center, Concierge, Elevator, Extra Storage, Fitness Center, Meeting Room, Party Room, Laundry Facilities
Waterfront N
Water Access N
Accessibility Elevator
Parking Type On Street
Garage N
Building
Story 1
Unit Features Hi-Rise 9+ Floors
Sewer Public Sewer
Water Public
Architectural Style Art Deco
Level or Stories 1
Additional Building Above Grade, Below Grade
New Construction N
Schools
Elementary Schools Lafayette
Middle Schools Deal
High Schools Jackson-Reed
School District District Of Columbia Public Schools
Others
Pets Allowed N
HOA Fee Include Air Conditioning,Common Area Maintenance,Electricity,Ext Bldg Maint,Heat,Laundry,Management,Reserve Funds,Sewer,Snow Removal,Trash,Water,Gas
Senior Community No
Tax ID 1857//2020
Ownership Condominium
Security Features Desk in Lobby,Resident Manager
Acceptable Financing Conventional, FHA
Horse Property N
Listing Terms Conventional, FHA
Financing Conventional,FHA
Special Listing Condition Standard
Read Less Info
Want to know what your home might be worth? Contact us for a FREE valuation!

Our team is ready to help you sell your home for the highest possible price ASAP

Bought with Douglas F Mitchell • Long & Foster Real Estate, Inc.

"My job is to find and attract mastery-based agents to the office, protect the culture, and make sure everyone is happy! "






