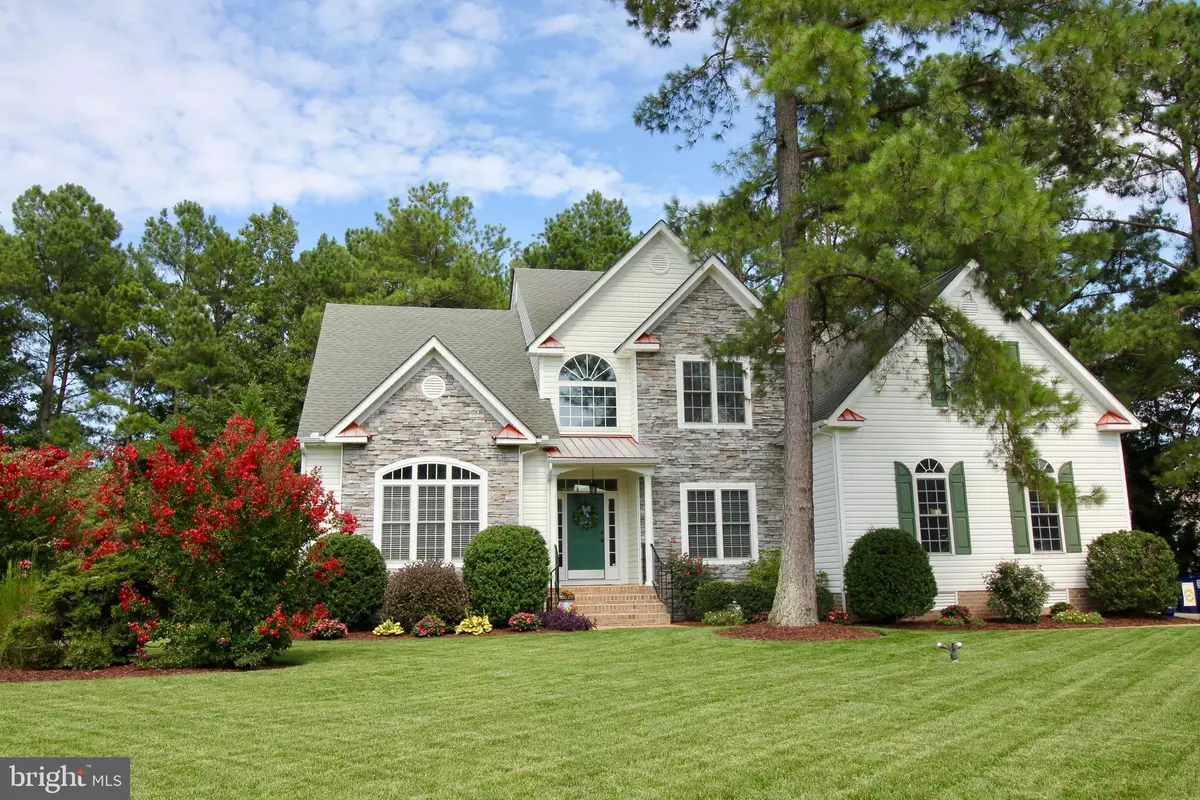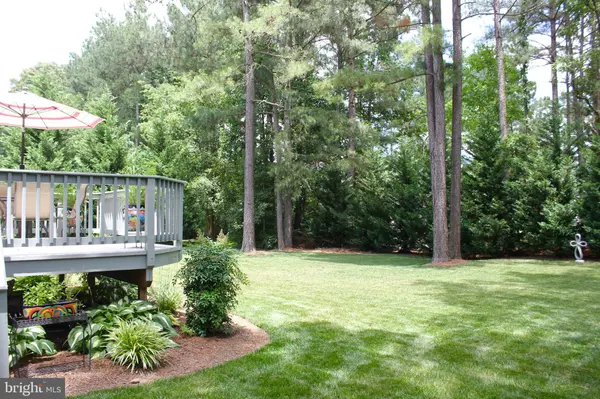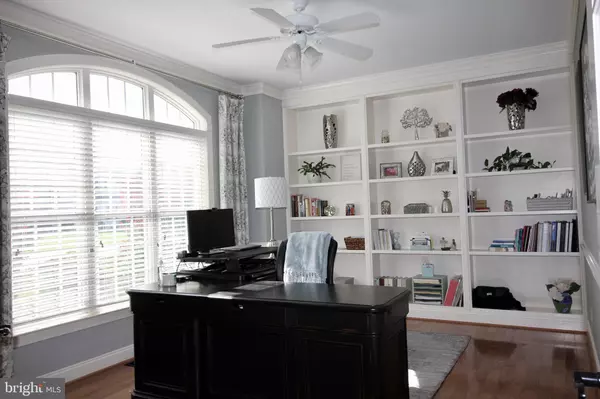$461,000
$439,000
5.0%For more information regarding the value of a property, please contact us for a free consultation.
4 Beds
4 Baths
3,299 SqFt
SOLD DATE : 09/17/2021
Key Details
Sold Price $461,000
Property Type Single Family Home
Sub Type Detached
Listing Status Sold
Purchase Type For Sale
Square Footage 3,299 sqft
Price per Sqft $139
Subdivision Stoney Glen South
MLS Listing ID VACF2000002
Sold Date 09/17/21
Style Traditional
Bedrooms 4
Full Baths 3
Half Baths 1
HOA Fees $12/ann
HOA Y/N Y
Abv Grd Liv Area 3,299
Originating Board BRIGHT
Year Built 2001
Annual Tax Amount $3,384
Tax Year 2018
Lot Size 10,890 Sqft
Acres 0.25
Property Description
Picture yourself in this gorgeous, 2 level home in the beautiful community of Stoney Glen South. The new owner of this double master, 4 BDR's, 3.5 baths home will be the envy of their friends and the talk of the town! The stone front of the home delivers a unique and stunning curb appeal as soon as you see it. The front of the home is tastefully landscaped which flows from the front to the back yard. The large, private back yard is lined with Leland Cypress trees creating a peaceful setting while still being in close proximity to friends and neighbors. The 12' X16' wood deck with railings and steps leading down into the yard is perfect for barbecuing or just relaxing with your beverage of choice.
Access the home via a covered porch that keeps you dry in bad weather. Or access the home through a side loading garage that has direct access to the interior of home. Entry through the front door reveals an open concept main level great room that is accentuated by Crown Molding throughout most of the downstairs. The entire downstairs has 9-foot ceilings with the exception of the great room which is two stories high. Solid oak hardwood floors run throughout first level with the exception of the first level Master Bedroom which is carpeted. Your work from home office or study is off the foyer overlooking the front yard. The office has plenty of natural light with three side by side windows with an arched transom, built in bookshelf on one entire wall and glass-pane French doors with transom. A formal dining room flows off the other side of the foyer containing a Chair rail and a decorative tray ceiling.
The great room showcases 3 sets of windows that traverse floor to ceiling bringing in all the natural light you could possibly desire. A gas log warms the great room on those cold winter days and nights. Two lighted ceiling fans help regulate the temperature in the great room (as well as every other room in the home). The kitchen boasts 42” upper cabinets and ample cabinet space below the counter top to include under the center island. Countertops are granite (including the island) with travertine tile back splash and glass accents. Recessed lighting and a long light fixture over the island top off the features of the kitchen. The kitchen is set up with a view of almost the entire main level. Access the backyard, laundry room, powder room and 2-car garage from the kitchen. Laundry room contains a utility sink along with 2 sets of cabinets, 2-fold out drying racks and a rod drying rack. The powder room has a glass tile wall feature that sets it apart from most powder rooms.
If you need or want a home where all the bedrooms are super-sized, this your home! The 16.5' x 14.5' main level master suite has plush carpet and a large walk-in closet. This master suite bathroom has tiled floor, separate stand-alone shower, jetted soaking tub & double vanity sink. Move upstairs to a loft overlooking the open two story great room on the interior and the front yard to the exterior. Set up this area as a second office, game room, reading room or other multi-purpose area. And if you thought the main level master was big, just wait until you see the upstairs master suite! This suite is 22.5'x17' with a large walk-in closet and enough room for a separate TV area, reading area or just an area to relax in. The upstairs Master bath was recently remodeled to include new tile flooring with a granite, double vanity sink. The upstairs is completed by 2 more large bedrooms (18.5' x 13.5' and 16.5' x 13.5'). Bedrooms 3 & 4 also have walk-in closets. Round out the upstairs with another full bathroom and 2 walk-in attic storage areas that are floored and well lit for storing whatever you need.
New Hot Water heater-2018; Two new heat pump in 2015 (upgraded from a single zone to a dual zone system (one three ton and one two ton unit) ; Replaced garage door in 2019.
Offers reviewed at noon on 8/2
Location
State VA
County Chesterfield
Zoning R15
Rooms
Other Rooms Dining Room, Primary Bedroom, Bedroom 3, Bedroom 4, Kitchen, Foyer, Great Room, In-Law/auPair/Suite, Laundry, Loft, Mud Room, Office, Bathroom 1, Primary Bathroom, Half Bath
Main Level Bedrooms 1
Interior
Interior Features Attic, Built-Ins, Carpet, Ceiling Fan(s), Chair Railings, Combination Kitchen/Dining, Crown Moldings, Dining Area, Entry Level Bedroom, Family Room Off Kitchen, Floor Plan - Open, Formal/Separate Dining Room, Kitchen - Island, Pantry, Recessed Lighting, Soaking Tub, Stall Shower, Store/Office, Upgraded Countertops, Walk-in Closet(s), Wood Floors
Hot Water Natural Gas
Heating Heat Pump(s)
Cooling Heat Pump(s), Multi Units, Central A/C
Flooring Carpet, Hardwood, Tile/Brick
Fireplaces Number 1
Fireplaces Type Gas/Propane
Equipment Built-In Microwave, Dishwasher, Disposal, Dryer - Front Loading, Dryer - Electric, Exhaust Fan, Icemaker, Microwave, Oven/Range - Electric, Range Hood, Refrigerator, Washer - Front Loading, Water Heater
Fireplace Y
Window Features Double Pane,Energy Efficient,Screens,Sliding
Appliance Built-In Microwave, Dishwasher, Disposal, Dryer - Front Loading, Dryer - Electric, Exhaust Fan, Icemaker, Microwave, Oven/Range - Electric, Range Hood, Refrigerator, Washer - Front Loading, Water Heater
Heat Source Electric, Natural Gas
Laundry Main Floor
Exterior
Exterior Feature Deck(s), Porch(es)
Garage Additional Storage Area, Garage - Side Entry, Garage Door Opener, Inside Access
Garage Spaces 5.0
Utilities Available Natural Gas Available, Cable TV, Electric Available, Phone, Water Available
Waterfront N
Water Access N
Roof Type Asphalt
Street Surface Paved
Accessibility None
Porch Deck(s), Porch(es)
Parking Type Attached Garage, Driveway, On Street
Attached Garage 2
Total Parking Spaces 5
Garage Y
Building
Lot Description Front Yard, Level, Partly Wooded, Rear Yard
Story 2
Sewer Public Sewer
Water Public
Architectural Style Traditional
Level or Stories 2
Additional Building Above Grade, Below Grade
Structure Type Dry Wall
New Construction N
Schools
Elementary Schools Wells
Middle Schools Carver
High Schools Matoaca
School District Chesterfield County Public Schools
Others
Pets Allowed Y
HOA Fee Include Common Area Maintenance
Senior Community No
Tax ID 786641326000000
Ownership Fee Simple
SqFt Source Estimated
Horse Property N
Special Listing Condition Standard
Pets Description No Pet Restrictions
Read Less Info
Want to know what your home might be worth? Contact us for a FREE valuation!

Our team is ready to help you sell your home for the highest possible price ASAP

Bought with Non Member • Non Subscribing Office

"My job is to find and attract mastery-based agents to the office, protect the culture, and make sure everyone is happy! "






