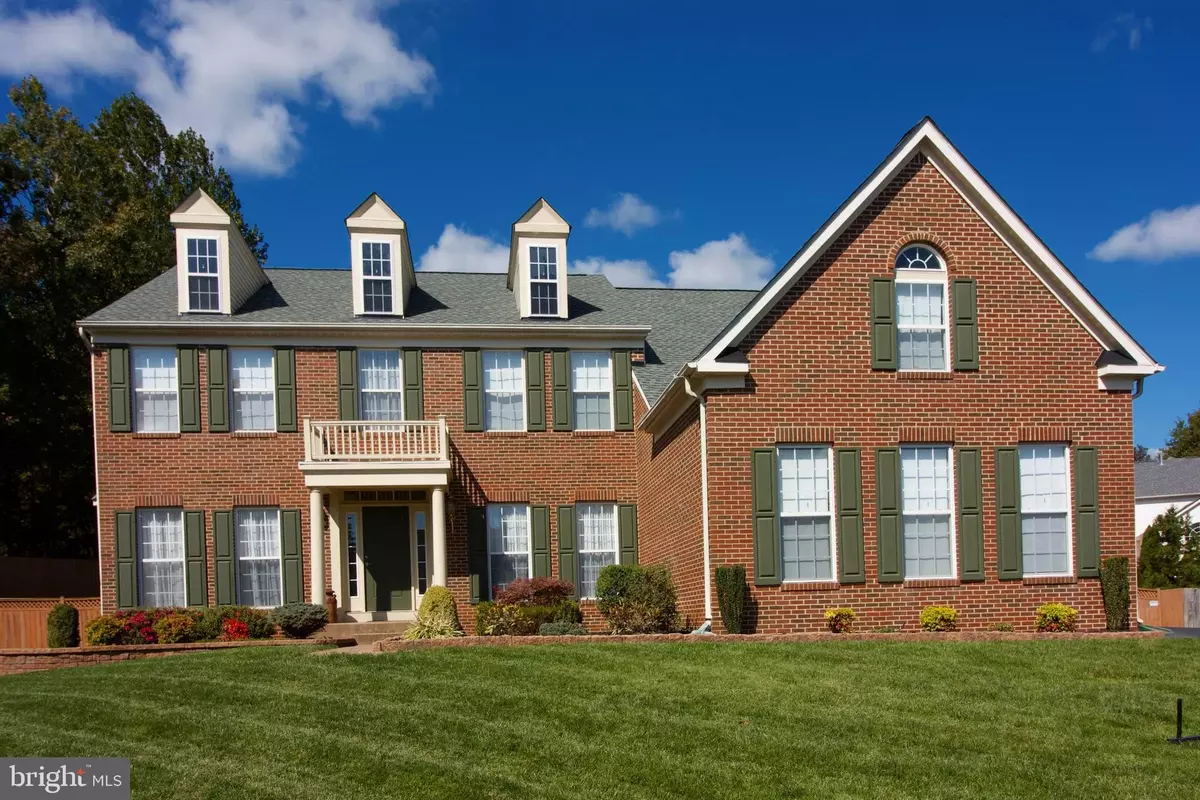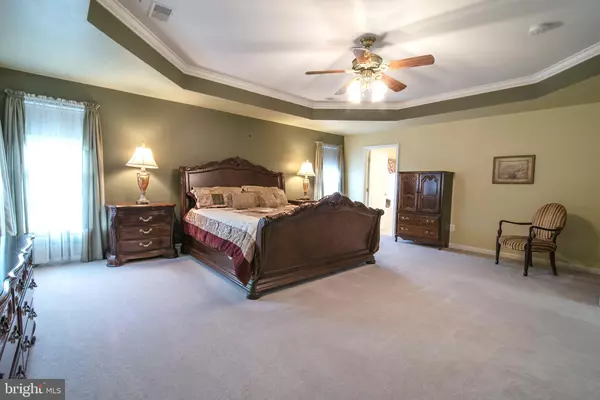$600,000
$610,000
1.6%For more information regarding the value of a property, please contact us for a free consultation.
5 Beds
4 Baths
4,931 SqFt
SOLD DATE : 12/21/2020
Key Details
Sold Price $600,000
Property Type Single Family Home
Sub Type Detached
Listing Status Sold
Purchase Type For Sale
Square Footage 4,931 sqft
Price per Sqft $121
Subdivision Sheltons Run
MLS Listing ID VAST226354
Sold Date 12/21/20
Style Traditional
Bedrooms 5
Full Baths 2
Half Baths 2
HOA Fees $22
HOA Y/N Y
Abv Grd Liv Area 3,631
Originating Board BRIGHT
Year Built 2000
Annual Tax Amount $4,707
Tax Year 2020
Lot Size 0.380 Acres
Acres 0.38
Property Description
Don't miss seeing this exquisite and beautiful brick home with 5500 sq.ft of indoor space and 900 sq.ft of outdoor entertaining space...situated on a knoll with mature landscaping in a cul-de-sac. This home truly has it all! With a designer feel throughout, the Avalon model is the largest in the community, this one has all of the upgraded options available including the LUXURY owner's suite over the optional 3 CAR GARAGE insulated and finished, it comes with a large air compressor and storage cabinets. Some features to highlight include, Foyer with cathedral ceilings, formal living and dining room, large family room w/fireplace, library/office/bedroom, large kitchen with newly installed granite, oversized center island with new cooktop, sunroom/breakfast room, bathroom and laundry all on the main-level. The dual staircase takes you to the upper level with 4 generous size bedrooms and 2 bathrooms, the spacious owner's suite has a tray ceiling, amble windows, large bathroom with double sink vanity, separate shower, jetted tub & a spacious walk in closet with a window for natural light. The lower-level has a comfortable, fun recreation area with plush carpet & theater surround sound, a 1/2 bath, a FLEX space with blackboard wall to be used as you desire - craft room/playroom/learning room/office/6th bedroom (not to code). There's an X-large unfinished storage space which could be left as is or finished out. The lower level has an exterior walk up to the beautiful backyard complete with a freshly sealed stamped concrete patio, firepit, courtyard wall, pergola covering the built-in outdoor cooking area sure to impress. Whether you're inside or out the space flows freely making entertaining family and friends a breeze. Pride of ownership shows as this home has been well maintained both in and out. Additional mentions: There's a underground 10 zone irrigation system with rain sensor, New roof in 2017, home intercom system and is wired throughout for phone and internet, tasteful Amish-built garden shed conveys as does the patio furniture. Owner's have another home and are flexible and available for a quick move-in! The location is superb, close to shopping, dining, medical, and is in the sought after Mountain View school district.
Location
State VA
County Stafford
Zoning R1
Direction South
Rooms
Basement Full, Fully Finished, Walkout Stairs
Main Level Bedrooms 1
Interior
Interior Features Kitchen - Gourmet, Kitchen - Island, Recessed Lighting, Upgraded Countertops, WhirlPool/HotTub, Window Treatments, Wood Floors, Intercom, Formal/Separate Dining Room, Family Room Off Kitchen, Double/Dual Staircase, Crown Moldings, Ceiling Fan(s), Carpet, Attic, Sprinkler System
Hot Water Natural Gas
Heating Forced Air, Heat Pump(s)
Cooling Central A/C, Heat Pump(s)
Flooring Hardwood, Carpet, Ceramic Tile
Fireplaces Number 1
Fireplaces Type Gas/Propane
Equipment Dishwasher, Disposal, Icemaker, Intercom, Microwave, Oven - Double, Washer, Dryer, Water Heater, Refrigerator
Fireplace Y
Window Features Double Hung
Appliance Dishwasher, Disposal, Icemaker, Intercom, Microwave, Oven - Double, Washer, Dryer, Water Heater, Refrigerator
Heat Source Natural Gas, Electric
Laundry Main Floor
Exterior
Exterior Feature Patio(s)
Garage Garage - Side Entry, Garage Door Opener, Additional Storage Area, Oversized, Inside Access
Garage Spaces 11.0
Fence Panel
Amenities Available Tot Lots/Playground
Waterfront N
Water Access N
Roof Type Architectural Shingle
Accessibility None
Porch Patio(s)
Parking Type Attached Garage, Driveway
Attached Garage 3
Total Parking Spaces 11
Garage Y
Building
Lot Description Cul-de-sac, Landscaping, No Thru Street
Story 2
Sewer Public Sewer
Water Public
Architectural Style Traditional
Level or Stories 2
Additional Building Above Grade, Below Grade
Structure Type Dry Wall
New Construction N
Schools
Elementary Schools Garrisonville
Middle Schools Ag Wright
High Schools Mountain View
School District Stafford County Public Schools
Others
HOA Fee Include Snow Removal,Trash
Senior Community No
Tax ID 28-H-3- -64
Ownership Fee Simple
SqFt Source Assessor
Security Features Surveillance Sys
Acceptable Financing FHA, VA, Conventional
Horse Property N
Listing Terms FHA, VA, Conventional
Financing FHA,VA,Conventional
Special Listing Condition Standard
Read Less Info
Want to know what your home might be worth? Contact us for a FREE valuation!

Our team is ready to help you sell your home for the highest possible price ASAP

Bought with Melinda Bell • Samson Properties

"My job is to find and attract mastery-based agents to the office, protect the culture, and make sure everyone is happy! "






