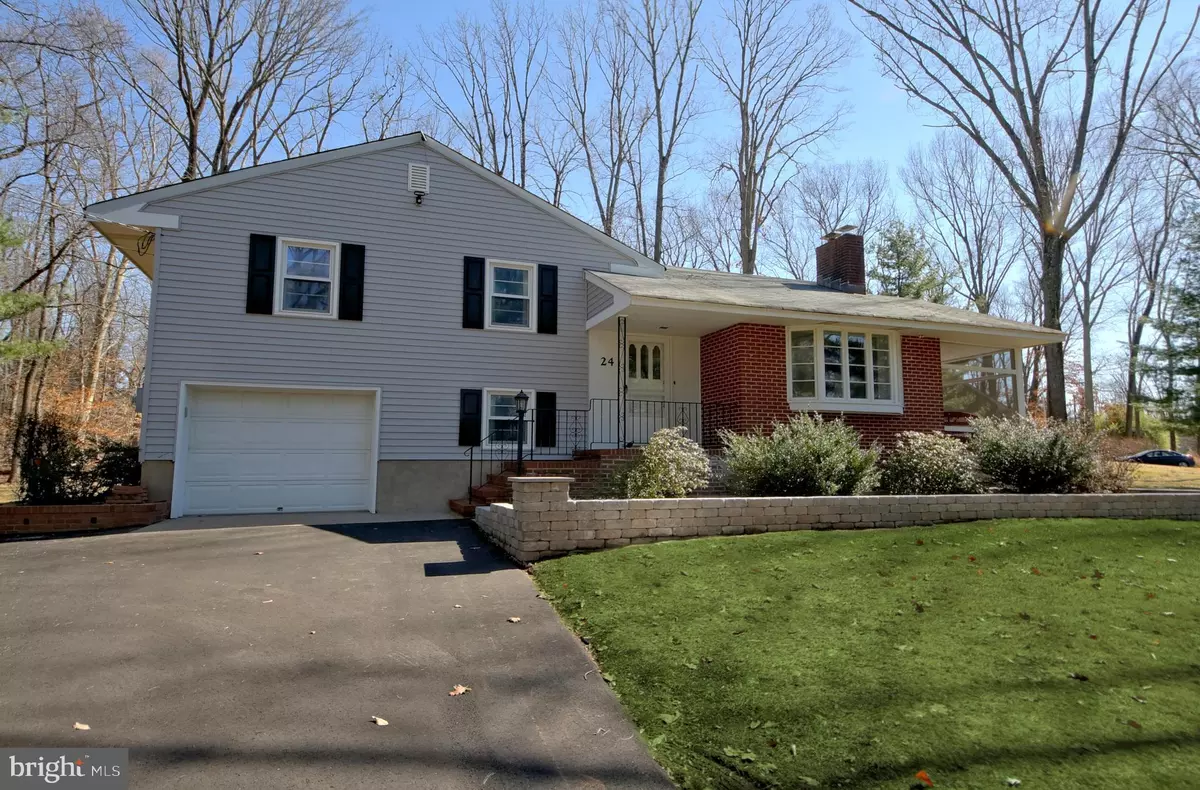$480,000
$464,900
3.2%For more information regarding the value of a property, please contact us for a free consultation.
3 Beds
2 Baths
1,669 SqFt
SOLD DATE : 05/06/2021
Key Details
Sold Price $480,000
Property Type Single Family Home
Sub Type Detached
Listing Status Sold
Purchase Type For Sale
Square Footage 1,669 sqft
Price per Sqft $287
Subdivision Not On List
MLS Listing ID NJME308812
Sold Date 05/06/21
Style Split Level
Bedrooms 3
Full Baths 2
HOA Y/N N
Abv Grd Liv Area 1,669
Originating Board BRIGHT
Year Built 1956
Annual Tax Amount $8,517
Tax Year 2019
Lot Size 0.700 Acres
Acres 0.7
Lot Dimensions 0.00 x 0.00
Property Description
Impeccably maintained and updated home nestled on a park-like lot on a serene and picturesque road. This home is truly in move-in condition and features gleaming hardwood floors, freshly painted interior, classic curved archways, loads of updates and more. A slate entry foyer welcomes you to a formal living room featuring hardwood floors, elegant crown molding, a fireplace and a bay window. The formal dining room also boasts hardwood flooring and crown molding. The kitchen has been totally renovated--brand new cabinets with pull-out drawers, granite countertops, tile flooring and access to the back yard. A screened porch off the dining room offers quiet outdoor enjoyment. The lower level features a family room with built-ins and new carpeting and a laundry/mud room with access to the yard. The upstairs main bedroom has an updated private bathroom and a ceiling fan. There are two additional bedrooms and an updated main hall bath with a double-sink vanity. A floored walk-up attic offers extra storage space. The basement has cedar closets, a workbench and storage space. The oversized garage also offers additional storage. The septic system was installed in 2012; the furnace and AC are approximately 10 years old; the oil tank is above ground. Newly repaved driveway. A quick stroll to downtown Pennington and Hopewell Valley High and Middle Schools. A turn-key home ... Move right in !!
Location
State NJ
County Mercer
Area Hopewell Twp (21106)
Zoning R100
Rooms
Other Rooms Living Room, Dining Room, Primary Bedroom, Bedroom 2, Bedroom 3, Kitchen, Family Room, Basement, Foyer, Laundry, Attic, Full Bath, Screened Porch
Basement Full
Interior
Interior Features Attic, Ceiling Fan(s), Crown Moldings, Floor Plan - Traditional, Recessed Lighting, Wood Stove
Hot Water Electric
Heating Baseboard - Hot Water
Cooling Central A/C
Flooring Hardwood, Carpet, Ceramic Tile
Fireplaces Number 1
Fireplaces Type Wood
Equipment Built-In Microwave, Dishwasher, Dryer, Oven/Range - Electric, Refrigerator, Washer
Fireplace Y
Appliance Built-In Microwave, Dishwasher, Dryer, Oven/Range - Electric, Refrigerator, Washer
Heat Source Oil
Laundry Lower Floor
Exterior
Garage Garage - Front Entry, Built In, Additional Storage Area, Oversized
Garage Spaces 5.0
Waterfront N
Water Access N
View Trees/Woods
Accessibility None
Parking Type Attached Garage, Driveway
Attached Garage 1
Total Parking Spaces 5
Garage Y
Building
Lot Description Backs to Trees, Front Yard, Landscaping, Partly Wooded, Rear Yard, Trees/Wooded
Story 2.5
Sewer On Site Septic
Water Well
Architectural Style Split Level
Level or Stories 2.5
Additional Building Above Grade, Below Grade
New Construction N
Schools
Middle Schools Timberlane M.S.
High Schools Central H.S.
School District Hopewell Valley Regional Schools
Others
Senior Community No
Tax ID 06-00048 01-00003
Ownership Fee Simple
SqFt Source Assessor
Acceptable Financing Cash, Conventional
Listing Terms Cash, Conventional
Financing Cash,Conventional
Special Listing Condition Standard
Read Less Info
Want to know what your home might be worth? Contact us for a FREE valuation!

Our team is ready to help you sell your home for the highest possible price ASAP

Bought with Evelyn Scott • Keller Williams Real Estate - Princeton

"My job is to find and attract mastery-based agents to the office, protect the culture, and make sure everyone is happy! "






